708 Carolyn Drive, Clinton, SC 29325
Local realty services provided by:ERA Live Moore
708 Carolyn Drive,Clinton, SC 29325
$359,000
- 4 Beds
- 3 Baths
- - sq. ft.
- Single family
- Active
Listed by: jacob stowers
Office: keller williams realty
MLS#:1567096
Source:SC_GGAR
Price summary
- Price:$359,000
About this home
Quiet, private, and move-in ready—this single-level ranch sits on a full 1-acre homesite with a wooded backdrop and a classic rocking-chair front porch. Inside, a true split floor plan delivers everyday comfort and easy entertaining. The heart of the home is a chef’s kitchen featuring ZLINE 6-burner gas cooktop, double wall ovens, vent hood, granite counters, tile backsplash, two sinks, and rich cabinetry—open to a large living room and dining area for seamless flow. Need extra space? You will love the second living area/den for a home office, playroom, or media room. The private primary suite has a tray ceiling, a generous walk-in closet, and an ensuite bath, while three additional bedrooms share a full hall bath plus a convenient half bath for guests. Hard-surface flooring in the main spaces, dedicated laundry, and an attached garage add everyday practicality. Outside, enjoy the back deck for grilling, plenty of yard for play or pets, and a handy outbuilding area for storage/workspace. Tucked away yet convenient to downtown Clinton, I-26/I-385, and Presbyterian College—this property delivers space, privacy, and serious kitchen upgrades at a great value. Come see why 708 Carolyn Drive is the easy choice.
Contact an agent
Home facts
- Listing ID #:1567096
- Added:139 day(s) ago
- Updated:January 08, 2026 at 01:10 PM
Rooms and interior
- Bedrooms:4
- Total bathrooms:3
- Full bathrooms:2
- Half bathrooms:1
Heating and cooling
- Heating:Electric
Structure and exterior
- Roof:Architectural
- Lot area:1 Acres
Schools
- High school:Clinton
- Middle school:Bell Street
- Elementary school:Eastside
Utilities
- Water:Well
- Sewer:Septic Tank
Finances and disclosures
- Price:$359,000
- Tax amount:$1,259
New listings near 708 Carolyn Drive
- New
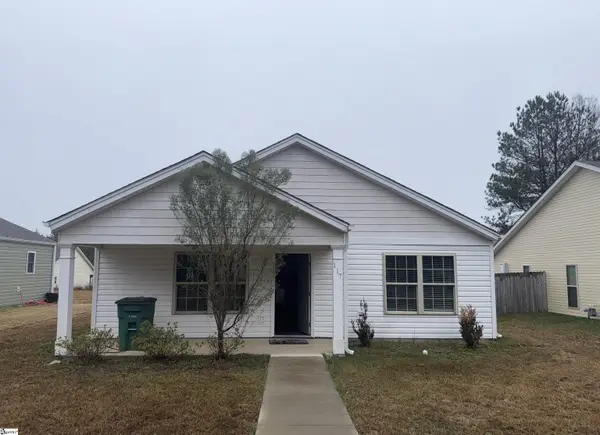 $185,000Active3 beds 2 baths
$185,000Active3 beds 2 baths117 Colleton Lane, Clinton, SC 29325
MLS# 1578370Listed by: KESLER & ASSOCIATES - New
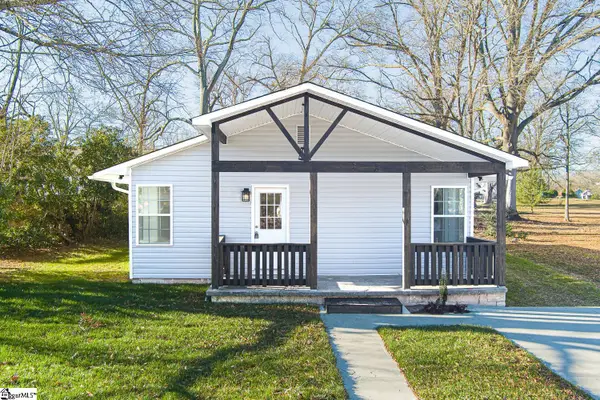 $179,000Active3 beds 1 baths
$179,000Active3 beds 1 baths103 Copeland Street, Clinton, SC 29325
MLS# 1578031Listed by: REAL BROKER, LLC - New
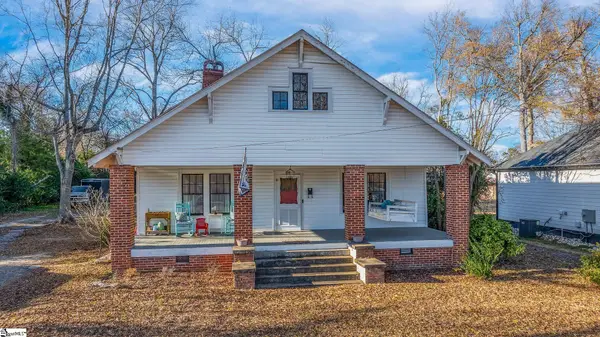 $185,000Active3 beds 1 baths
$185,000Active3 beds 1 baths315 N Adair Street, Clinton, SC 29645
MLS# 1578019Listed by: EXP REALTY LLC  $200,000Active10 Acres
$200,000Active10 Acres00 Poole Road, Clinton, SC 29325
MLS# 1572931Listed by: REAL BROKER, LLC- New
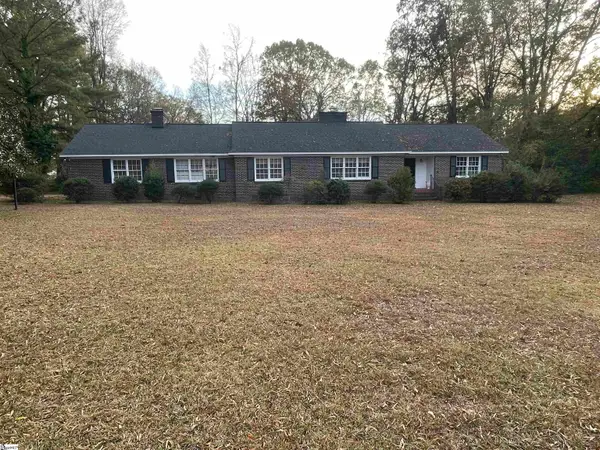 $299,987Active3 beds 2 baths
$299,987Active3 beds 2 baths114 York Street, Clinton, SC 29325-2651
MLS# 1578002Listed by: CLYDE REALTY, LLC - New
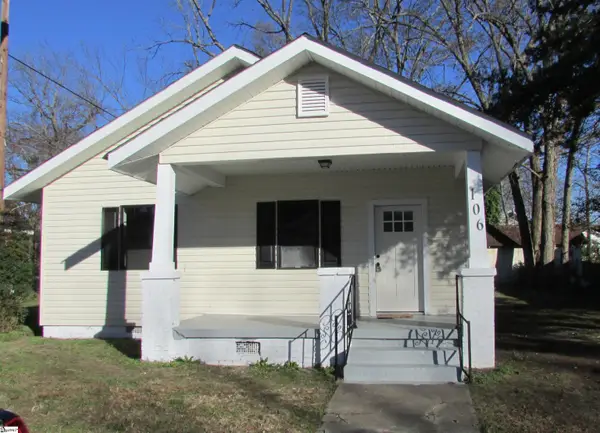 $150,000Active2 beds 1 baths
$150,000Active2 beds 1 baths106 Florence Street, Clinton, SC 29325
MLS# 1577813Listed by: PALMETTO HERITAGE REAL ESTATE 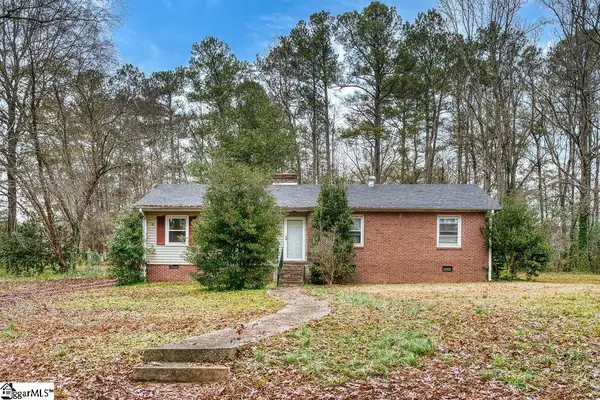 $199,900Active4 beds 2 baths
$199,900Active4 beds 2 baths101 Simmons Drive, Clinton, SC 29325
MLS# 1577426Listed by: EXP REALTY LLC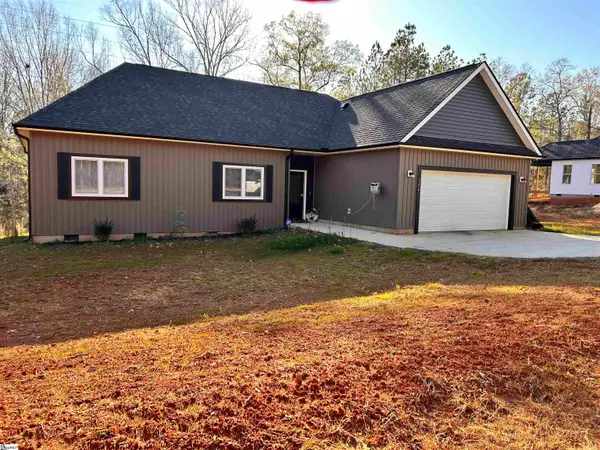 $315,000Active3 beds 2 baths
$315,000Active3 beds 2 baths706 Carolyn Drive, Clinton, SC 29325
MLS# 1577095Listed by: SIMPSON LAND AND HOME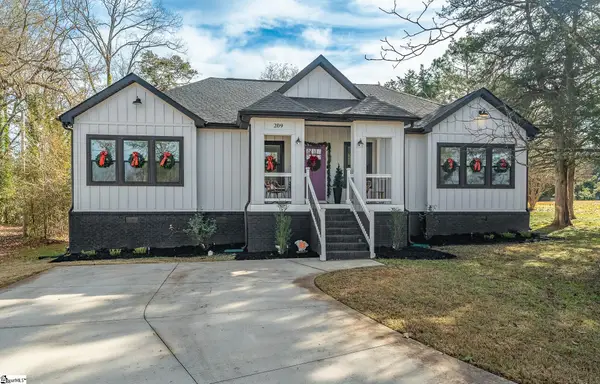 $295,000Active3 beds 2 baths
$295,000Active3 beds 2 baths209 Missallie Drive, Clinton, SC 29325
MLS# 1577015Listed by: EXP REALTY LLC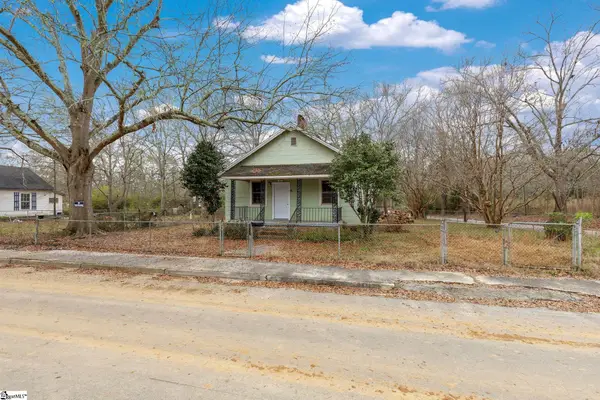 $70,000Active1 beds 1 baths
$70,000Active1 beds 1 baths143 Pine Street, Clinton, SC 29325
MLS# 1576655Listed by: YOUNG'S REAL ESTATE, LLC
