6328 Four Knights Lane, Clover, SC 29710
Local realty services provided by:ERA Live Moore
Listed by: kristen bernard, lisa mackenzie
Office: keller williams south park
MLS#:4298022
Source:CH
6328 Four Knights Lane,Clover, SC 29710
$750,000
- 4 Beds
- 4 Baths
- 3,588 sq. ft.
- Single family
- Active
Price summary
- Price:$750,000
- Price per sq. ft.:$209.03
About this home
Private mountain lodge — without the long drive — this authentic cypress log retreat delivers craftsmanship, comfort, and character in a setting designed to slow life down and bring people together.
This is a true log home, custom built from 100-year cypress logs (not siding or veneer), professionally treated for exceptional durability, longevity, and low maintenance — offering rare peace of mind and a level of craftsmanship that is increasingly difficult to replicate. Set at the end of a long paved drive on private acreage, the home spans three expansive levels (each approximately 30’ x 60’) and is rich with exposed beams, warm wood textures, and timeless lodge character throughout.
The main living level flows effortlessly from the kitchen into an inviting living space anchored by a pellet stove, creating a natural gathering point for everyday living and special occasions alike. Flexible spaces accommodate work-from-home needs, hobbies, or guests, while thoughtfully designed bedrooms and baths provide comfort and privacy. Upstairs, loft-style bedrooms connected by a charming interior bridge create a memorable retreat that feels straight out of a storybook.
Beyond the traditional “on-paper” square footage, the home offers substantial additional space under roof, providing exceptional functionality, storage, and versatility that buyers will truly appreciate once they see it in person. The lower level is designed for both fun and function, featuring a two-car garage, laundry area, a wood-burning furnace integrated into the central system, and a custom bar ideal for game days and gatherings.
Energy efficiency is a standout feature. Heavy log construction combined with R-110 roof insulation keeps the home impressively warm in winter, comfortably cool in summer, and efficient year-round — resulting in a cozy interior and lower utility costs.
Outdoor living is where this home truly shines. A massive full-length front porch overlooks a recreation-ready front yard with a horseshoe court and stone wood-burning grill/cookstove — the perfect setting for entertaining, relaxing, and enjoying frequent wildlife visits, including deer that often gather near the firepit. A private rear porch, additional deck space, and natural surroundings complete the experience.
The detached shop/garage is a rare bonus, featuring two separate work bays, a vehicle hoist, built-in air compressor, and the ability to connect a wood stove or furnace — ideal for car enthusiasts, craftsmen, or serious hobbyists. Additional storage buildings, ample parking, and a driveway camera/sensor system provide convenience, security, and peace of mind.
This is not a mass-produced home — it is a thoughtfully designed, owner-built retreat offering authenticity, efficiency, flexibility, and lifestyle. Whether envisioned as a full-time residence, private escape, or distinctive investment opportunity (buyer to verify), homes with this level of character and craftsmanship are truly rare. Schedule your private tour and experience it for yourself.
Contact an agent
Home facts
- Year built:2006
- Listing ID #:4298022
- Updated:January 09, 2026 at 06:55 PM
Rooms and interior
- Bedrooms:4
- Total bathrooms:4
- Full bathrooms:2
- Half bathrooms:2
- Living area:3,588 sq. ft.
Heating and cooling
- Cooling:Central Air
Structure and exterior
- Roof:Metal
- Year built:2006
- Building area:3,588 sq. ft.
- Lot area:1.97 Acres
Schools
- High school:Clover
- Elementary school:Griggs Road
Utilities
- Water:Well
- Sewer:Septic (At Site)
Finances and disclosures
- Price:$750,000
- Price per sq. ft.:$209.03
New listings near 6328 Four Knights Lane
- Coming Soon
 $535,000Coming Soon5 beds 3 baths
$535,000Coming Soon5 beds 3 baths2279 Iron Works Drive, Clover, SC 29710
MLS# 4333966Listed by: KELLER WILLIAMS SOUTH PARK - Open Sat, 11am to 1pmNew
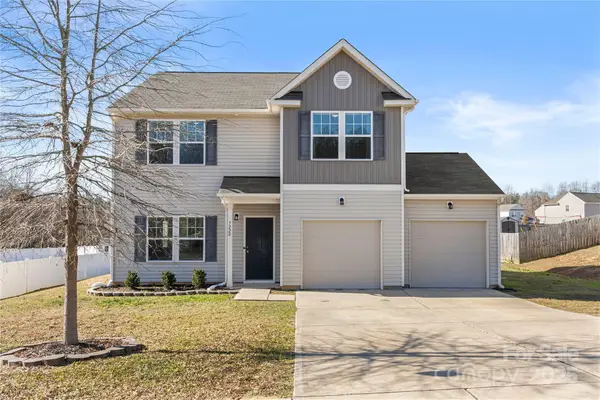 $325,000Active3 beds 3 baths2,082 sq. ft.
$325,000Active3 beds 3 baths2,082 sq. ft.7220 Sonja Drive, Clover, SC 29710
MLS# 4333154Listed by: EXP REALTY LLC BALLANTYNE - New
 $445,000Active3 beds 2 baths2,402 sq. ft.
$445,000Active3 beds 2 baths2,402 sq. ft.119 Marion Street, Clover, SC 29710
MLS# 4334219Listed by: RINEHART REALTY CORPORATION - New
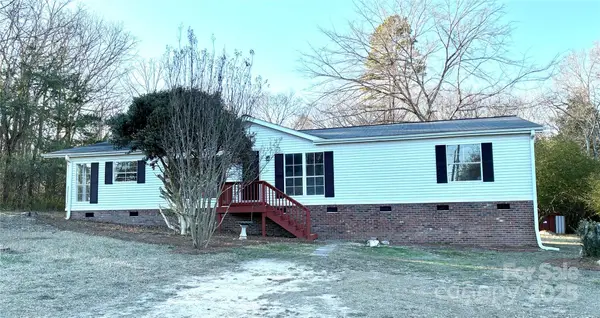 $315,000Active3 beds 2 baths1,750 sq. ft.
$315,000Active3 beds 2 baths1,750 sq. ft.137 Cedar Grove Road, Clover, SC 29710
MLS# 4316459Listed by: KELLER WILLIAMS SOUTH PARK - New
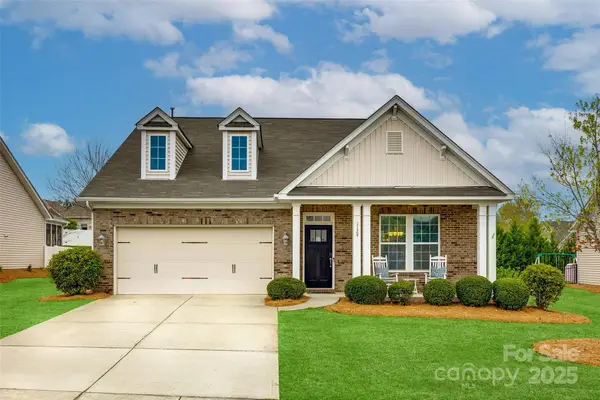 $485,000Active3 beds 3 baths2,656 sq. ft.
$485,000Active3 beds 3 baths2,656 sq. ft.1129 Black Walnut Road, Clover, SC 29710
MLS# 4334116Listed by: LAKE WYLIE REALTY - New
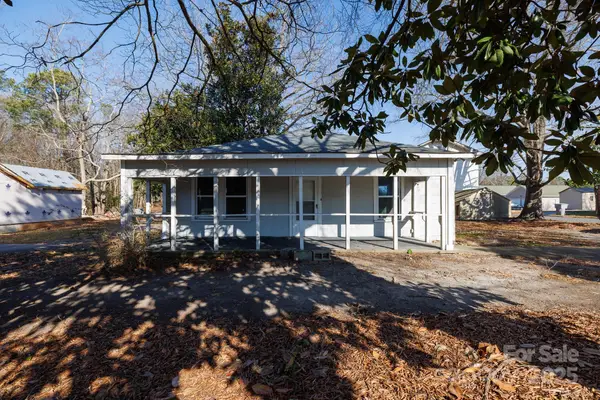 $139,900Active3 beds 1 baths1,356 sq. ft.
$139,900Active3 beds 1 baths1,356 sq. ft.609 Bethel Street, Clover, SC 29710
MLS# 4334070Listed by: HOWARD HANNA ALLEN TATE ROCK HILL - New
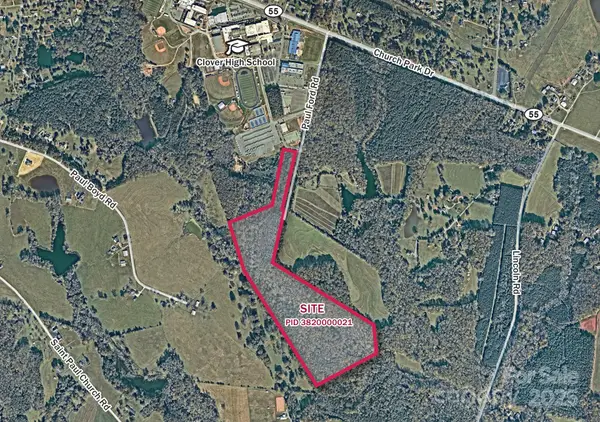 $795,000Active53 Acres
$795,000Active53 Acres0 Paul Ford Road, Clover, SC 29710
MLS# 4333813Listed by: MPV PROPERTIES - New
 $45,000Active0.3 Acres
$45,000Active0.3 Acres735 Kings Mountain Street, Clover, SC 29710
MLS# 4332637Listed by: HOWARD HANNA ALLEN TATE ROCK HILL - New
 $55,000Active0.4 Acres
$55,000Active0.4 Acres733 Kings Mountain Street, Clover, SC 29710
MLS# 4332653Listed by: HOWARD HANNA ALLEN TATE ROCK HILL - New
 $495,000Active3 beds 2 baths1,323 sq. ft.
$495,000Active3 beds 2 baths1,323 sq. ft.483 C E Stewart Road, Clover, SC 29710
MLS# 4332480Listed by: RE/MAX EXECUTIVE
