1510 Brentwood Drive #D, Columbia, SC 29206
Local realty services provided by:ERA Wilder Realty
1510 Brentwood Drive #D,Columbia, SC 29206
$595,000
- 3 Beds
- 4 Baths
- 2,314 sq. ft.
- Townhouse
- Pending
Listed by: laurie smith, william king
Office: keller williams realty
MLS#:615311
Source:SC_CML
Price summary
- Price:$595,000
- Price per sq. ft.:$257.13
- Monthly HOA dues:$281
About this home
One-of-a-kind, luxury townhome living in Forest Acres! This rare offering blends elegance, convenience and accessibility in one of Columbia’s most desirable locations. This unit is only one of two in the community with a private in-home elevator, making every floor effortlessly accessible. Beautiful hardwood floors flow throughout all three levels, with the main living area showcasing them most prominently alongside crown molding, recessed lighting, and soaring ceilings. Expansive sliding glass doors with remote-controlled custom shades open to the covered balcony, complete with a gas line for your grill. The gourmet kitchen is a true showstopper, featuring white cabinetry, quartz countertops, a tile backsplash, stainless steel appliances, a gas range, generous storage, and an oversized island perfect for both meal prep and entertaining. Each bedroom is its own private retreat with an en suite bath. The upper-level primary suite offers two walk-in closets with custom built-in shelving, a beautiful tile shower, private water closet, double vanity, and custom blackout shades with side guards. A second upstairs bedroom includes a tub/shower combination, while the lower-level suite offers a walk-in shower and walk-in closet. The laundry room is conveniently located upstairs near the primary suite. Additional luxuries include ceiling fans in every bedroom, a tankless water heater, tile flooring in all baths, a security system with doorbell camera, and a garage with excellent hanging storage. Discover the ease of luxury living without all the upkeep! Guest parking is also available. Enjoy Forest Acres’ vibrant shopping and dining just minutes away, plus easy access to I-77, Fort Jackson, and Downtown Columbia. Disclaimer: CMLS has not reviewed and, therefore, does not endorse vendors who may appear in listings.
Contact an agent
Home facts
- Year built:2022
- Listing ID #:615311
- Added:117 day(s) ago
- Updated:November 15, 2025 at 08:44 AM
Rooms and interior
- Bedrooms:3
- Total bathrooms:4
- Full bathrooms:3
- Half bathrooms:1
- Living area:2,314 sq. ft.
Heating and cooling
- Cooling:Central
- Heating:Central
Structure and exterior
- Year built:2022
- Building area:2,314 sq. ft.
Schools
- High school:A. C. Flora
- Middle school:Crayton
- Elementary school:Satchel Ford
Utilities
- Water:Public
- Sewer:Public
Finances and disclosures
- Price:$595,000
- Price per sq. ft.:$257.13
New listings near 1510 Brentwood Drive #D
- New
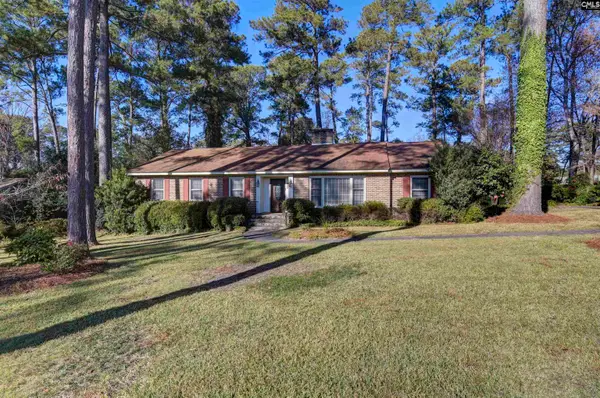 $250,000Active3 beds 2 baths1,994 sq. ft.
$250,000Active3 beds 2 baths1,994 sq. ft.227 N Stonehedge Drive, Columbia, SC 29210
MLS# 623047Listed by: COLDWELL BANKER REALTY - New
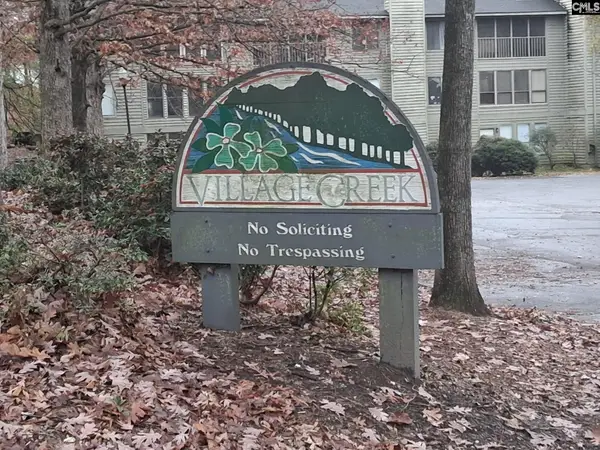 $124,900Active3 beds 3 baths1,553 sq. ft.
$124,900Active3 beds 3 baths1,553 sq. ft.2007 Creekside Way #707, Columbia, SC 29210
MLS# 623033Listed by: J L SCOTT REALTY COMPANY INC - New
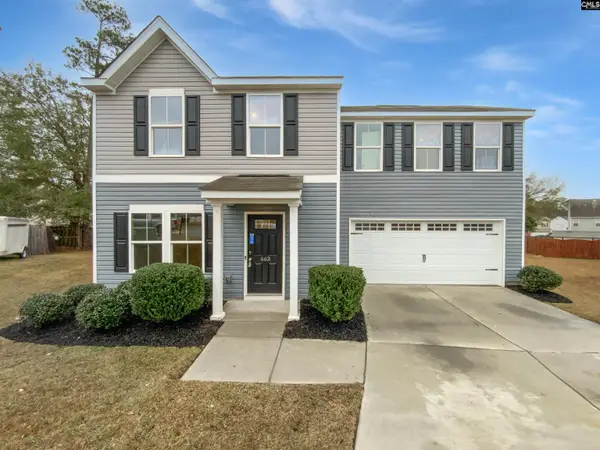 $255,000Active4 beds 3 baths1,695 sq. ft.
$255,000Active4 beds 3 baths1,695 sq. ft.663 Mangrove Trail, Columbia, SC 29229
MLS# 623019Listed by: OPENDOOR BROKERAGE LLC - New
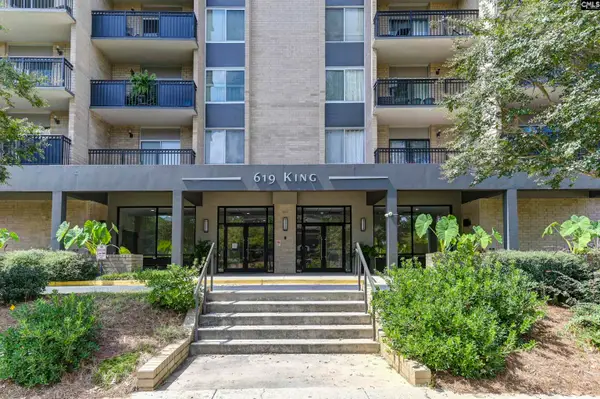 $167,500Active2 beds 2 baths950 sq. ft.
$167,500Active2 beds 2 baths950 sq. ft.619 King Street #610, Columbia, SC 29205
MLS# 623012Listed by: KELLER WILLIAMS THE DOWNING GROUP - New
 $529,000Active5 beds 4 baths3,634 sq. ft.
$529,000Active5 beds 4 baths3,634 sq. ft.2224 Westbranch Road, Columbia, SC 29223
MLS# 623005Listed by: TODD REALTY PARTNERS - New
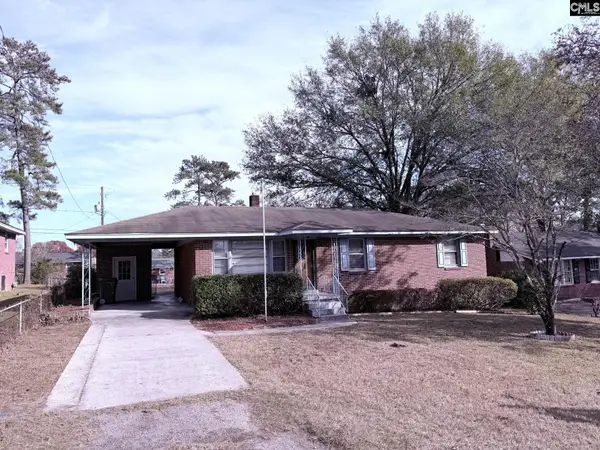 $235,000Active3 beds 2 baths1,440 sq. ft.
$235,000Active3 beds 2 baths1,440 sq. ft.2223 Long Shadow Lane, Columbia, SC 29223
MLS# 622998Listed by: 1ST CHOICE REALTY OF SC LLC - New
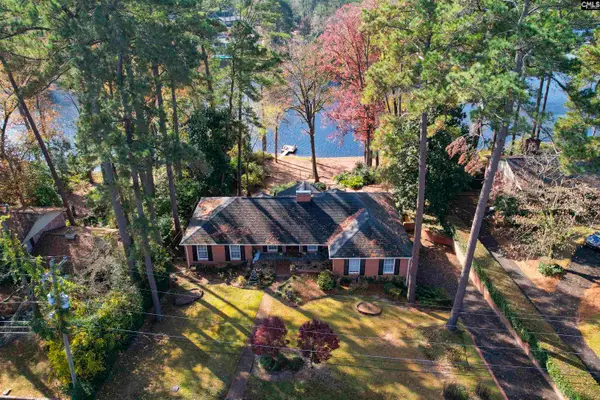 $759,000Active4 beds 3 baths4,058 sq. ft.
$759,000Active4 beds 3 baths4,058 sq. ft.3734 Northshore Road, Columbia, SC 29206
MLS# 622999Listed by: BOLLIN LIGON WALKER REALTORS - New
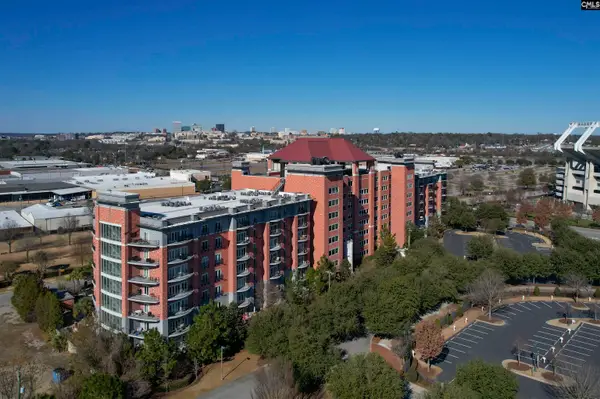 Listed by ERA$510,000Active2 beds 2 baths1,206 sq. ft.
Listed by ERA$510,000Active2 beds 2 baths1,206 sq. ft.900 S Stadium #N111, Columbia, SC 29201
MLS# 622989Listed by: ERA WILDER REALTY - New
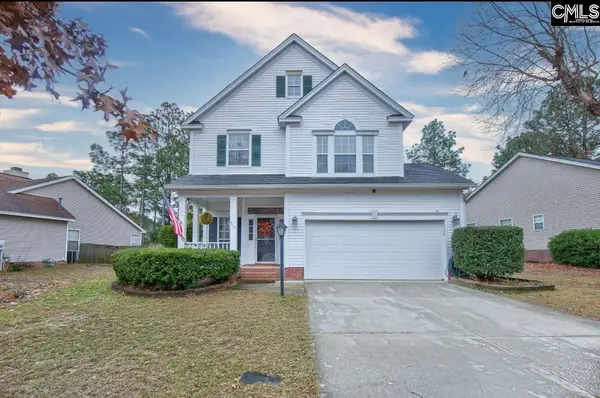 $265,000Active3 beds 3 baths1,500 sq. ft.
$265,000Active3 beds 3 baths1,500 sq. ft.515 Ridge Trail Drive, Columbia, SC 29229
MLS# 622991Listed by: COLDWELL BANKER REALTY - New
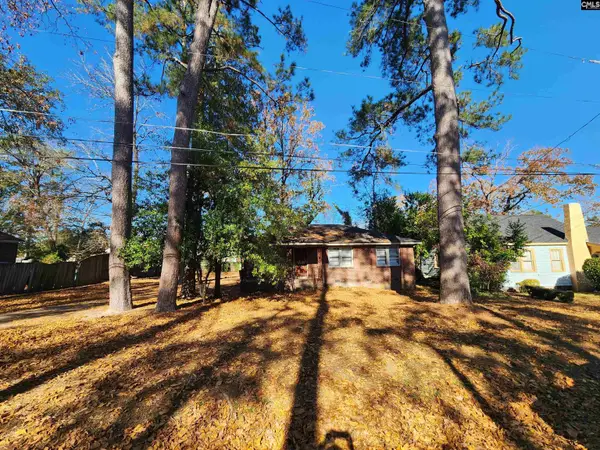 $159,500Active4 beds 2 baths1,365 sq. ft.
$159,500Active4 beds 2 baths1,365 sq. ft.5527 Holmes Avenue, Columbia, SC 29203
MLS# 622993Listed by: JPAR MAGNOLIA GROUP
