3010 Dennis Drive, Columbia, SC 29204
Local realty services provided by:ERA Leatherman Realty, Inc.
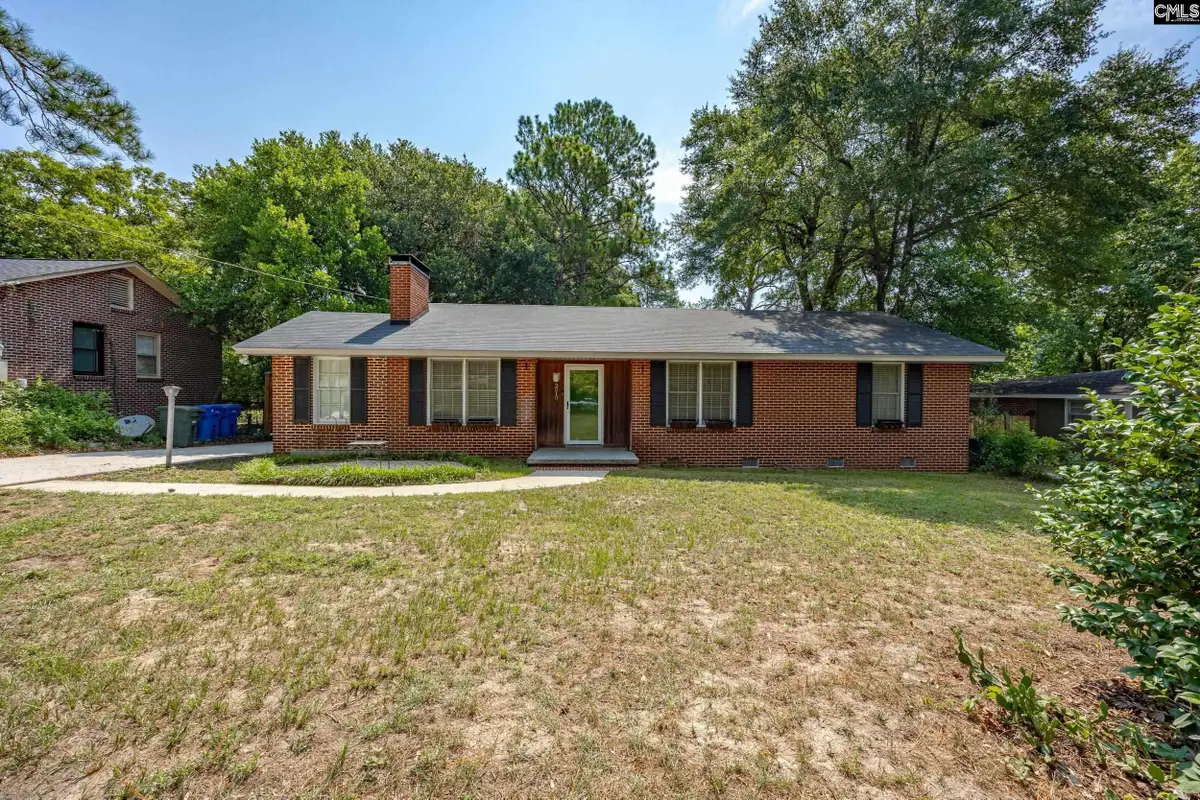
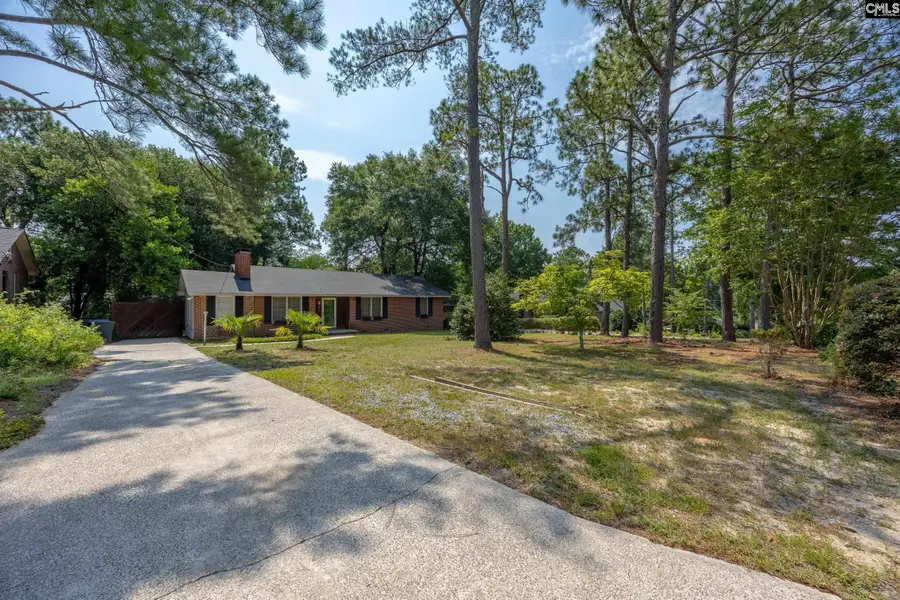
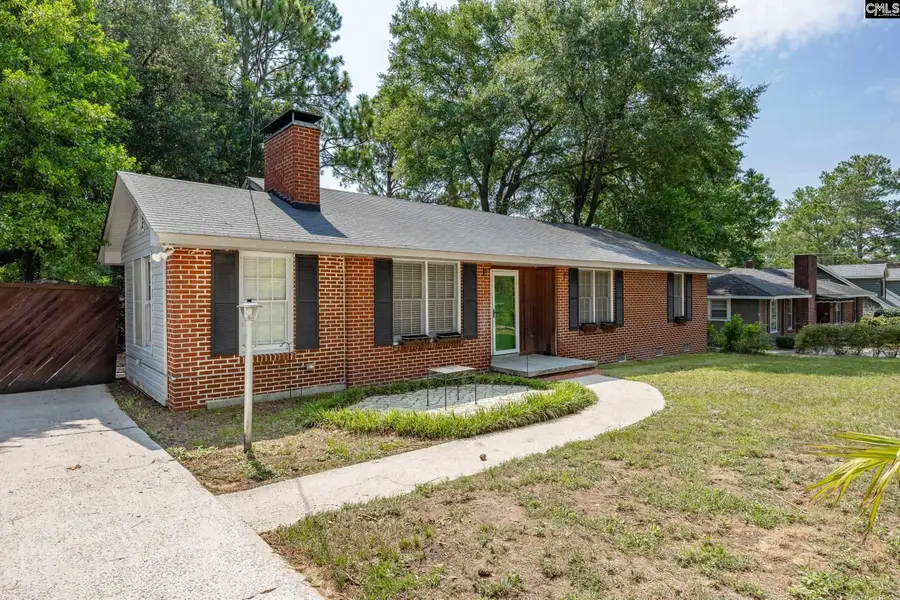
3010 Dennis Drive,Columbia, SC 29204
$235,000
- 3 Beds
- 1 Baths
- 1,395 sq. ft.
- Single family
- Active
Listed by:forrest ryan
Office:coldwell banker realty
MLS#:612754
Source:SC_CML
Price summary
- Price:$235,000
- Price per sq. ft.:$168.46
About this home
Welcome to 3010 Dennis Drive, a warm, inviting ranch home with hardwood floors, classic curb appeal, and an entertainer’s dream of a backyard, all tucked just minutes from the buzz of the Richland Mall revitalization.Step inside to a sun-soaked living space that feels like home. The original hardwood floors bring warmth and soul, while the layout flows effortlessly whether you're kicking back solo or hosting your people. The kitchen’s got all the charm and functionality you need, and the bedrooms are cozy with just the right amount of personality. There’s even a flex space that’s perfect for a home office, creative nook, or whatever vibe you’re feeling.Out back? It’s your new favorite hangout. The yard is fenced and private, perfect for cookouts, garden dreams, or a quiet moment under the trees. And that oversized detached garage? It’s ready for your workshop, studio, or serious storage potential. You’re a quick hop to the Richland Mall revamp with new shops, dining, and energy flowing into the area, plus convenient to schools, commuter routes, and everything Columbia has to give.Whether you're buying your first home or just want something with real character and room to grow, this spot is a perfect mix of charm, space, and location. Come plant your roots and make it yours. Disclaimer: CMLS has not reviewed and, therefore, does not endorse vendors who may appear in listings.
Contact an agent
Home facts
- Year built:1955
- Listing Id #:612754
- Added:35 day(s) ago
- Updated:August 13, 2025 at 02:37 PM
Rooms and interior
- Bedrooms:3
- Total bathrooms:1
- Full bathrooms:1
- Living area:1,395 sq. ft.
Heating and cooling
- Cooling:Central
- Heating:Central
Structure and exterior
- Year built:1955
- Building area:1,395 sq. ft.
- Lot area:0.37 Acres
Schools
- High school:Keenan High
- Middle school:Sanders
- Elementary school:Bradley
Utilities
- Water:Public
- Sewer:Public
Finances and disclosures
- Price:$235,000
- Price per sq. ft.:$168.46
New listings near 3010 Dennis Drive
- New
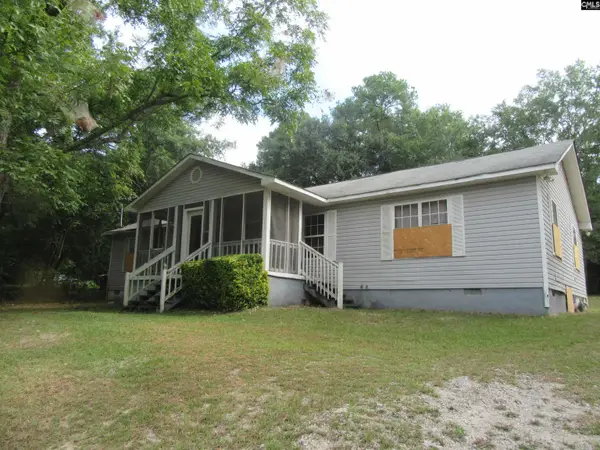 $69,900Active3 beds 2 baths1,708 sq. ft.
$69,900Active3 beds 2 baths1,708 sq. ft.1006 Fiske Street, Columbia, SC 29203
MLS# 615136Listed by: OUZTS REALTY COMPANY LLC - New
 $175,000Active3 beds 2 baths1,459 sq. ft.
$175,000Active3 beds 2 baths1,459 sq. ft.1846 Cheltenham Lane, Columbia, SC 29223
MLS# 615302Listed by: EXIT PALMETTO REAL ESTATE SERV - New
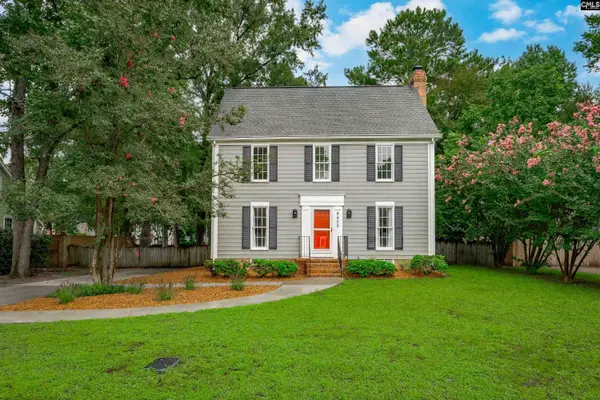 $337,900Active3 beds 3 baths1,582 sq. ft.
$337,900Active3 beds 3 baths1,582 sq. ft.6405 Saye Cut, Columbia, SC 29209
MLS# 615303Listed by: KELLER WILLIAMS PALMETTO - New
 $299,900Active4 beds 3 baths2,015 sq. ft.
$299,900Active4 beds 3 baths2,015 sq. ft.4112 Half Mast Loop, Columbia, SC 29229
MLS# 615304Listed by: VERANDA HOMES LLC - New
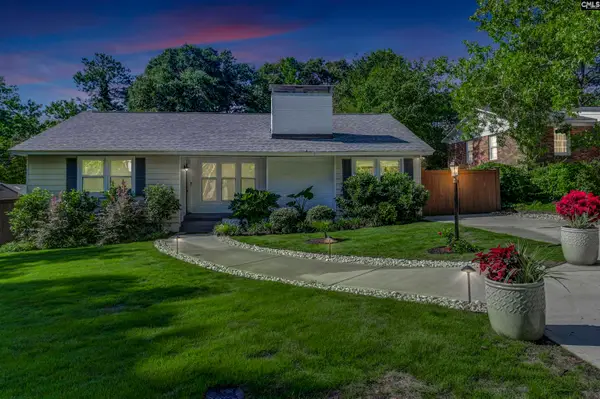 $425,000Active3 beds 2 baths1,670 sq. ft.
$425,000Active3 beds 2 baths1,670 sq. ft.3820 Beverly Drive, Columbia, SC 29204
MLS# 615287Listed by: COLDWELL BANKER REALTY - New
 $85,000Active4 beds 2 baths1,182 sq. ft.
$85,000Active4 beds 2 baths1,182 sq. ft.2401 Blue Ridge Ter, Columbia, SC 29203
MLS# 615289Listed by: NEST PROPERTIES - New
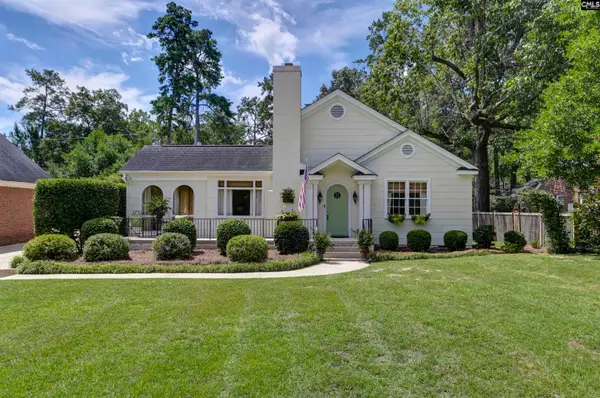 $595,000Active3 beds 2 baths2,443 sq. ft.
$595,000Active3 beds 2 baths2,443 sq. ft.3806 Alston Road, Columbia, SC 29205
MLS# 615266Listed by: THE MOORE COMPANY - New
 $289,900Active4 beds 3 baths2,434 sq. ft.
$289,900Active4 beds 3 baths2,434 sq. ft.1021 Acacia Lane, Columbia, SC 29229
MLS# 615268Listed by: SOUTH CAROLINA REALTY - New
 $238,500Active3 beds 2 baths2,133 sq. ft.
$238,500Active3 beds 2 baths2,133 sq. ft.1420 Adella Street, Columbia, SC 29210
MLS# 615275Listed by: UNITED REAL ESTATE SC - New
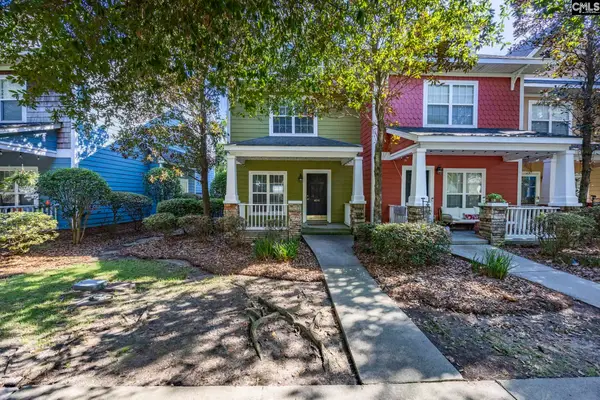 $200,000Active2 beds 3 baths1,298 sq. ft.
$200,000Active2 beds 3 baths1,298 sq. ft.404 Hampton Forest, Columbia, SC 29209
MLS# 615283Listed by: CENTURY 21 VANGUARD
