418 Cumberland Drive, Columbia, SC 29203
Local realty services provided by:ERA Leatherman Realty, Inc.
418 Cumberland Drive,Columbia, SC 29203
$225,000
- 3 Beds
- 2 Baths
- 1,128 sq. ft.
- Single family
- Pending
Listed by:lynn martin
Office:keller williams realty
MLS#:619877
Source:SC_CML
Price summary
- Price:$225,000
- Price per sq. ft.:$199.47
About this home
(SOLD BEFORE LISTED) Adorable Updated Brick Bungalow with Bonus Features in Keenan Terrace!Charming 1953 Brick Bungalow in Keenan Terrace!Located on one of the most desirable streets in this sought-after historic downtown Columbia neighborhood, this 3-bedroom, 1.5-bath home perfectly combines timeless character with modern updates. Inside, you’ll find gleaming hardwood floors throughout and freshly painted walls that create a bright, inviting atmosphere. The renovated kitchen features new quartz countertops, subway tile backsplash, updated cabinet facings with stylish hardware, stainless steel appliances, and a special-order Bosch dishwasher.The home also includes newer replacement windows and a huge walk-out crawl space providing ample storage— uncommon for homes of this era. The backyard is an outdoor oasis, featuring an above-ground pool with custom steps leading to a cozy lanai area perfect for relaxing or watching TV. Enjoy evenings on the covered back porch overlooking the beautifully landscaped yard, which bursts into color each spring with blooming flowers and mature plantings.The refrigerator and stackable washer and dryer convey, making this home truly move-in ready. Conveniently located near downtown Columbia’s shopping, dining, and entertainment, this delightful Keenan Terrace bungalow offers classic charm, thoughtful updates, and a backyard retreat that’s hard to beat! Disclaimer: CMLS has not reviewed and, therefore, does not endorse vendors who may appear in listings.
Contact an agent
Home facts
- Year built:1953
- Listing ID #:619877
- Added:1 day(s) ago
- Updated:October 18, 2025 at 09:52 PM
Rooms and interior
- Bedrooms:3
- Total bathrooms:2
- Full bathrooms:1
- Half bathrooms:1
- Living area:1,128 sq. ft.
Heating and cooling
- Cooling:Central
- Heating:Central
Structure and exterior
- Year built:1953
- Building area:1,128 sq. ft.
- Lot area:0.27 Acres
Schools
- High school:Eau Claire
- Middle school:Gibbes
- Elementary school:Taylor
Utilities
- Water:Public
- Sewer:Public
Finances and disclosures
- Price:$225,000
- Price per sq. ft.:$199.47
New listings near 418 Cumberland Drive
- New
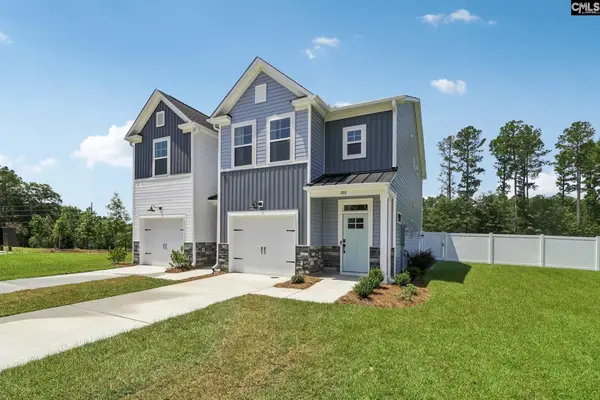 $228,656Active3 beds 3 baths1,449 sq. ft.
$228,656Active3 beds 3 baths1,449 sq. ft.2007 Armada Road, Columbia, SC 29229
MLS# 619896Listed by: COLDWELL BANKER REALTY - New
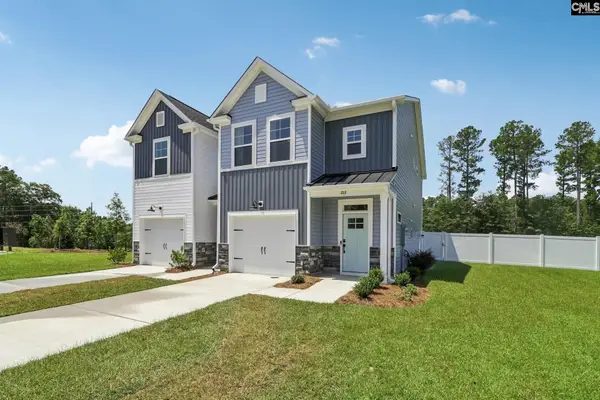 $228,966Active3 beds 3 baths1,449 sq. ft.
$228,966Active3 beds 3 baths1,449 sq. ft.2009 Armada Road, Columbia, SC 29229
MLS# 619897Listed by: COLDWELL BANKER REALTY - New
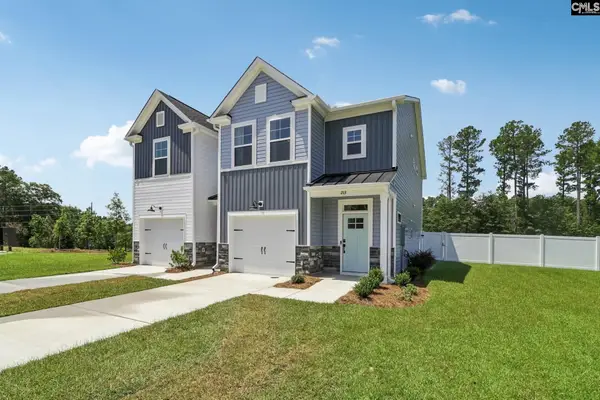 $227,966Active3 beds 3 baths1,449 sq. ft.
$227,966Active3 beds 3 baths1,449 sq. ft.2012 Armada Road, Columbia, SC 29229
MLS# 619898Listed by: COLDWELL BANKER REALTY - New
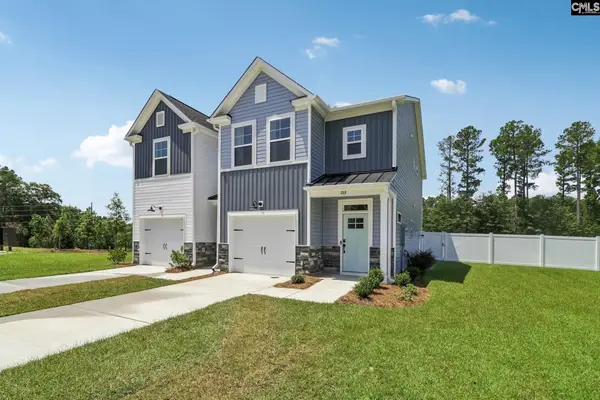 $226,966Active3 beds 3 baths1,449 sq. ft.
$226,966Active3 beds 3 baths1,449 sq. ft.2005 Armada Road, Columbia, SC 29229
MLS# 619895Listed by: COLDWELL BANKER REALTY - New
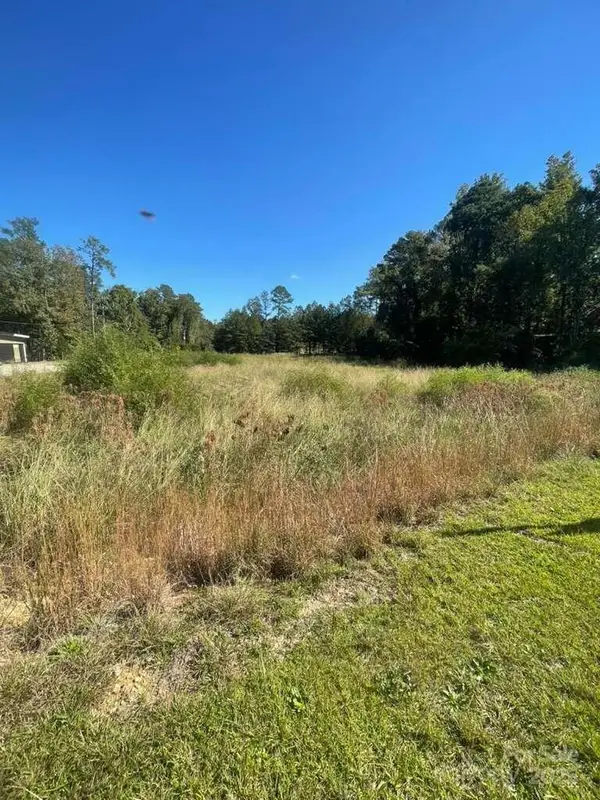 $120,000Active1.55 Acres
$120,000Active1.55 Acres8756 Wilson Boulevard, Columbia, SC 29203
MLS# 4314186Listed by: BEYCOME BROKERAGE REALTY LLC - New
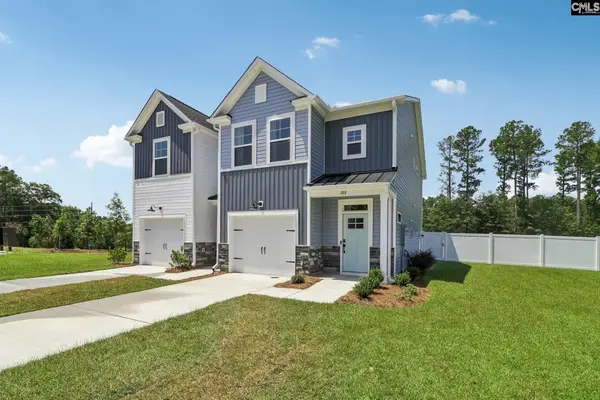 $229,527Active3 beds 3 baths1,477 sq. ft.
$229,527Active3 beds 3 baths1,477 sq. ft.2003 Armada Road, Columbia, SC 29229
MLS# 619893Listed by: COLDWELL BANKER REALTY - New
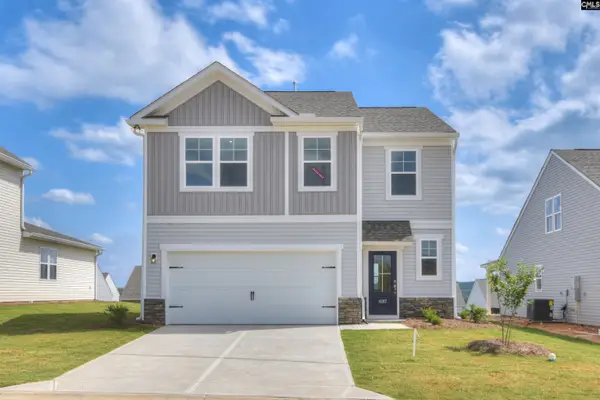 $308,805Active4 beds 3 baths2,505 sq. ft.
$308,805Active4 beds 3 baths2,505 sq. ft.230 Wheat Farm Road, Columbia, SC 29209
MLS# 619887Listed by: SM SOUTH CAROLINA BROKERAGE LLC - New
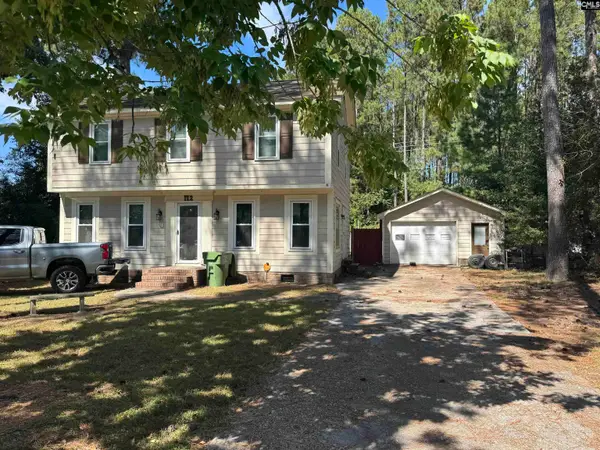 $199,000Active3 beds 2 baths1,600 sq. ft.
$199,000Active3 beds 2 baths1,600 sq. ft.112 Calloway Court, Columbia, SC 29223
MLS# 619888Listed by: PALMETTO REAL ESTATE GRP OF SC - New
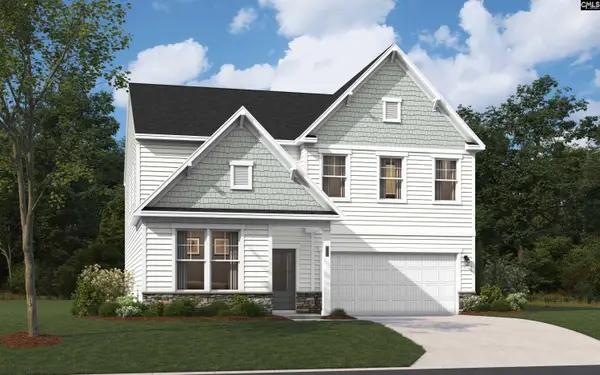 $319,970Active4 beds 3 baths2,729 sq. ft.
$319,970Active4 beds 3 baths2,729 sq. ft.242 Wheat Farm Road, Columbia, SC 29209
MLS# 619890Listed by: SM SOUTH CAROLINA BROKERAGE LLC - New
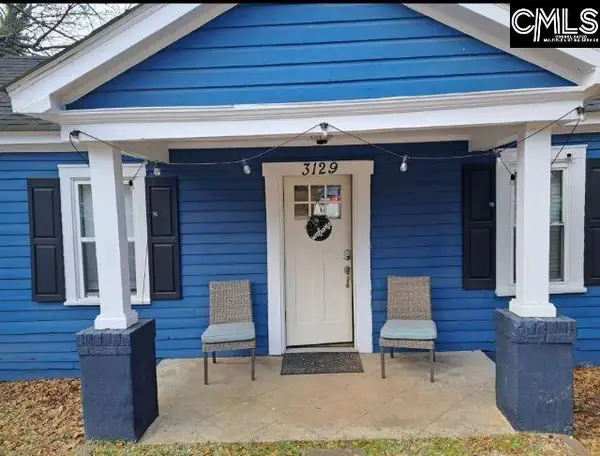 $195,000Active2 beds 1 baths805 sq. ft.
$195,000Active2 beds 1 baths805 sq. ft.3129 Lindsay Street, Columbia, SC 29201
MLS# 619884Listed by: COLDWELL BANKER REALTY
