1001 Muskeg Ct., Conway, SC 29526
Local realty services provided by:ERA Real Estate Modo
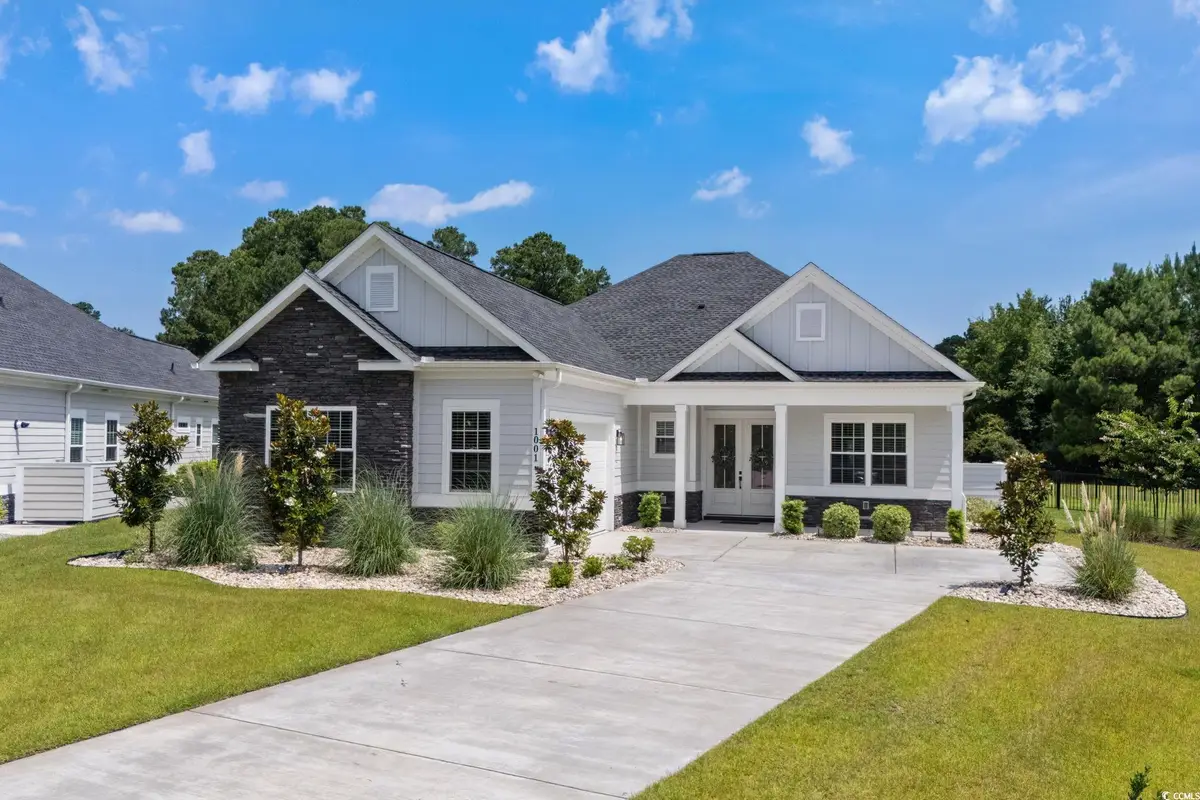
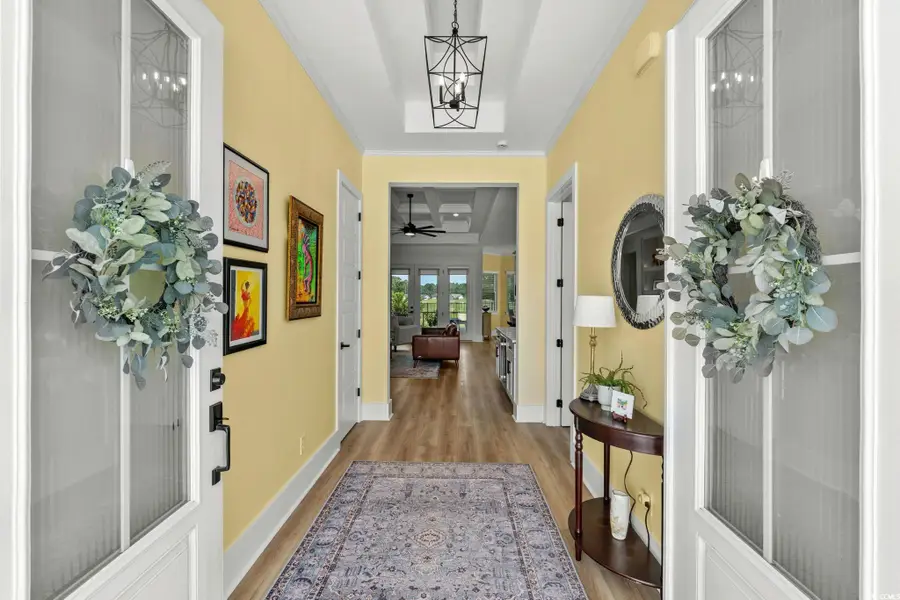
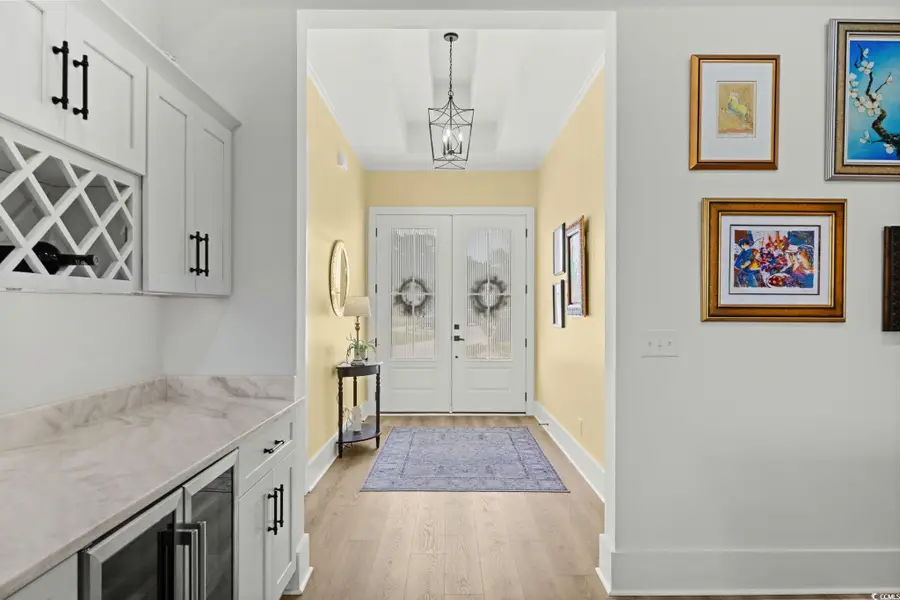
Listed by:Office: 843-903-4400
Office:cb sea coast advantage cf
MLS#:2517138
Source:SC_CCAR
Price summary
- Price:$697,000
- Price per sq. ft.:$215.06
- Monthly HOA dues:$135
About this home
Custom-Built, Single-Level, Move-In Ready Home with Pond Views in Wild Wing Plantation. Built in 2023 and thoughtfully designed for both everyday living and entertaining, this beautifully maintained single-level property offers comfort, quality craftsmanship, and tranquil pond views on a .66-acre lot. The layout includes 4 bedrooms, 3 full bathrooms, and a spacious 2-car garage, fully finished with epoxy flooring, a Versa Lift system, and ample attic storagewith potential to finish as a bonus room. The kitchen is ideal for those who love to cook or host, featuring custom 42" soft-close cabinetry, under-cabinet lighting, a gas cooktop with exterior vent, stainless steel appliances, and a refrigerator that conveys. A large island anchors the space, complemented by a custom wine bar with matching granite and built-in cabinetry. The pantry and all closets feature ventilated solid wood shelving for durability and strength. Interior finishes include luxury vinyl plank flooring throughout, 5 custom baseboards, 8-foot two-panel interior doors, and tray ceilings with crown molding. The living room is centered around a modern electric fireplace, framed by built-in shelving for added storage and architectural balance. The owners suite is a spacious and refined retreat, complete with a freestanding soaking tub, granite countertops with double vanities, an oversized zero-entry tiled walk-in shower, and comfort-height toilets. The garage also features a raised-panel overhead door with opener and the Versa Lift provides easy access to attic storage. And yestheres a dedicated laundry room with cabinetry and a sink for added convenience. Outdoor living is equally well thought out, with a screened-in porch featuring epoxy flooring, a dedicated fire pit area, and a custom modular design outdoor kitchen that may convey with the home. A 6-zone irrigation system maintains the upgraded, landscaped, and fenced-in yard, enhancing both curb appeal and function. Additional upgrades include Low-E insulated windows, a natural gas tankless water heater, and more! Located just minutes from Coastal Carolina University, top-rated schools, medical facilities, shopping, dining, and the beach, this property also offers access to Wild Wings amenity center which is nestled in a golf cart-friendly community. Whether you're seeking a primary residence or a low-maintenance second home, this property presents a rare combination of location, thoughtful design, and quality construction. It's modern, cozy, light-filled with incredible pond views and outdoor living space. Dont delay and schedule your showing today!
Contact an agent
Home facts
- Year built:2023
- Listing Id #:2517138
- Added:32 day(s) ago
- Updated:July 31, 2025 at 02:01 PM
Rooms and interior
- Bedrooms:4
- Total bathrooms:3
- Full bathrooms:3
- Living area:3,241 sq. ft.
Heating and cooling
- Cooling:Central Air
- Heating:Central, Electric
Structure and exterior
- Year built:2023
- Building area:3,241 sq. ft.
- Lot area:0.66 Acres
Schools
- High school:Carolina Forest High School
- Middle school:Ten Oaks Middle
- Elementary school:Carolina Forest Elementary School
Utilities
- Water:Public, Water Available
- Sewer:Sewer Available
Finances and disclosures
- Price:$697,000
- Price per sq. ft.:$215.06
New listings near 1001 Muskeg Ct.
- New
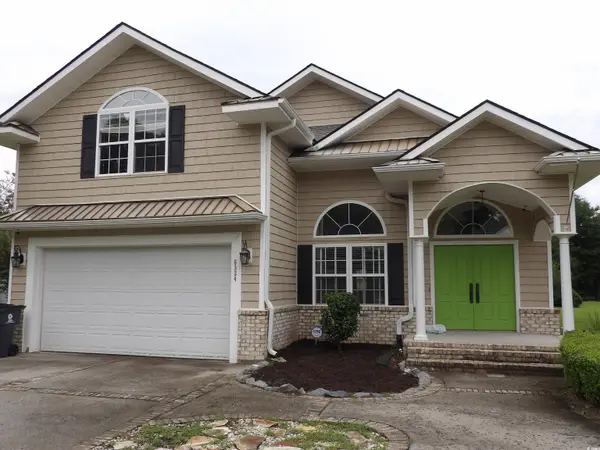 $445,000Active4 beds 2 baths3,078 sq. ft.
$445,000Active4 beds 2 baths3,078 sq. ft.5324 Bear Bluff Dr., Conway, SC 29526
MLS# 2519831Listed by: GIBBS REALTY & AUCTION COMPANY - New
 $214,900Active3 beds 2 baths993 sq. ft.
$214,900Active3 beds 2 baths993 sq. ft.141 Fannie B Rd., Conway, SC 29526
MLS# 2519807Listed by: SANSBURY BUTLER PROPERTIES - New
 $449,900Active4 beds 3 baths2,388 sq. ft.
$449,900Active4 beds 3 baths2,388 sq. ft.4037 Highway 905, Conway, SC 29526
MLS# 2519809Listed by: EXP REALTY LLC - New
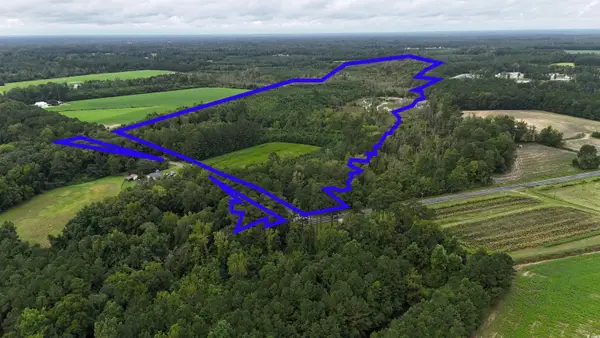 $950,000Active81.89 Acres
$950,000Active81.89 Acres1237 Spring Garden Rd., Conway, SC 29527
MLS# 2519800Listed by: TRADD COMMERCIAL - New
 $675,000Active4 beds 3 baths2,506 sq. ft.
$675,000Active4 beds 3 baths2,506 sq. ft.509 Beaty St., Conway, SC 29526
MLS# 2519783Listed by: KINGSTON PROPERTIES - New
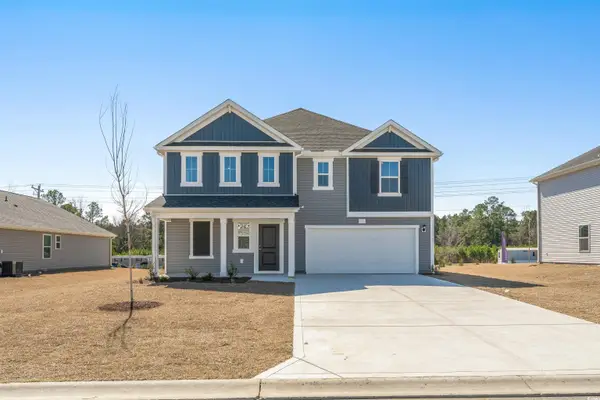 $321,840Active4 beds 3 baths2,267 sq. ft.
$321,840Active4 beds 3 baths2,267 sq. ft.1005 Kinness Dr., Conway, SC 29527
MLS# 2519785Listed by: DFH REALTY GEORGIA, LLC - New
 $333,270Active4 beds 3 baths2,871 sq. ft.
$333,270Active4 beds 3 baths2,871 sq. ft.1000 Kinness Dr., Conway, SC 29527
MLS# 2519786Listed by: DFH REALTY GEORGIA, LLC - New
 $300,250Active3 beds 2 baths2,038 sq. ft.
$300,250Active3 beds 2 baths2,038 sq. ft.25 Cape Point Dr., Conway, SC 29527
MLS# 2519787Listed by: DFH REALTY GEORGIA, LLC - New
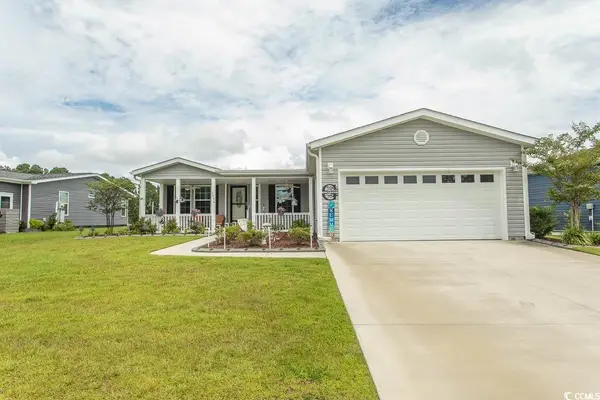 $292,000Active3 beds 2 baths2,560 sq. ft.
$292,000Active3 beds 2 baths2,560 sq. ft.2052 Eastlynn Dr., Conway, SC 29526
MLS# 2519790Listed by: GRAND STRAND HOMES & LAND - New
 $665,000Active3.83 Acres
$665,000Active3.83 AcresTBD Highway 544, Conway, SC 29526
MLS# 2519780Listed by: NEXTHOME THE AGENCY GROUP MB
