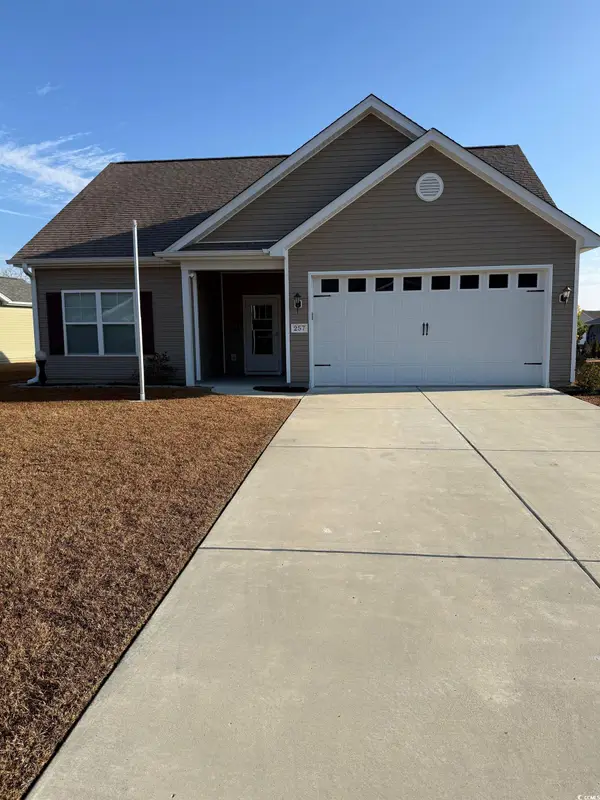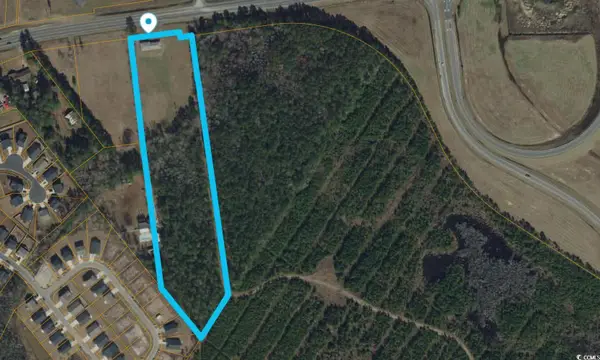1040 Black Lake Way, Conway, SC 29526
Local realty services provided by:ERA Real Estate Modo
1040 Black Lake Way,Conway, SC 29526
$300,000
- 4 Beds
- 2 Baths
- 2,048 sq. ft.
- Single family
- Active
Office: re/max southern shores
MLS#:2524313
Source:SC_CCAR
Price summary
- Price:$300,000
- Price per sq. ft.:$146.48
- Monthly HOA dues:$69
About this home
Welcome to this stunning 4-bedroom, 2-bath home in desirable Kingston Bay! Step inside to find a bright, open layout featuring LVP flooring throughout the main living areas and cozy carpet in the bedrooms. The heart of the home boasts a chef’s kitchen with granite countertops, a kitchen island and breakfast bar, a full pantry, and a dining area that opens through sliders to your private outdoor retreat. The spacious master suite offers a large ensuite bathroom with a double vanity, walk-in glass shower, and a generous walk-in closet. Additional highlights include an attached 2-car garage with epoxy floors and fresh paint, gutters around the perimeter of the home, and abundant windows with blinds that fill the home with natural light. Enjoy outdoor living on the screened porch with a ceiling fan, leading to an extended patio with a retaining wall and a fully fenced backyard overlooking a lush wooded view. This move-in ready home also comes complete with washer and dryer included. Don’t miss your chance to own this beautiful Kingston Bay gem!
Contact an agent
Home facts
- Year built:2024
- Listing ID #:2524313
- Added:93 day(s) ago
- Updated:January 08, 2026 at 03:13 PM
Rooms and interior
- Bedrooms:4
- Total bathrooms:2
- Full bathrooms:2
- Living area:2,048 sq. ft.
Heating and cooling
- Cooling:Central Air
- Heating:Central, Electric
Structure and exterior
- Year built:2024
- Building area:2,048 sq. ft.
- Lot area:0.16 Acres
Schools
- High school:Conway High School
- Middle school:Whittemore Park Middle School
- Elementary school:Homewood Elementary School
Utilities
- Water:Public, Water Available
- Sewer:Sewer Available
Finances and disclosures
- Price:$300,000
- Price per sq. ft.:$146.48
New listings near 1040 Black Lake Way
- New
 $425,000Active5 beds 3 baths3,002 sq. ft.
$425,000Active5 beds 3 baths3,002 sq. ft.800 Wild Leaf Loop, Conway, SC 29526
MLS# 2600573Listed by: DUNCAN GROUP PROPERTIES - New
 $219,900Active4 beds 2 baths1,992 sq. ft.
$219,900Active4 beds 2 baths1,992 sq. ft.2028 Misty Morning Dr., Conway, SC 29527
MLS# 2600572Listed by: CB SEA COAST ADVANTAGE MI - New
 $459,000Active4 beds 3 baths2,350 sq. ft.
$459,000Active4 beds 3 baths2,350 sq. ft.2724 A C Ln, Conway, SC 29526
MLS# 2600568Listed by: REALTY ONE GROUP DOCKSIDE CNWY - New
 $269,900Active3 beds 2 baths1,699 sq. ft.
$269,900Active3 beds 2 baths1,699 sq. ft.257 Maiden's Choice Dr., Conway, SC 29527
MLS# 2600555Listed by: REALTY ONE GROUP DOCKSIDE - New
 $255,770Active3 beds 3 baths1,678 sq. ft.
$255,770Active3 beds 3 baths1,678 sq. ft.407 Myrtle Meadows Dr #427A, Conway, SC 29526
MLS# 2600542Listed by: NVR RYAN HOMES - New
 $75,000Active1.5 Acres
$75,000Active1.5 AcresLot 5 Mack Rd., Conway, SC 29526
MLS# 2600516Listed by: CENTURY 21 MCALPINE ASSOCIATES - New
 $245,000Active4 beds 2 baths2,186 sq. ft.
$245,000Active4 beds 2 baths2,186 sq. ft.651 Summer Dr., Conway, SC 29526
MLS# 2600522Listed by: INNOVATE REAL ESTATE - New
 $349,310Active3 beds 3 baths2,495 sq. ft.
$349,310Active3 beds 3 baths2,495 sq. ft.450 Myrtle Meadows Dr, Conway, SC 29526
MLS# 2600532Listed by: NVR RYAN HOMES - New
 $197,000Active4.32 Acres
$197,000Active4.32 Acres6190 Hendricks Short-cut Rd., Conway, SC 29527
MLS# 2600481Listed by: FIDEI REAL ESTATE INT'L - New
 $9,000Active3 Acres
$9,000Active3 Acres6480 Highway 90, Conway, SC 29526
MLS# 2600471Listed by: RE/MAX SOUTHERN SHORES NMB
