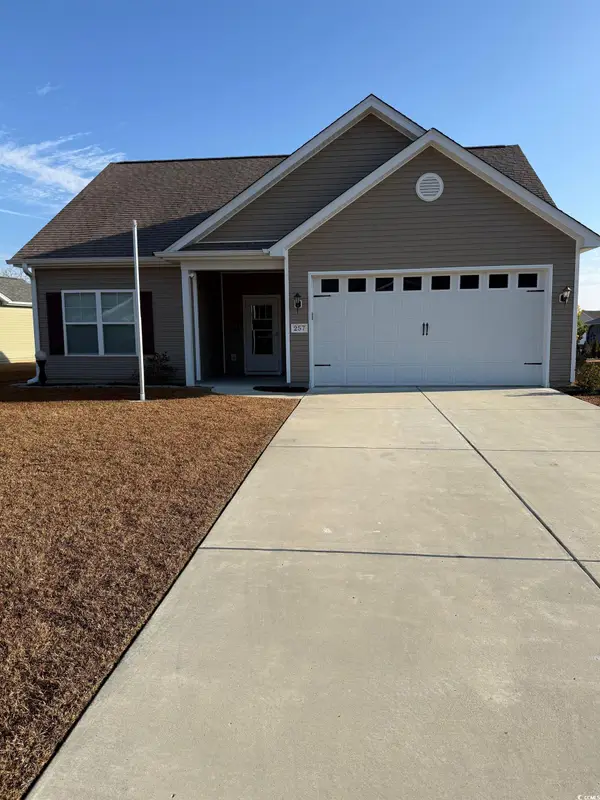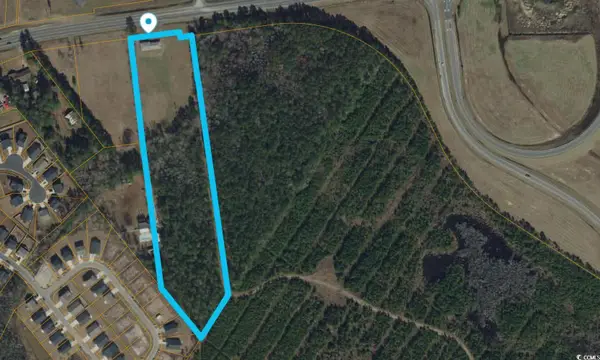1041 Fairway Ln. #1041, Conway, SC 29526
Local realty services provided by:ERA Wilder Realty
1041 Fairway Ln. #1041,Conway, SC 29526
$220,000
- 3 Beds
- 3 Baths
- 1,702 sq. ft.
- Townhouse
- Active
Office: redfin corporation
MLS#:2520235
Source:SC_CCAR
Price summary
- Price:$220,000
- Price per sq. ft.:$129.26
- Monthly HOA dues:$399
About this home
Situated in the sought-after Fairways at Wild Wing, this end-unit townhome offers 3 bedrooms, 2.5 bathrooms, and a 2-car garage, all bordering a spacious green common area. The inviting open floor plan highlights two-story ceilings in the living space, smooth ceilings, crown molding, and plenty of natural light streaming through oversized windows. The main floor hosts the kitchen, living room, dining space, 1/2 bath and the primary suite with a generous walk-in closet while upstairs you’ll find two additional bedrooms, a full bath, laundry, and a versatile loft. A rare feature of this home is the screened porch with an EZ Breeze system, ideal for relaxing year-round. Recent upgrades include a brand-new HVAC installed in August 2025 with a transferable warranty for the new owner’s peace of mind. Please ask the listing agent for more details as the warranty period is longer if the new buyer closes within 3 months of HVAC installation! Just minutes from Coastal Carolina University, Horry Georgetown Technical College, Conway Medical Center, plus endless shopping, dining, and entertainment, this townhome combines comfort, low-maintenance living, and a prime location.
Contact an agent
Home facts
- Year built:2008
- Listing ID #:2520235
- Added:141 day(s) ago
- Updated:January 08, 2026 at 03:13 PM
Rooms and interior
- Bedrooms:3
- Total bathrooms:3
- Full bathrooms:2
- Half bathrooms:1
- Living area:1,702 sq. ft.
Heating and cooling
- Cooling:Central Air
- Heating:Central, Electric
Structure and exterior
- Year built:2008
- Building area:1,702 sq. ft.
Schools
- High school:Carolina Forest High School
- Middle school:Ten Oaks Middle School
- Elementary school:Carolina Forest Elementary School
Utilities
- Water:Public, Water Available
- Sewer:Sewer Available
Finances and disclosures
- Price:$220,000
- Price per sq. ft.:$129.26
New listings near 1041 Fairway Ln. #1041
- New
 $425,000Active5 beds 3 baths3,002 sq. ft.
$425,000Active5 beds 3 baths3,002 sq. ft.800 Wild Leaf Loop, Conway, SC 29526
MLS# 2600573Listed by: DUNCAN GROUP PROPERTIES - New
 $219,900Active4 beds 2 baths1,992 sq. ft.
$219,900Active4 beds 2 baths1,992 sq. ft.2028 Misty Morning Dr., Conway, SC 29527
MLS# 2600572Listed by: CB SEA COAST ADVANTAGE MI - New
 $459,000Active4 beds 3 baths2,350 sq. ft.
$459,000Active4 beds 3 baths2,350 sq. ft.2724 A C Ln, Conway, SC 29526
MLS# 2600568Listed by: REALTY ONE GROUP DOCKSIDE CNWY - New
 $269,900Active3 beds 2 baths1,699 sq. ft.
$269,900Active3 beds 2 baths1,699 sq. ft.257 Maiden's Choice Dr., Conway, SC 29527
MLS# 2600555Listed by: REALTY ONE GROUP DOCKSIDE - New
 $255,770Active3 beds 3 baths1,678 sq. ft.
$255,770Active3 beds 3 baths1,678 sq. ft.407 Myrtle Meadows Dr #427A, Conway, SC 29526
MLS# 2600542Listed by: NVR RYAN HOMES - New
 $75,000Active1.5 Acres
$75,000Active1.5 AcresLot 5 Mack Rd., Conway, SC 29526
MLS# 2600516Listed by: CENTURY 21 MCALPINE ASSOCIATES - New
 $245,000Active4 beds 2 baths2,186 sq. ft.
$245,000Active4 beds 2 baths2,186 sq. ft.651 Summer Dr., Conway, SC 29526
MLS# 2600522Listed by: INNOVATE REAL ESTATE - New
 $349,310Active3 beds 3 baths2,495 sq. ft.
$349,310Active3 beds 3 baths2,495 sq. ft.450 Myrtle Meadows Dr, Conway, SC 29526
MLS# 2600532Listed by: NVR RYAN HOMES - New
 $197,000Active4.32 Acres
$197,000Active4.32 Acres6190 Hendricks Short-cut Rd., Conway, SC 29527
MLS# 2600481Listed by: FIDEI REAL ESTATE INT'L - New
 $9,000Active3 Acres
$9,000Active3 Acres6480 Highway 90, Conway, SC 29526
MLS# 2600471Listed by: RE/MAX SOUTHERN SHORES NMB
