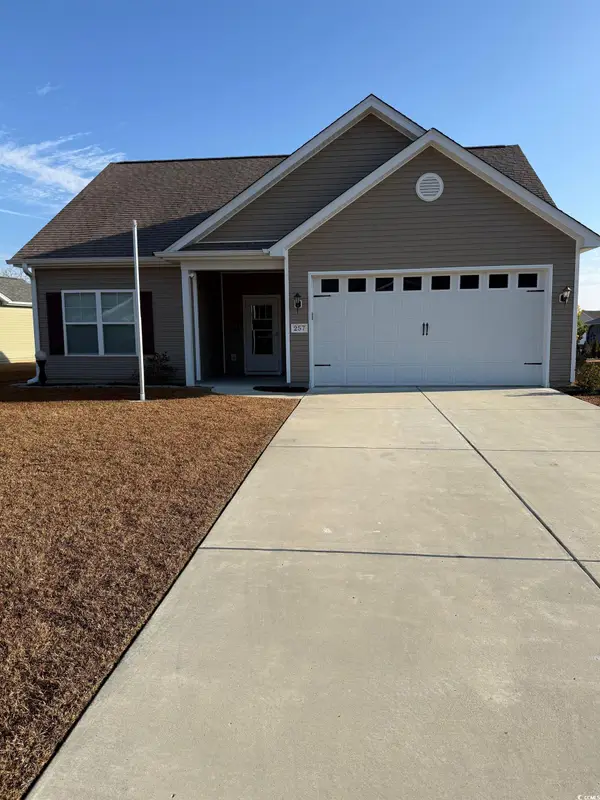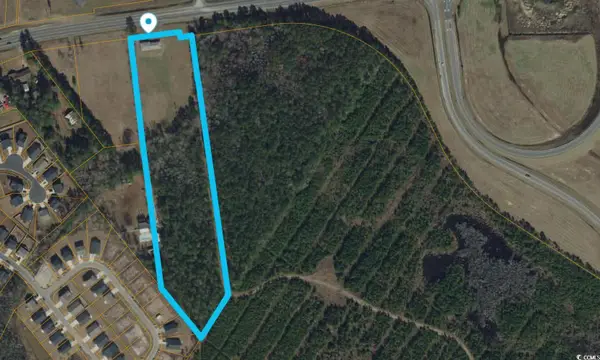1108 Glossy Ibis Dr., Conway, SC 29526
Local realty services provided by:ERA Wilder Realty
1108 Glossy Ibis Dr.,Conway, SC 29526
$644,900
- 4 Beds
- 3 Baths
- 2,701 sq. ft.
- Single family
- Active
Listed by: vicki calviera
Office: realty one group dockside
MLS#:2525699
Source:SC_CCAR
Price summary
- Price:$644,900
- Price per sq. ft.:$238.76
- Monthly HOA dues:$135
About this home
** 1108 Glossy Ibis Dr. | Wild Wing Plantation | Conway, SC 4 Bedrooms | 3 Bathrooms | Pond Lot | In-Law Suite | Golf Course Community Welcome home to this stunning Caviness & Cates “Heritage” plan located in the highly desirable Wild Wing Plantation community! This 4-bedroom, 3-bathroom lakefront home perfectly blends modern luxury with Southern charm — offering comfort, space, and spectacular views. Step inside to an open-concept floor plan featuring a gas fireplace with built-ins, perfect for cozy evenings. The gourmet kitchen is a chef’s dream — complete with granite countertops, stainless steel appliances, double wall ovens, a tile backsplash, and a spacious breakfast bar that’s ideal for casual dining or entertaining. The primary suite is your private retreat with tray ceilings, primary closets, and a spa-inspired en suite bath. You’ll find a full guest suite with its own sitting area, wet bar, and full bath — perfect for guests, in-laws, or even a private office space. Outside, enjoy the tranquil lakefront views from your backyard oasis — a perfect spot to relax or entertain. Wild Wing Plantation is a natural gas community known for its resort-style amenities, including: *Over 180 acres of lakes *Golf course & driving range *Clubhouse with fitness center *Three pools, waterslide & kids’ area *Basketball & tennis courts * Day docks & scenic boardwalks Located just minutes from Coastal Carolina University, Conway Medical Center, downtown Conway, and a short drive to Myrtle Beach, shopping, dining, entertainment, and the Atlantic Ocean’s 60 miles of white sandy beaches — this home offers the best of both worlds: peaceful living close to everything the Grand Strand has to offer. Don’t miss your opportunity to live the dream at Wild Wing Plantation. Schedule your private showing today!
Contact an agent
Home facts
- Year built:2018
- Listing ID #:2525699
- Added:77 day(s) ago
- Updated:January 08, 2026 at 03:12 PM
Rooms and interior
- Bedrooms:4
- Total bathrooms:3
- Full bathrooms:3
- Living area:2,701 sq. ft.
Heating and cooling
- Cooling:Central Air
- Heating:Central, Electric, Gas
Structure and exterior
- Year built:2018
- Building area:2,701 sq. ft.
- Lot area:0.49 Acres
Schools
- High school:Carolina Forest High School
- Middle school:Ten Oaks Middle
- Elementary school:Carolina Forest Elementary School
Utilities
- Water:Public, Water Available
- Sewer:Sewer Available
Finances and disclosures
- Price:$644,900
- Price per sq. ft.:$238.76
New listings near 1108 Glossy Ibis Dr.
- New
 $425,000Active5 beds 3 baths3,002 sq. ft.
$425,000Active5 beds 3 baths3,002 sq. ft.800 Wild Leaf Loop, Conway, SC 29526
MLS# 2600573Listed by: DUNCAN GROUP PROPERTIES - New
 $219,900Active4 beds 2 baths1,992 sq. ft.
$219,900Active4 beds 2 baths1,992 sq. ft.2028 Misty Morning Dr., Conway, SC 29527
MLS# 2600572Listed by: CB SEA COAST ADVANTAGE MI - New
 $459,000Active4 beds 3 baths2,350 sq. ft.
$459,000Active4 beds 3 baths2,350 sq. ft.2724 A C Ln, Conway, SC 29526
MLS# 2600568Listed by: REALTY ONE GROUP DOCKSIDE CNWY - New
 $269,900Active3 beds 2 baths1,699 sq. ft.
$269,900Active3 beds 2 baths1,699 sq. ft.257 Maiden's Choice Dr., Conway, SC 29527
MLS# 2600555Listed by: REALTY ONE GROUP DOCKSIDE - New
 $255,770Active3 beds 3 baths1,678 sq. ft.
$255,770Active3 beds 3 baths1,678 sq. ft.407 Myrtle Meadows Dr #427A, Conway, SC 29526
MLS# 2600542Listed by: NVR RYAN HOMES - New
 $75,000Active1.5 Acres
$75,000Active1.5 AcresLot 5 Mack Rd., Conway, SC 29526
MLS# 2600516Listed by: CENTURY 21 MCALPINE ASSOCIATES - New
 $245,000Active4 beds 2 baths2,186 sq. ft.
$245,000Active4 beds 2 baths2,186 sq. ft.651 Summer Dr., Conway, SC 29526
MLS# 2600522Listed by: INNOVATE REAL ESTATE - New
 $349,310Active3 beds 3 baths2,495 sq. ft.
$349,310Active3 beds 3 baths2,495 sq. ft.450 Myrtle Meadows Dr, Conway, SC 29526
MLS# 2600532Listed by: NVR RYAN HOMES - New
 $197,000Active4.32 Acres
$197,000Active4.32 Acres6190 Hendricks Short-cut Rd., Conway, SC 29527
MLS# 2600481Listed by: FIDEI REAL ESTATE INT'L - New
 $9,000Active3 Acres
$9,000Active3 Acres6480 Highway 90, Conway, SC 29526
MLS# 2600471Listed by: RE/MAX SOUTHERN SHORES NMB
