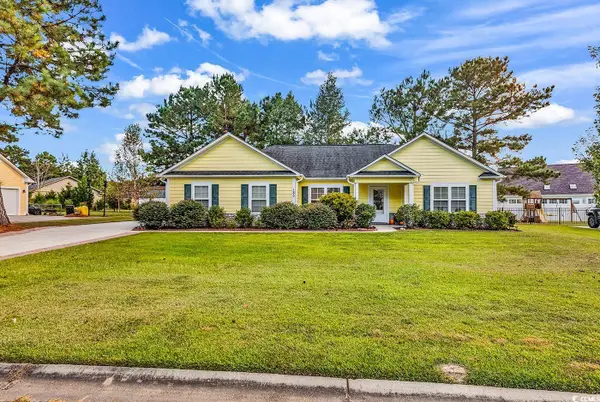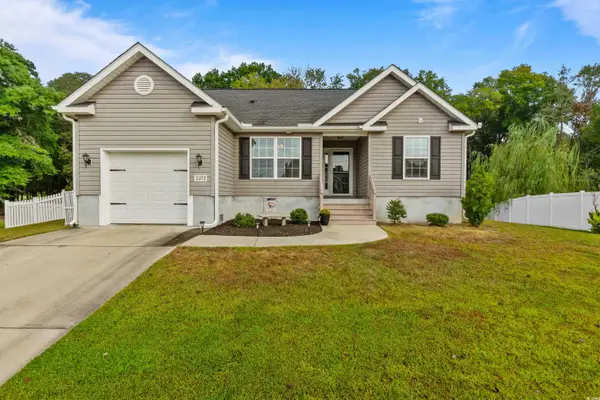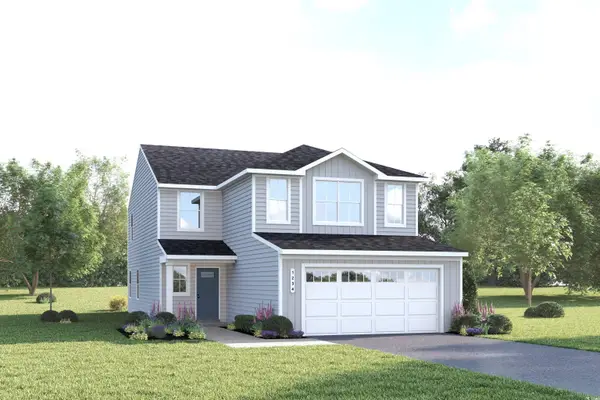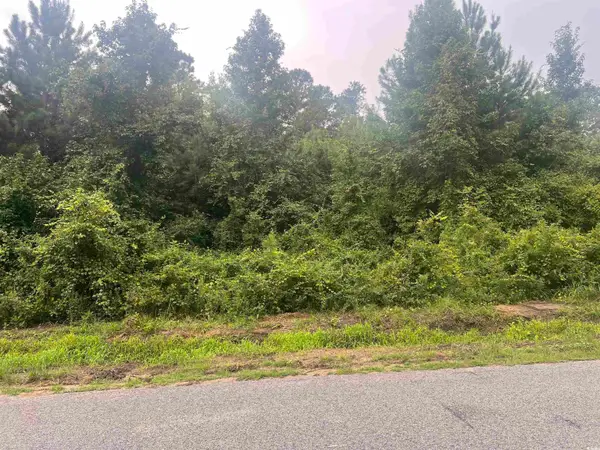1112 Glossy Ibis Dr., Conway, SC 29526
Local realty services provided by:ERA Real Estate Modo
1112 Glossy Ibis Dr.,Conway, SC 29526
$719,000
- 3 Beds
- 3 Baths
- 4,092 sq. ft.
- Single family
- Active
Upcoming open houses
- Sat, Sep 2711:00 am - 01:00 pm
Listed by:
Office:century 21 barefoot realty
MLS#:2520835
Source:SC_CCAR
Price summary
- Price:$719,000
- Price per sq. ft.:$175.71
- Monthly HOA dues:$135
About this home
Welcome to this stunning, custom-built home by Jimmy Edwards in the highly desirable community of Wild Wing Plantation. This magnificent residence, situated on a spacious .53-acre lot, offers serene pond views and a luxurious lifestyle. With almost 2,500 heated square feet, this home has been meticulously updated and designed for comfort and elegance. Step inside to discover a beautifully refreshed interior with new paint throughout. The heart of the home is the elegant kitchen, a chef's dream featuring pristine quartz countertops, a sophisticated marble backsplash, and an abundance of white cabinets for all your storage needs. Stainless steel appliances and a large work island with pendant lighting complete this functional and stylish space. Relax and unwind in the expansive master suite, a true sanctuary. It boasts a beautiful tray ceiling, a ceiling fan for comfort, and a walk-in closet designed by Closets by Design. The spa-like master bath offers a spacious walk-in tiled shower, a separate garden tub, and a double sink vanity. The additional two bedrooms are connected by a convenient Jack and Jill bathroom, perfect for family or guests. This home is as practical as it is beautiful. A Rinnai tankless hot water heater ensures endless hot water, while an 8-zone irrigation system keeps the lush landscaping pristine. The great room features a cozy fireplace, and both the fireplace and the outdoor grill are conveniently powered by an inground propane tank. The massive 3-car garage provides ample space for vehicles and storage. As a resident of Wild Wing Plantation, you'll have access to exceptional community amenities, including a magnificent 180-acre lake, a refreshing community pool, and a clubhouse. Experience the best of luxury living in a prime location. Don't miss the opportunity to own this exquisite home. Schedule a showing today to see everything this property and community have to offer!
Contact an agent
Home facts
- Year built:2014
- Listing ID #:2520835
- Added:29 day(s) ago
- Updated:September 16, 2025 at 02:02 PM
Rooms and interior
- Bedrooms:3
- Total bathrooms:3
- Full bathrooms:2
- Half bathrooms:1
- Living area:4,092 sq. ft.
Heating and cooling
- Cooling:Central Air
- Heating:Central, Electric, Gas
Structure and exterior
- Year built:2014
- Building area:4,092 sq. ft.
- Lot area:0.53 Acres
Schools
- High school:Carolina Forest High School
- Middle school:Ten Oaks Middle
- Elementary school:Carolina Forest Elementary School
Utilities
- Water:Public, Water Available
- Sewer:Sewer Available
Finances and disclosures
- Price:$719,000
- Price per sq. ft.:$175.71
New listings near 1112 Glossy Ibis Dr.
- New
 $378,989Active3 beds 2 baths2,417 sq. ft.
$378,989Active3 beds 2 baths2,417 sq. ft.242 Bantry Ln., Conway, SC 29526
MLS# 2523459Listed by: DR HORTON - New
 $215,000Active3 beds 2 baths1,501 sq. ft.
$215,000Active3 beds 2 baths1,501 sq. ft.2719 Woodcreek Ln., Conway, SC 29526
MLS# 2523441Listed by: CAROLINA CRAFTED HOMES - New
 $85,000Active1.63 Acres
$85,000Active1.63 Acres1-A Mack Rd., Conway, SC 29526
MLS# 2523453Listed by: CENTURY 21 MCALPINE ASSOCIATES - New
 $229,900Active4 beds 3 baths1,904 sq. ft.
$229,900Active4 beds 3 baths1,904 sq. ft.1745 Bridgewater Dr., Conway, SC 29526
MLS# 2523434Listed by: REALTY ONE GROUP DOCKSIDE - New
 $369,900Active3 beds 2 baths1,734 sq. ft.
$369,900Active3 beds 2 baths1,734 sq. ft.183 Kellys Cove Dr., Conway, SC 29526
MLS# 2523431Listed by: KELLER WILLIAMS INNOVATE SOUTH - New
 $249,900Active3 beds 2 baths1,448 sq. ft.
$249,900Active3 beds 2 baths1,448 sq. ft.2452 Summerhaven Loop, Conway, SC 29527
MLS# 2523413Listed by: INNOVATE REAL ESTATE - New
 $347,080Active5 beds 3 baths1,792 sq. ft.
$347,080Active5 beds 3 baths1,792 sq. ft.451 Oak Meadow Dr., Conway, SC 29526
MLS# 2523402Listed by: NVR RYAN HOMES - New
 $69,999Active2 beds 2 baths1,000 sq. ft.
$69,999Active2 beds 2 baths1,000 sq. ft.221 New River Rd., Conway, SC 29527
MLS# 2523386Listed by: SLOAN REALTY GROUP - New
 $60,000Active0.98 Acres
$60,000Active0.98 AcresTBD Kerl Rd., Conway, SC 29526
MLS# 2523380Listed by: ANCHOR REALTY - New
 $303,500Active5 beds 3 baths2,805 sq. ft.
$303,500Active5 beds 3 baths2,805 sq. ft.1100 Tibetan St., Conway, SC 29526
MLS# 2523365Listed by: LENNAR CAROLINAS LLC
