117 Boxwood Ln., Conway, SC 29526
Local realty services provided by:ERA Wilder Realty
117 Boxwood Ln.,Conway, SC 29526
$289,000
- 3 Beds
- 2 Baths
- 1,850 sq. ft.
- Single family
- Active
Listed by: the dulhagen group
Office: innovate real estate
MLS#:2518777
Source:SC_CCAR
Price summary
- Price:$289,000
- Price per sq. ft.:$156.22
- Monthly HOA dues:$90
About this home
Take a look at this beautifully maintained home nestled on a quiet cul-de-sac in the Myrtle Trace community. Move-in ready and freshly updated, this inviting home offers a spacious split-bedroom layout with vaulted ceilings in the living room and a tray ceiling in the primary suite. Fresh paint throughout the main living areas and brand-new carpet in the living room and bedrooms create a bright, comfortable atmosphere. The kitchen features classic white cabinetry, solid-surface Corian countertops, an integrated sink, and a sunny bay window in the dining area. The primary suite is a relaxing retreat with double sinks, a walk-in shower, and a jetted tub. Additional highlights include a dedicated laundry room, screened porch, 2-car garage, and a brand-new roof for added peace of mind. Myrtle Trace offers a friendly, active lifestyle with outstanding amenities including a saltwater pool, clubhouse, bocce court, shuffleboard, and a full social calendar. Ideally located near pristine beaches, golf courses, and the shopping, dining, and entertainment of Myrtle Beach and Historic Downtown Conway. Everyday conveniences—grocery stores, banks, medical offices, and pharmacies—are just minutes away. Enjoy low-maintenance living in one of the area’s most welcoming communities—this home is just perfect!
Contact an agent
Home facts
- Year built:2004
- Listing ID #:2518777
- Added:106 day(s) ago
- Updated:November 16, 2025 at 05:25 PM
Rooms and interior
- Bedrooms:3
- Total bathrooms:2
- Full bathrooms:2
- Living area:1,850 sq. ft.
Heating and cooling
- Cooling:Central Air
- Heating:Central, Electric
Structure and exterior
- Year built:2004
- Building area:1,850 sq. ft.
- Lot area:0.15 Acres
Schools
- High school:Carolina Forest High School
- Middle school:Ten Oaks Middle
- Elementary school:Carolina Forest Elementary School
Utilities
- Water:Public, Water Available
- Sewer:Sewer Available
Finances and disclosures
- Price:$289,000
- Price per sq. ft.:$156.22
New listings near 117 Boxwood Ln.
- New
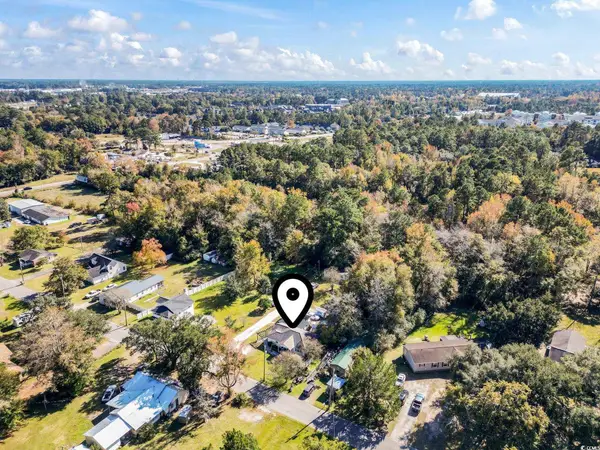 $325,000Active-- beds -- baths1,202 sq. ft.
$325,000Active-- beds -- baths1,202 sq. ft.1028 Holt Rd., Conway, SC 29526
MLS# 2527537Listed by: REALTY ONE GROUP DOCKSIDE - New
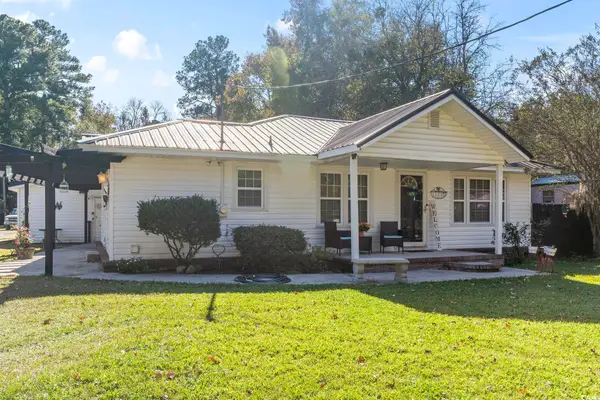 $325,000Active2 beds 2 baths1,202 sq. ft.
$325,000Active2 beds 2 baths1,202 sq. ft.1028 Holt Rd., Conway, SC 29526
MLS# 2527539Listed by: REALTY ONE GROUP DOCKSIDE - New
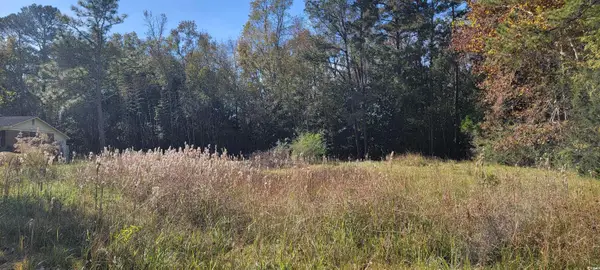 $89,000Active0.51 Acres
$89,000Active0.51 Acres121 Oak Log Lake Rd., Conway, SC 29526
MLS# 2527533Listed by: EAST COAST INVESTMENTS - New
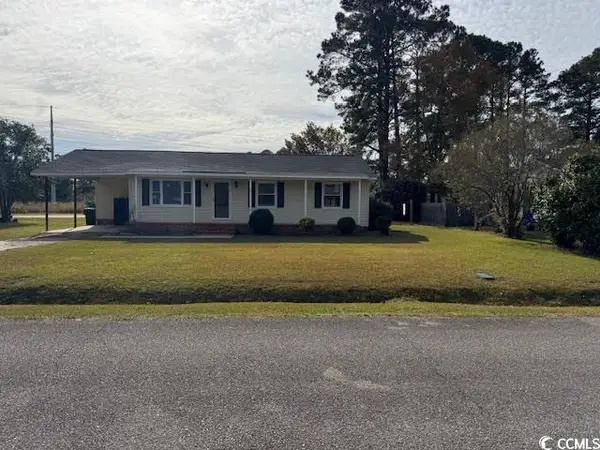 $239,000Active3 beds 2 baths1,450 sq. ft.
$239,000Active3 beds 2 baths1,450 sq. ft.101 Longwood Ln., Conway, SC 29527
MLS# 2527517Listed by: ACE REALTY, LLC - New
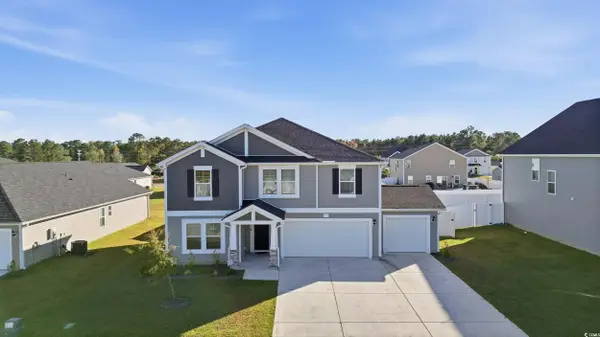 $335,000Active4 beds 4 baths3,148 sq. ft.
$335,000Active4 beds 4 baths3,148 sq. ft.1052 Kinness Dr., Conway, SC 29527
MLS# 2527509Listed by: RE/MAX EXECUTIVE - New
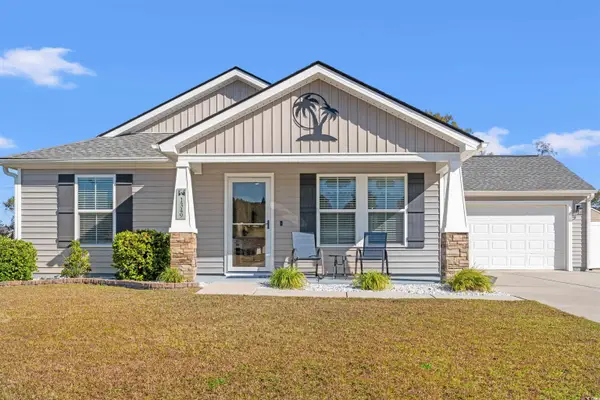 $259,900Active3 beds 2 baths1,961 sq. ft.
$259,900Active3 beds 2 baths1,961 sq. ft.1349 Boker Rd., Conway, SC 29527
MLS# 2527510Listed by: RE/MAX SOUTHERN SHORES - New
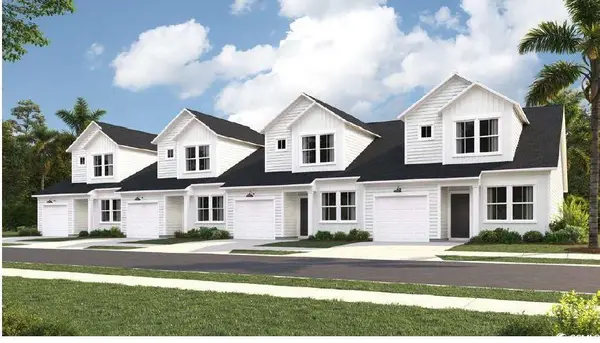 $285,500Active3 beds 3 baths1,466 sq. ft.
$285,500Active3 beds 3 baths1,466 sq. ft.1205 Blueback Herring Way #22, Conway, SC 29526
MLS# 2527511Listed by: LENNAR CAROLINAS LLC - New
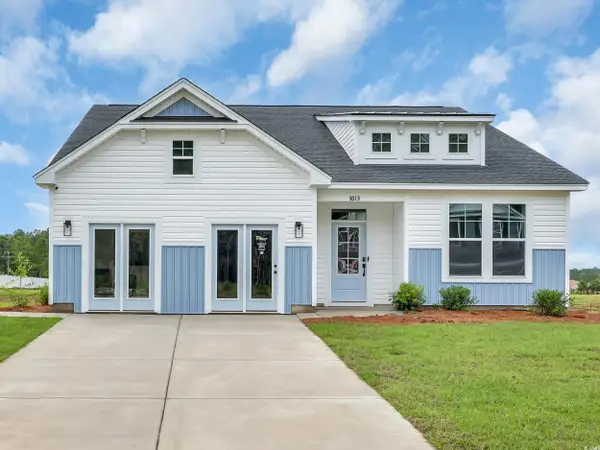 $354,216Active4 beds 2 baths2,230 sq. ft.
$354,216Active4 beds 2 baths2,230 sq. ft.4119 Collins Farm Way, Conway, SC 29526
MLS# 2527486Listed by: GSH REALTY SC, LLC - New
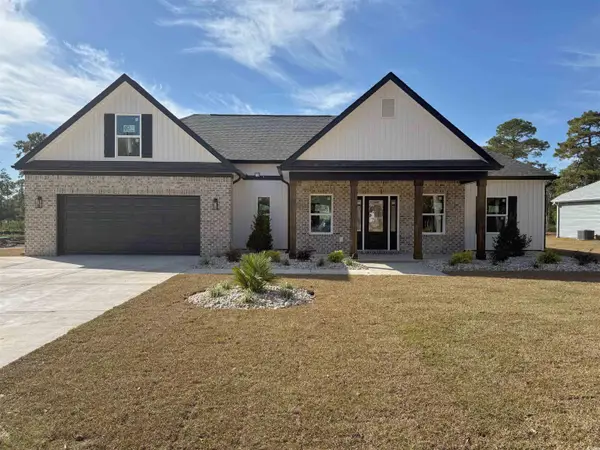 $549,900Active4 beds 3 baths3,026 sq. ft.
$549,900Active4 beds 3 baths3,026 sq. ft.3004 Yawnoc Dr., Conway, SC 29526
MLS# 2527491Listed by: REALTY ONE GROUP DOCKSIDE CNWY - New
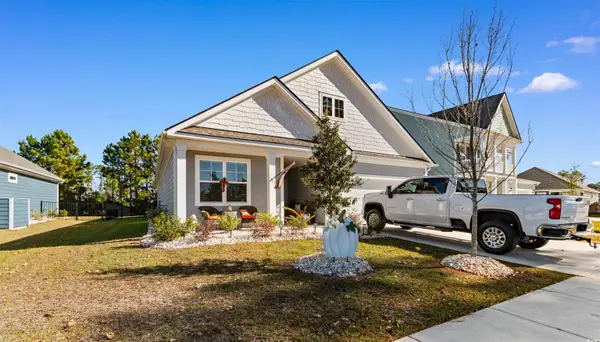 $430,000Active4 beds 2 baths2,840 sq. ft.
$430,000Active4 beds 2 baths2,840 sq. ft.1118 Barrington Way, Conway, SC 29526
MLS# 2527480Listed by: CB SEA COAST ADVANTAGE CF
