1218 Cypress Shoal Dr., Conway, SC 29526
Local realty services provided by:ERA Wilder Realty
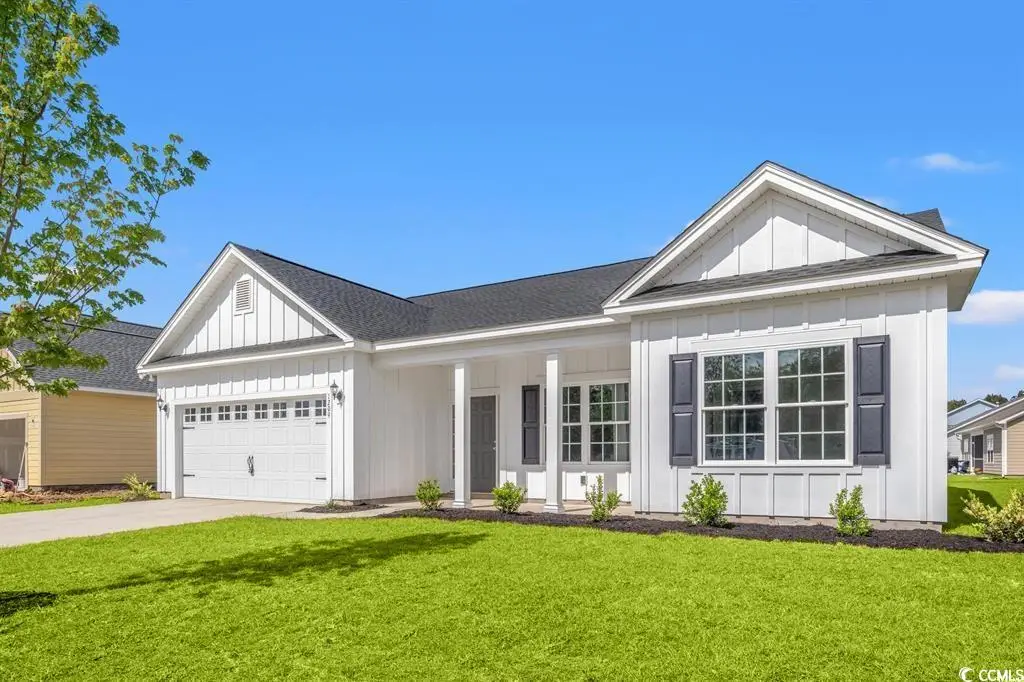
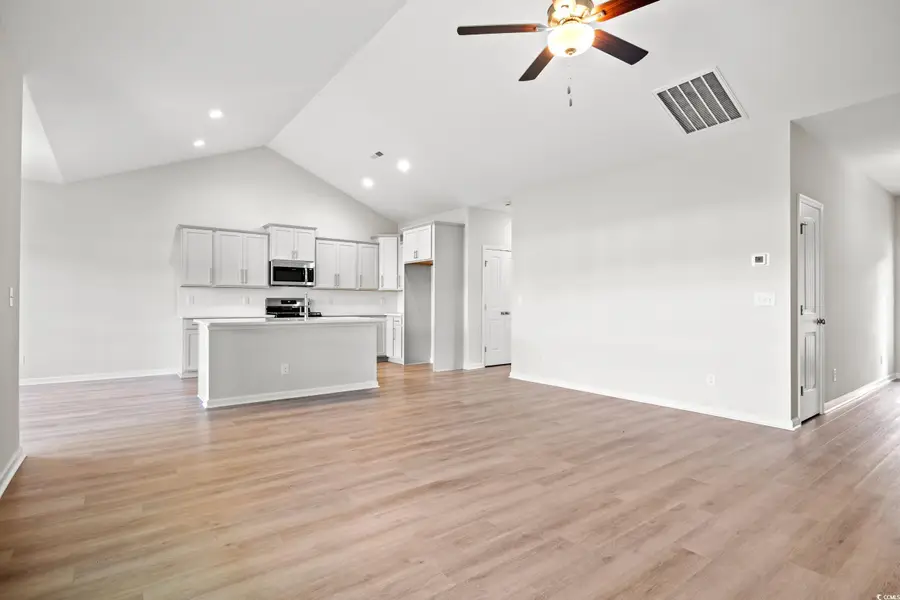
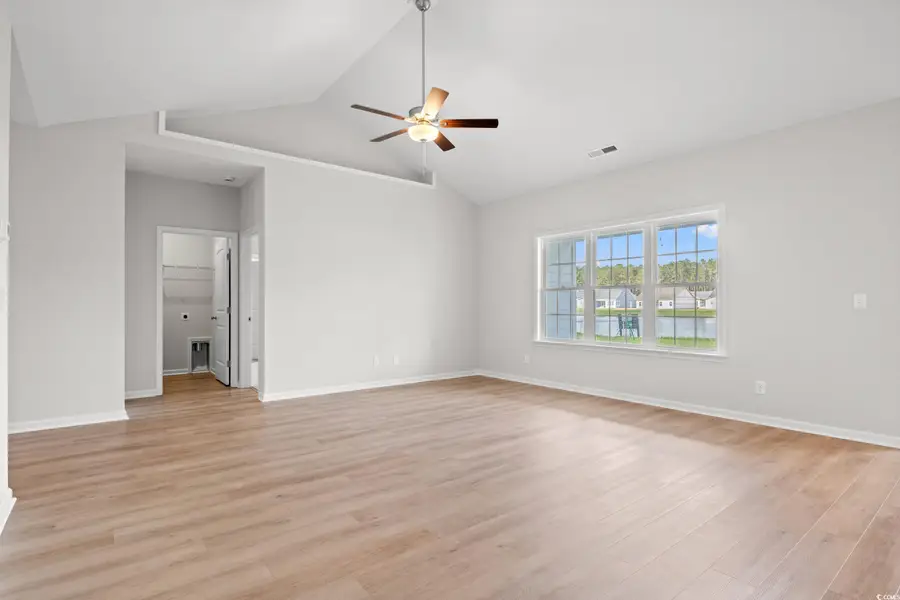
1218 Cypress Shoal Dr.,Conway, SC 29526
$335,996
- 3 Beds
- 2 Baths
- 2,448 sq. ft.
- Single family
- Active
Listed by:
Office:the beverly group
MLS#:2517438
Source:SC_CCAR
Price summary
- Price:$335,996
- Price per sq. ft.:$137.25
- Monthly HOA dues:$75
About this home
Under Construction! Welcome to Rivertown Row North, the most anticipated new development in the heart of Conway. Enjoy the comfort of Natural Gas heat, cooking & tankless hot water in this single level 1812 sq ft Sullivan model. This 3 bedroom, 2 bath split floor plan has a large rear Master suite, vaulted great room ceilings, Quartz kitchen counter tops, and a kitchen bar w/ seating. The waterproof laminate plank flooring extends throughout the kitchen, baths and living areas. There is also a 2 car painted and trimmed Garage w/ drop down attic access, Laundry room, pantry, covered front porch, and a covered rear porch with an additional concrete patio that doubles your outdoor entertainment space. All homes in Rivertown Row North feature wider than average lots, Hardie Plank siding, open floor plans, 9' ceilings, painted garage interiors, fully cased windows, GAF high performance architectural shingles, 12" roof overhangs, Aristokraft Birch shaker cabinets, Rinnai tankless water heater, Frigidaire stainless appliances, and many other upgraded architectural details. The neighborhood features sidewalks, street lighting and a community pool with pavilion. Building lifestyles for over 40 years, we remain the premier home builder along the Grand Strand. We’re proud to be the 2021, 2022, 2023, and 2024 winners of both WMBF News' and The Sun News Best Home Builder award, 2023, 2024, and 2025 winners of the Myrtle Beach Herald's Best Residential Real Estate Developer award, and 2024 & 2025 winners of The Horry Independent’s Best Residential Real Estate Developer and Best New Home Builder award.
Contact an agent
Home facts
- Year built:2025
- Listing Id #:2517438
- Added:29 day(s) ago
- Updated:July 31, 2025 at 02:01 PM
Rooms and interior
- Bedrooms:3
- Total bathrooms:2
- Full bathrooms:2
- Living area:2,448 sq. ft.
Heating and cooling
- Cooling:Central Air
- Heating:Central, Electric, Gas
Structure and exterior
- Year built:2025
- Building area:2,448 sq. ft.
- Lot area:0.18 Acres
Schools
- High school:Conway High School
- Middle school:Whittemore Park Middle School
- Elementary school:Homewood Elementary School
Utilities
- Water:Public, Water Available
- Sewer:Sewer Available
Finances and disclosures
- Price:$335,996
- Price per sq. ft.:$137.25
New listings near 1218 Cypress Shoal Dr.
- New
 $214,900Active3 beds 2 baths993 sq. ft.
$214,900Active3 beds 2 baths993 sq. ft.141 Fannie B Rd., Conway, SC 29526
MLS# 2519807Listed by: SANSBURY BUTLER PROPERTIES - New
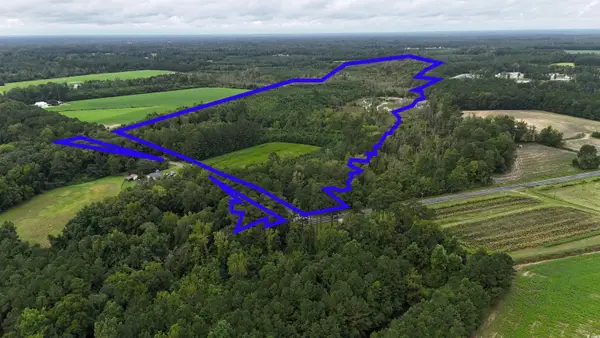 $950,000Active81.89 Acres
$950,000Active81.89 Acres1237 Spring Garden Rd., Conway, SC 29527
MLS# 2519800Listed by: TRADD COMMERCIAL - New
 $675,000Active4 beds 3 baths2,506 sq. ft.
$675,000Active4 beds 3 baths2,506 sq. ft.509 Beaty St., Conway, SC 29526
MLS# 2519783Listed by: KINGSTON PROPERTIES - New
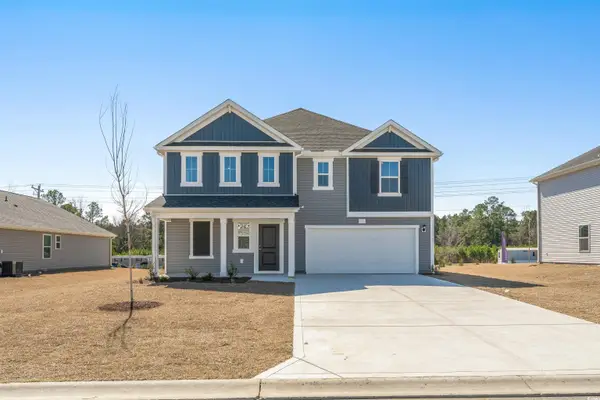 $321,840Active4 beds 3 baths2,267 sq. ft.
$321,840Active4 beds 3 baths2,267 sq. ft.1005 Kinness Dr., Conway, SC 29527
MLS# 2519785Listed by: DFH REALTY GEORGIA, LLC - New
 $333,270Active4 beds 3 baths2,871 sq. ft.
$333,270Active4 beds 3 baths2,871 sq. ft.1000 Kinness Dr., Conway, SC 29527
MLS# 2519786Listed by: DFH REALTY GEORGIA, LLC - New
 $300,250Active3 beds 2 baths2,038 sq. ft.
$300,250Active3 beds 2 baths2,038 sq. ft.25 Cape Point Dr., Conway, SC 29527
MLS# 2519787Listed by: DFH REALTY GEORGIA, LLC - New
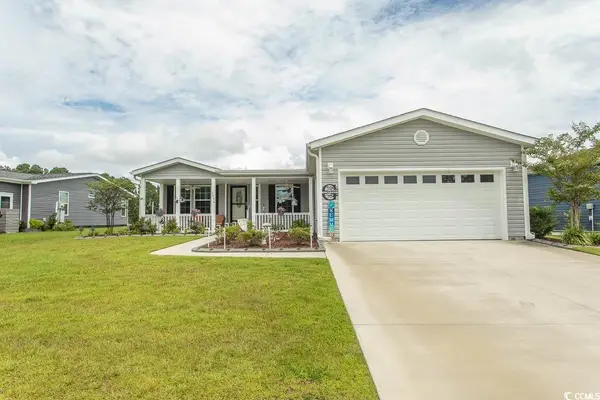 $292,000Active3 beds 2 baths2,560 sq. ft.
$292,000Active3 beds 2 baths2,560 sq. ft.2052 Eastlynn Dr., Conway, SC 29526
MLS# 2519790Listed by: GRAND STRAND HOMES & LAND - New
 $665,000Active3.83 Acres
$665,000Active3.83 AcresTBD Highway 544, Conway, SC 29526
MLS# 2519780Listed by: NEXTHOME THE AGENCY GROUP MB - New
 $215,000Active2 beds 2 baths850 sq. ft.
$215,000Active2 beds 2 baths850 sq. ft.3025 Shalimar Dr., Conway, SC 29526
MLS# 2519770Listed by: CB SEA COAST ADVANTAGE CF - New
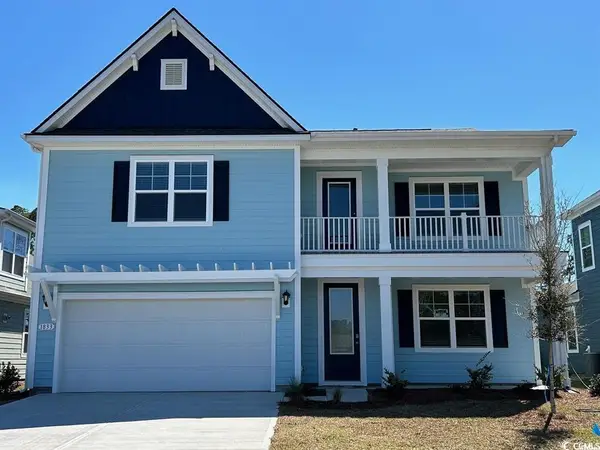 $488,000Active5 beds 4 baths3,980 sq. ft.
$488,000Active5 beds 4 baths3,980 sq. ft.1833 Brook Park Pl., Conway, SC 29526
MLS# 2519749Listed by: REALTY ONE GROUP DOCKSIDE
