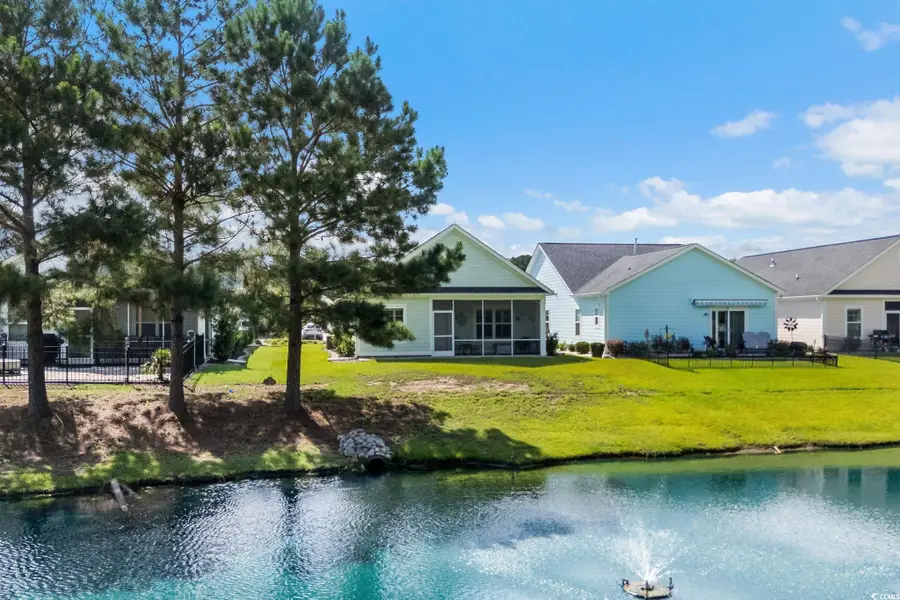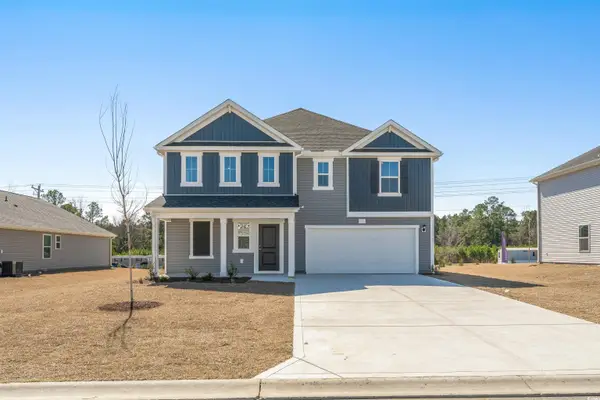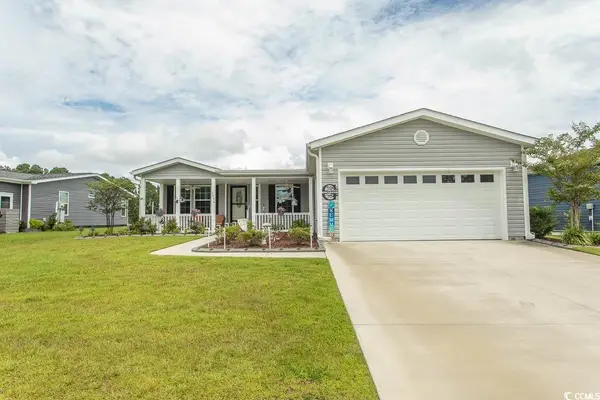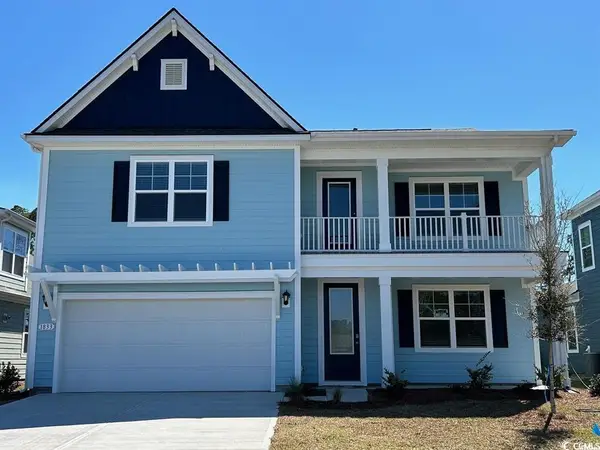1401 Ferney Dr., Conway, SC 29526
Local realty services provided by:ERA Real Estate Modo



Listed by:leslie watson
Office:river town real estate
MLS#:2517721
Source:SC_CCAR
Price summary
- Price:$260,000
- Price per sq. ft.:$153.48
- Monthly HOA dues:$85
About this home
Location! Location! Beautifully upgraded and maintained 3 bedroom 2 bathroom home with a 2-car garage in the charming natural gas community of Carsens Ferry in Conway, South Carolina. Situated on a quiet street with a screened porch and patio overlooking a peaceful wooded area with water view. This bright and open floor plan offers the details you want from gas cooking, tray ceiling, granite, wood floors and custom made window shutters. This home includes all appliances plus the washer and dryer. The oversized main bedroom overlooks the private backyard and has an en-suite bathroom with tile floor, double sinks, larger vanity and an easy entry walk-in shower. This lovely home offers professional landscaping, gutters and a covered front porch. The location cannot be beat and is close to Conway's historic main street and newly expanded Riverwalk with boat docking for your daily fun. Convenient to what you want, the beach, shopping, university, tech college, hospital, library, airport and medical offices.
Contact an agent
Home facts
- Year built:2019
- Listing Id #:2517721
- Added:25 day(s) ago
- Updated:August 03, 2025 at 03:22 PM
Rooms and interior
- Bedrooms:3
- Total bathrooms:2
- Full bathrooms:2
- Living area:1,694 sq. ft.
Heating and cooling
- Cooling:Central Air
- Heating:Central, Electric, Gas
Structure and exterior
- Year built:2019
- Building area:1,694 sq. ft.
- Lot area:0.09 Acres
Schools
- High school:Conway High School
- Middle school:Whittemore Park Middle School
- Elementary school:Homewood Elementary School
Utilities
- Water:Public, Water Available
- Sewer:Sewer Available
Finances and disclosures
- Price:$260,000
- Price per sq. ft.:$153.48
New listings near 1401 Ferney Dr.
- New
 $675,000Active4 beds 3 baths2,506 sq. ft.
$675,000Active4 beds 3 baths2,506 sq. ft.509 Beaty St., Conway, SC 29526
MLS# 2519783Listed by: KINGSTON PROPERTIES - New
 $321,840Active4 beds 3 baths2,267 sq. ft.
$321,840Active4 beds 3 baths2,267 sq. ft.1005 Kinness Dr., Conway, SC 29527
MLS# 2519785Listed by: DFH REALTY GEORGIA, LLC - New
 $333,270Active4 beds 3 baths2,871 sq. ft.
$333,270Active4 beds 3 baths2,871 sq. ft.1000 Kinness Dr., Conway, SC 29527
MLS# 2519786Listed by: DFH REALTY GEORGIA, LLC - New
 $300,250Active3 beds 2 baths2,038 sq. ft.
$300,250Active3 beds 2 baths2,038 sq. ft.25 Cape Point Dr., Conway, SC 29527
MLS# 2519787Listed by: DFH REALTY GEORGIA, LLC - New
 $292,000Active3 beds 2 baths2,560 sq. ft.
$292,000Active3 beds 2 baths2,560 sq. ft.2052 Eastlynn Dr., Conway, SC 29526
MLS# 2519790Listed by: GRAND STRAND HOMES & LAND - New
 $665,000Active3.83 Acres
$665,000Active3.83 AcresTBD Highway 544, Conway, SC 29526
MLS# 2519780Listed by: NEXTHOME THE AGENCY GROUP MB - New
 $215,000Active2 beds 2 baths850 sq. ft.
$215,000Active2 beds 2 baths850 sq. ft.3025 Shalimar Dr., Conway, SC 29526
MLS# 2519770Listed by: CB SEA COAST ADVANTAGE CF - New
 $488,000Active5 beds 4 baths3,980 sq. ft.
$488,000Active5 beds 4 baths3,980 sq. ft.1833 Brook Park Pl., Conway, SC 29526
MLS# 2519749Listed by: REALTY ONE GROUP DOCKSIDE - New
 $369,900Active5 beds 2 baths2,845 sq. ft.
$369,900Active5 beds 2 baths2,845 sq. ft.153 Grier Crossing Dr., Conway, SC 29526
MLS# 2519744Listed by: REALTY ONE GROUP DOCKSIDE CNWY - New
 $249,900Active2 beds 2 baths1,500 sq. ft.
$249,900Active2 beds 2 baths1,500 sq. ft.116 Blue Gull Dr., Conway, SC 29527
MLS# 2519732Listed by: CENTURY 21 BROADHURST
