1448 Tiger Grand Dr., Conway, SC 29526
Local realty services provided by:ERA Wilder Realty
Listed by:Cell: 843-919-2025
Office:re/max southern shores
MLS#:2514759
Source:SC_CCAR
Price summary
- Price:$364,900
- Price per sq. ft.:$127.63
- Monthly HOA dues:$20
About this home
Upgraded 5BR Home with Private Wooded Backyard — One of the Most Secluded Lots in Rivertown Row Welcome to one of Rivertown Row’s most private retreats — a 5-bedroom, 3-bath home that backs directly to wooded land with no rear neighbors, offering over 2,200 heated sq ft of thoughtfully upgraded living space just minutes from historic downtown Conway. Inside, the open-concept layout is filled with natural light and designed for flexible living. The kitchen blends style and function with honey-oak cabinetry, Venetian gold granite countertops, a travertine tile backsplash, and brand-new Frigidaire stainless steel appliances — ideal for everything from casual meals to weekend gatherings. The main-level primary suite offers comfort and privacy with a walk-in closet, dual sinks, fiberglass shower, and built-in linen storage. Two more bedrooms and a full bath complete the first floor, while upstairs you’ll find two additional bedrooms, a third full bath, and a spacious 21x13 bonus room — perfect for a home office, guest suite, gym, or media room. Step outside to a peaceful, fenced backyard framed by trees and protected land. Sip coffee on the patio, store your gear in the 10x10 shed, and take advantage of dual side gates for easy access to yard tools, kayaks, or outdoor toys. Upgrades include waterproof London Sky Oak LVP flooring, fresh paint throughout, a Rinnai tankless water heater, solar panels, and efficient natural gas service — all adding comfort, savings, and long-term value. Rivertown Row offers scenic walking trails, tranquil ponds, and sidewalks — all close to Conway’s riverfront restaurants, coffee shops, and boutiques, with Myrtle Beach just a short drive away. If you’ve been searching for space, seclusion, and move-in-ready style — you’ll find it here. (Listing Agent is Owner | Some photos virtually staged)
Contact an agent
Home facts
- Year built:2012
- Listing ID #:2514759
- Added:89 day(s) ago
- Updated:September 11, 2025 at 02:01 PM
Rooms and interior
- Bedrooms:5
- Total bathrooms:3
- Full bathrooms:3
- Living area:2,859 sq. ft.
Heating and cooling
- Cooling:Central Air
- Heating:Central, Electric, Gas, Solar
Structure and exterior
- Year built:2012
- Building area:2,859 sq. ft.
- Lot area:0.22 Acres
Schools
- High school:Conway High School
- Middle school:Whittemore Park Middle School
- Elementary school:Homewood Elementary School
Utilities
- Water:Public, Water Available
- Sewer:Sewer Available
Finances and disclosures
- Price:$364,900
- Price per sq. ft.:$127.63
New listings near 1448 Tiger Grand Dr.
- New
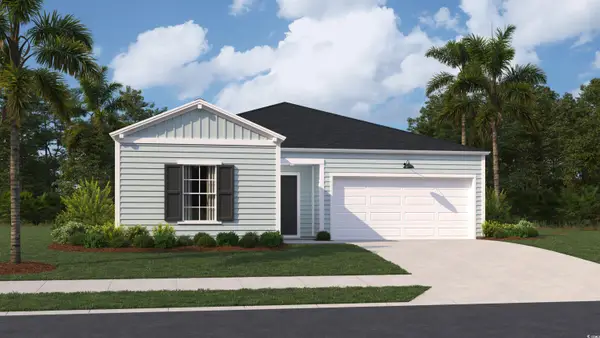 $326,905Active4 beds 2 baths2,326 sq. ft.
$326,905Active4 beds 2 baths2,326 sq. ft.1124 Tibetan St., Conway, SC 29526
MLS# 2522359Listed by: LENNAR CAROLINAS LLC - New
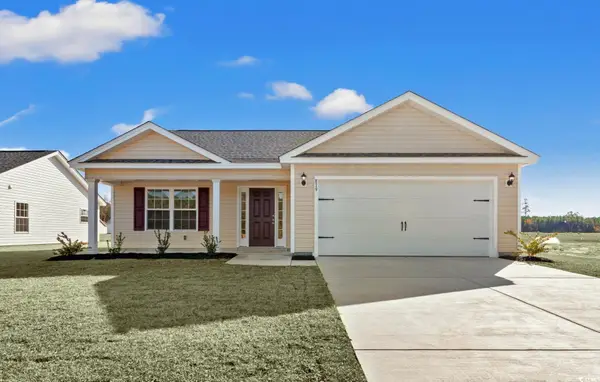 $279,546Active3 beds 2 baths2,072 sq. ft.
$279,546Active3 beds 2 baths2,072 sq. ft.184 Gray Owl Dr., Conway, SC 29527
MLS# 2522360Listed by: THE BEVERLY GROUP - New
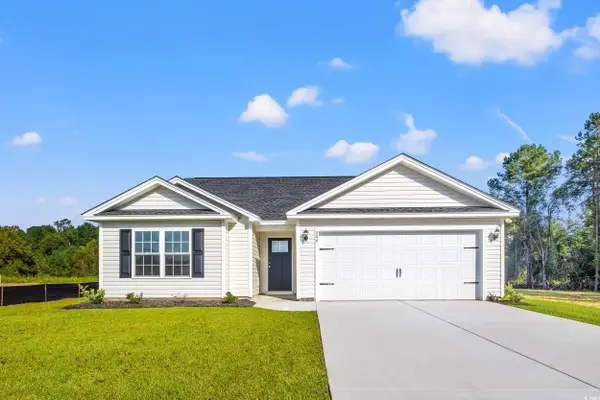 $264,565Active3 beds 2 baths1,851 sq. ft.
$264,565Active3 beds 2 baths1,851 sq. ft.192 Gray Owl Dr., Conway, SC 29527
MLS# 2522354Listed by: THE BEVERLY GROUP - New
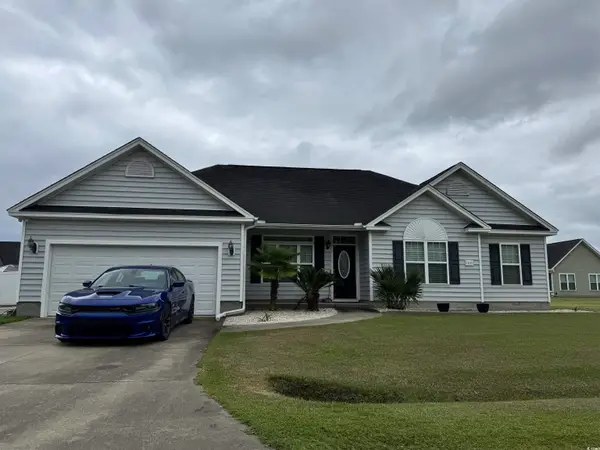 $420,000Active4 beds 2 baths2,218 sq. ft.
$420,000Active4 beds 2 baths2,218 sq. ft.1221 Pecan Grove Blvd., Conway, SC 29527
MLS# 2522336Listed by: CENTURY 21 THE HARRELSON GROUP - New
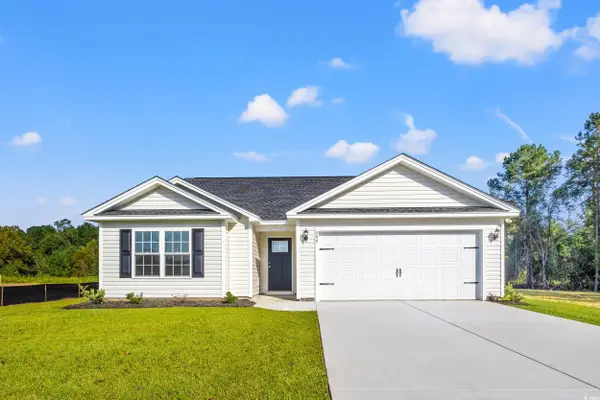 $256,325Active3 beds 2 baths1,852 sq. ft.
$256,325Active3 beds 2 baths1,852 sq. ft.193 Gray Owl Dr., Conway, SC 29527
MLS# 2522340Listed by: THE BEVERLY GROUP - New
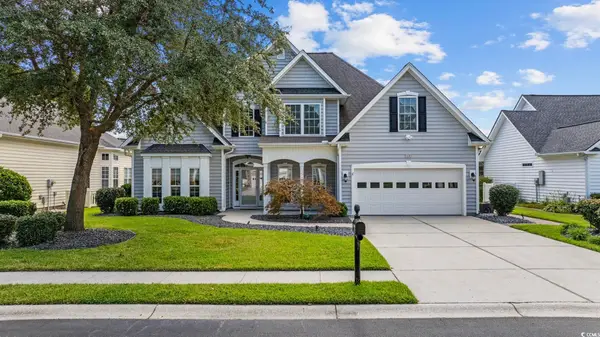 $420,000Active4 beds 3 baths2,881 sq. ft.
$420,000Active4 beds 3 baths2,881 sq. ft.211 Wedgefield Dr., Conway, SC 29526
MLS# 2522316Listed by: RE/MAX SOUTHERN SHORES - New
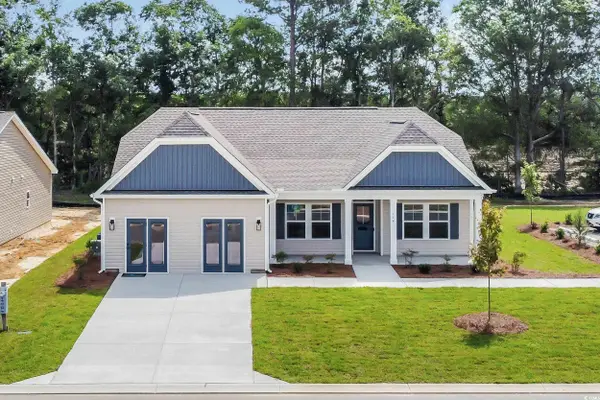 $312,990Active3 beds 2 baths2,655 sq. ft.
$312,990Active3 beds 2 baths2,655 sq. ft.299 Palmetto Sand Loop, Conway, SC 29527
MLS# 2522320Listed by: GSH REALTY SC, LLC - New
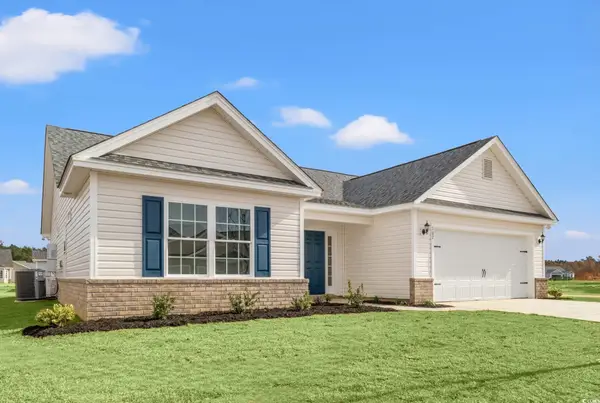 $299,661Active3 beds 2 baths2,200 sq. ft.
$299,661Active3 beds 2 baths2,200 sq. ft.196 Gray Owl Dr., Conway, SC 29527
MLS# 2522326Listed by: THE BEVERLY GROUP - New
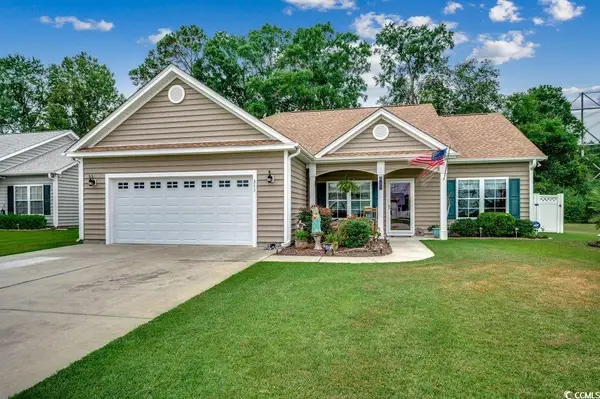 $364,900Active3 beds 2 baths1,878 sq. ft.
$364,900Active3 beds 2 baths1,878 sq. ft.313 Basswood Ct., Conway, SC 29526
MLS# 2522311Listed by: SANSBURY BUTLER PROPERTIES - New
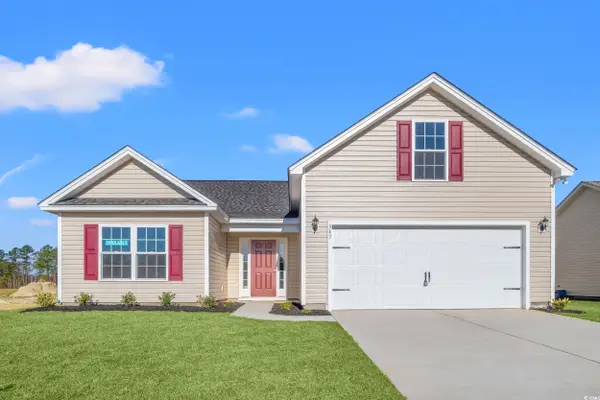 $293,695Active4 beds 3 baths2,384 sq. ft.
$293,695Active4 beds 3 baths2,384 sq. ft.188 Gray Owl Dr., Conway, SC 29527
MLS# 2522314Listed by: THE BEVERLY GROUP
