150 Cart Crossing Dr. #103, Conway, SC 29526
Local realty services provided by:ERA Wilder Realty
150 Cart Crossing Dr. #103,Conway, SC 29526
$259,999
- 3 Beds
- 3 Baths
- 1,800 sq. ft.
- Townhouse
- Active
Office: duncan group properties
MLS#:2526343
Source:SC_CCAR
Price summary
- Price:$259,999
- Price per sq. ft.:$144.44
- Monthly HOA dues:$420
About this home
Beautifully updated 3 bedroom 2.5 Bathroom Townhome nestled in the Willow Trace community of the Burning Ridge Golf Course Community. A hidden cluster of townhomes with a private community pool just steps away from your front door and so close to everything the Grand Strand and Conway have to offer including Coastal Carolina University, Conway Medical Center, The Conway Downtown area, Outlet Mall, Restaurants and more! Boasting an open concept with soaring ceilings on the main level with an updated kitchen. The primary bedroom on the first level makes living easy if you are looking for everything on one floor, with guest rooms and loft and additional bathroom up the stairs. The laundry room is also located on the first level in the powder room located beside an oversized under the stair way storage closet convenient for so many uses. The one car garage provides extra storage and security of parking indoors. The back yard is fenced and secluded with an area for outdoor seating and dining if you choose, and container gardening, sunning area, no yard work and more. This is an exceptional opportunity and the home is move-in ready. Make it yours!
Contact an agent
Home facts
- Year built:2007
- Listing ID #:2526343
- Added:103 day(s) ago
- Updated:February 11, 2026 at 03:01 PM
Rooms and interior
- Bedrooms:3
- Total bathrooms:3
- Full bathrooms:2
- Half bathrooms:1
- Living area:1,800 sq. ft.
Heating and cooling
- Cooling:Central Air
- Heating:Central
Structure and exterior
- Year built:2007
- Building area:1,800 sq. ft.
Schools
- High school:Carolina Forest High School
- Middle school:Ten Oaks Middle School
- Elementary school:Pine Island Elementary School
Utilities
- Water:Public, Water Available
- Sewer:Sewer Available
Finances and disclosures
- Price:$259,999
- Price per sq. ft.:$144.44
New listings near 150 Cart Crossing Dr. #103
- New
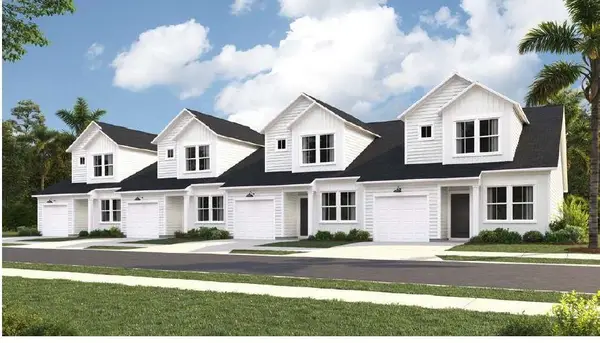 $233,900Active3 beds 3 baths1,466 sq. ft.
$233,900Active3 beds 3 baths1,466 sq. ft.1229 Blueback Herring Way #26, Conway, SC 29526
MLS# 2603718Listed by: LENNAR CAROLINAS LLC - New
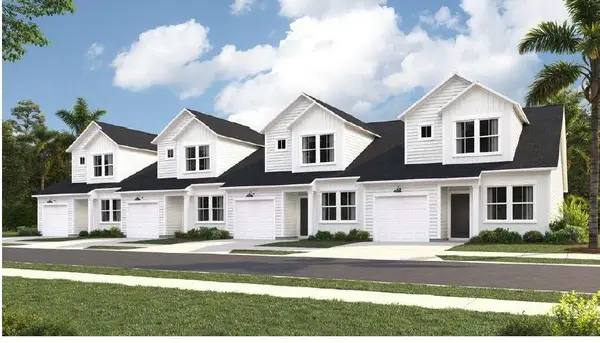 $255,500Active3 beds 3 baths1,466 sq. ft.
$255,500Active3 beds 3 baths1,466 sq. ft.1233 Blueback Herring Way #27, Conway, SC 29526
MLS# 2603719Listed by: LENNAR CAROLINAS LLC - New
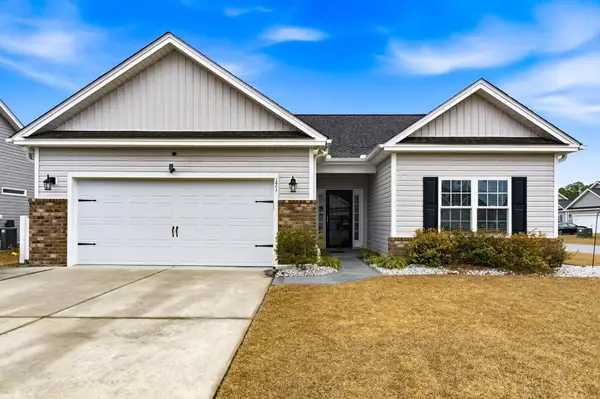 $315,000Active3 beds 2 baths2,221 sq. ft.
$315,000Active3 beds 2 baths2,221 sq. ft.171 Palm Terrace Loop, Conway, SC 29526
MLS# 2603722Listed by: RE/MAX SOUTHERN SHORES - New
 $344,900Active3 beds 2 baths2,700 sq. ft.
$344,900Active3 beds 2 baths2,700 sq. ft.3566 Steamer Trace Rd., Conway, SC 29527
MLS# 2603690Listed by: CB SEA COAST ADVANTAGE CF - New
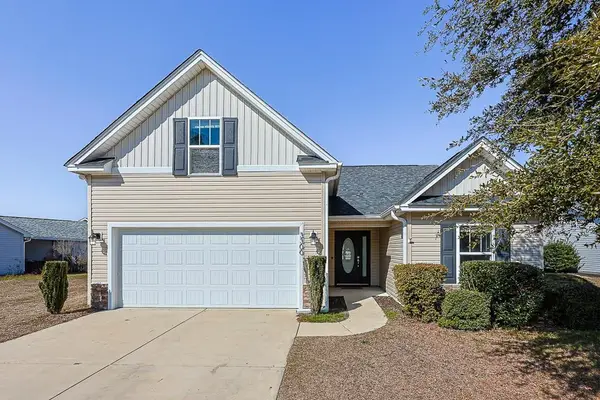 $314,900Active4 beds 3 baths2,437 sq. ft.
$314,900Active4 beds 3 baths2,437 sq. ft.3300 Holly Loop, Conway, SC 29527
MLS# 2603692Listed by: SLOAN REALTY GROUP - New
 $443,975Active4 beds 3 baths3,793 sq. ft.
$443,975Active4 beds 3 baths3,793 sq. ft.875 Hibernation Way, Conway, SC 29526
MLS# 2603682Listed by: DR HORTON - New
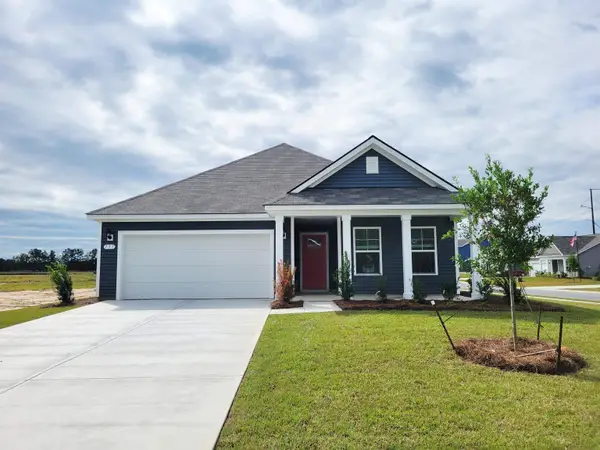 $281,490Active3 beds 2 baths2,296 sq. ft.
$281,490Active3 beds 2 baths2,296 sq. ft.214 Red Buckeye Dr., Conway, SC 29527
MLS# 2603686Listed by: DR HORTON - New
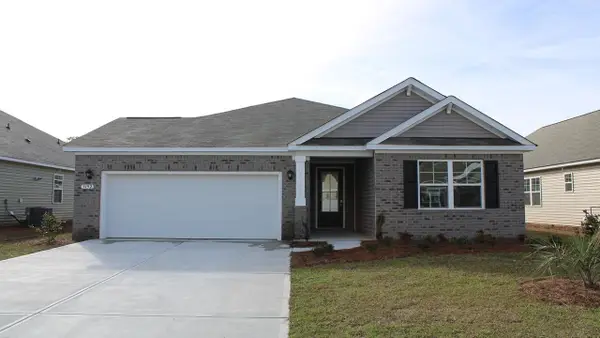 $405,815Active3 beds 2 baths2,840 sq. ft.
$405,815Active3 beds 2 baths2,840 sq. ft.916 Hibernation Way, Conway, SC 29526
MLS# 2603653Listed by: DR HORTON - New
 $347,935Active3 beds 2 baths2,309 sq. ft.
$347,935Active3 beds 2 baths2,309 sq. ft.5009 Yellowstone Dr., Conway, SC 29526
MLS# 2603661Listed by: DR HORTON - New
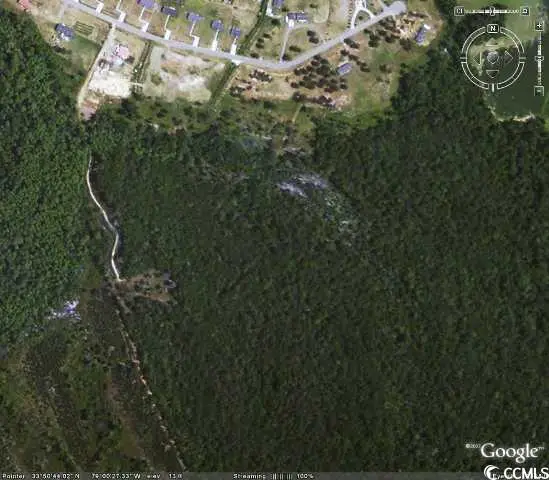 $59,000Active17.6 Acres
$59,000Active17.6 Acres444 Bryants Landing Rd., Conway, SC 29526
MLS# 728859Listed by: BARNHILL REALTY

