1800 Wood Stork Dr., Conway, SC 29526
Local realty services provided by:ERA Wilder Realty
Listed by:
Office:century 21 the harrelson group
MLS#:2511133
Source:SC_CCAR
Price summary
- Price:$569,900
- Price per sq. ft.:$186.18
- Monthly HOA dues:$135
About this home
Welcome to Wild Wing Plantation! This elegant home offers an open-concept design with a formal dining room and tray ceilings in both the dining and living areas. The kitchen is equipped with granite countertops, a breakfast bar, stainless steel appliances, a large pantry, and an eat-in area for casual dining. Wood flooring runs throughout the main level, anchored by a fireplace in the living room. The spacious master suite features a tray ceiling, sitting area, tiled walk-in shower, garden tub, dual sinks, and a large walk-in closet. A split-bedroom floor plan ensures privacy for the additional bedrooms and bathrooms, making it ideal for family or guests. Upstairs, a bonus room with a full bathroom provides flexible space that can be used as a guest suite, office, or media room. A laundry room with built-in shelving adds convenience, while a 2-car garage with storage shelves and a workbench provides plenty of functionality. A tankless water heater ensures year-round efficiency. Outdoor living is enhanced with a covered patio and retractable awning, perfect for shaded enjoyment and entertaining. The home's thoughtful design blends comfort with practicality inside and out. Wild Wing Plantation offers resort-style amenities, including two golf courses, a community dock, pickleball and tennis courts, multiple pools, a kid zone splash pad with slide, playground, clubhouse, and RV storage. Conveniently located near downtown Conway, schools, shopping, dining, and just a short drive to the beach, this home combines luxury living with everyday convenience.
Contact an agent
Home facts
- Year built:2015
- Listing ID #:2511133
- Added:179 day(s) ago
- Updated:October 21, 2025 at 02:11 PM
Rooms and interior
- Bedrooms:4
- Total bathrooms:4
- Full bathrooms:3
- Half bathrooms:1
- Living area:3,061 sq. ft.
Heating and cooling
- Cooling:Central Air
- Heating:Central, Electric
Structure and exterior
- Year built:2015
- Building area:3,061 sq. ft.
- Lot area:0.28 Acres
Schools
- High school:Carolina Forest High School
- Middle school:Ten Oaks Middle
- Elementary school:Waccamaw Elementary School
Utilities
- Water:Public, Water Available
- Sewer:Sewer Available
Finances and disclosures
- Price:$569,900
- Price per sq. ft.:$186.18
New listings near 1800 Wood Stork Dr.
- New
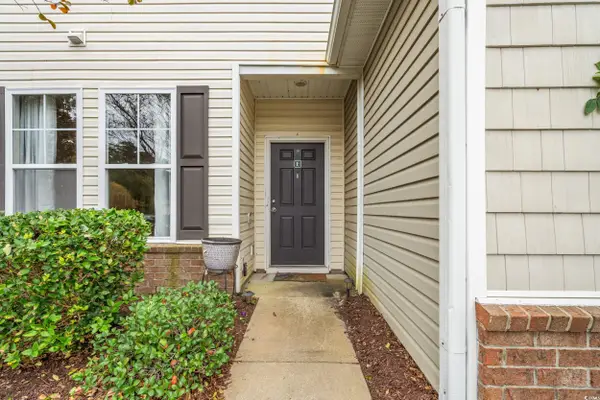 $169,000Active2 beds 3 baths1,500 sq. ft.
$169,000Active2 beds 3 baths1,500 sq. ft.322 Wild Wing Blvd. #12E, Conway, SC 29526
MLS# 2526115Listed by: GRANDE DUNES PROPERTIES - New
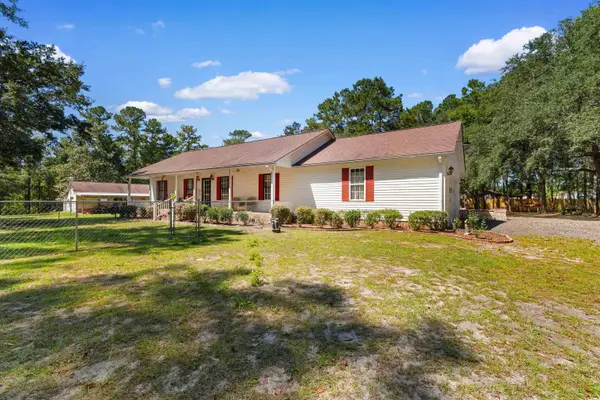 $449,900Active2 beds 2 baths2,753 sq. ft.
$449,900Active2 beds 2 baths2,753 sq. ft.4937 Bottle Branch Rd., Conway, SC 29527
MLS# 2526103Listed by: REALTY ONE GROUP DOCKSIDE CNWY - New
 $60,000Active1.96 Acres
$60,000Active1.96 AcresTBD Mahalia Dr., Conway, SC 29527
MLS# 2526100Listed by: KELLER WILLIAMS INNOVATE SOUTH - New
 $299,999Active3 beds 2 baths2,100 sq. ft.
$299,999Active3 beds 2 baths2,100 sq. ft.3695 Highway 905, Conway, SC 29526
MLS# 2526093Listed by: CHOSEN REALTY LLC - New
 $127,500Active2 beds 2 baths744 sq. ft.
$127,500Active2 beds 2 baths744 sq. ft.3555 Highway 544 #9B, Conway, SC 29526
MLS# 2526089Listed by: FOY REALTY - New
 $443,070Active4 beds 3 baths2,835 sq. ft.
$443,070Active4 beds 3 baths2,835 sq. ft.4800 Huckleberry Ln., Conway, SC 29526
MLS# 2526075Listed by: HQ REAL ESTATE LLC - New
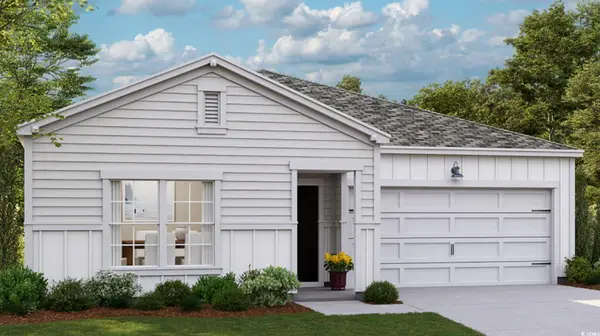 $274,405Active3 beds 2 baths1,877 sq. ft.
$274,405Active3 beds 2 baths1,877 sq. ft.561 Swaying Palm Ct, Conway, SC 29526
MLS# 2526064Listed by: LENNAR CAROLINAS LLC - New
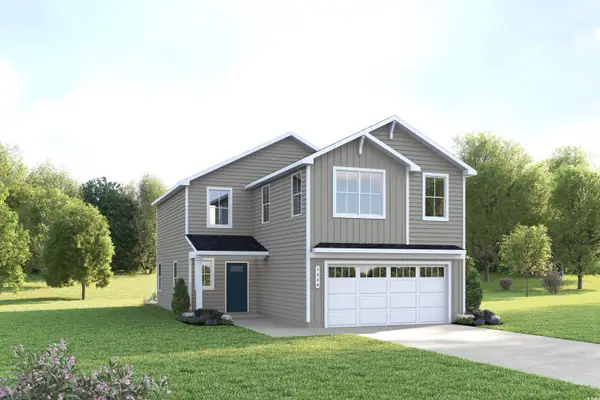 $323,375Active4 beds 3 baths1,946 sq. ft.
$323,375Active4 beds 3 baths1,946 sq. ft.1156 Oak Meadow Dr., Conway, SC 29526
MLS# 2526069Listed by: NVR RYAN HOMES - New
 $120,000Active1.2 Acres
$120,000Active1.2 Acres3691 Highway 905, Conway, SC 29526
MLS# 2526062Listed by: CHOSEN REALTY LLC - New
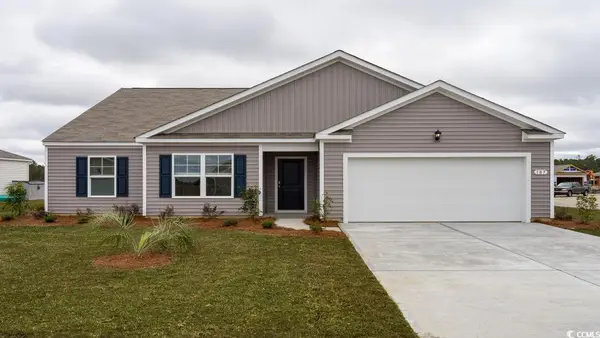 $355,455Active3 beds 2 baths2,461 sq. ft.
$355,455Active3 beds 2 baths2,461 sq. ft.5104 Yellowstone Dr., Conway, SC 29526
MLS# 2526040Listed by: DR HORTON
