1852 Hardwood Ct., Conway, SC 29526
Local realty services provided by:ERA Wilder Realty
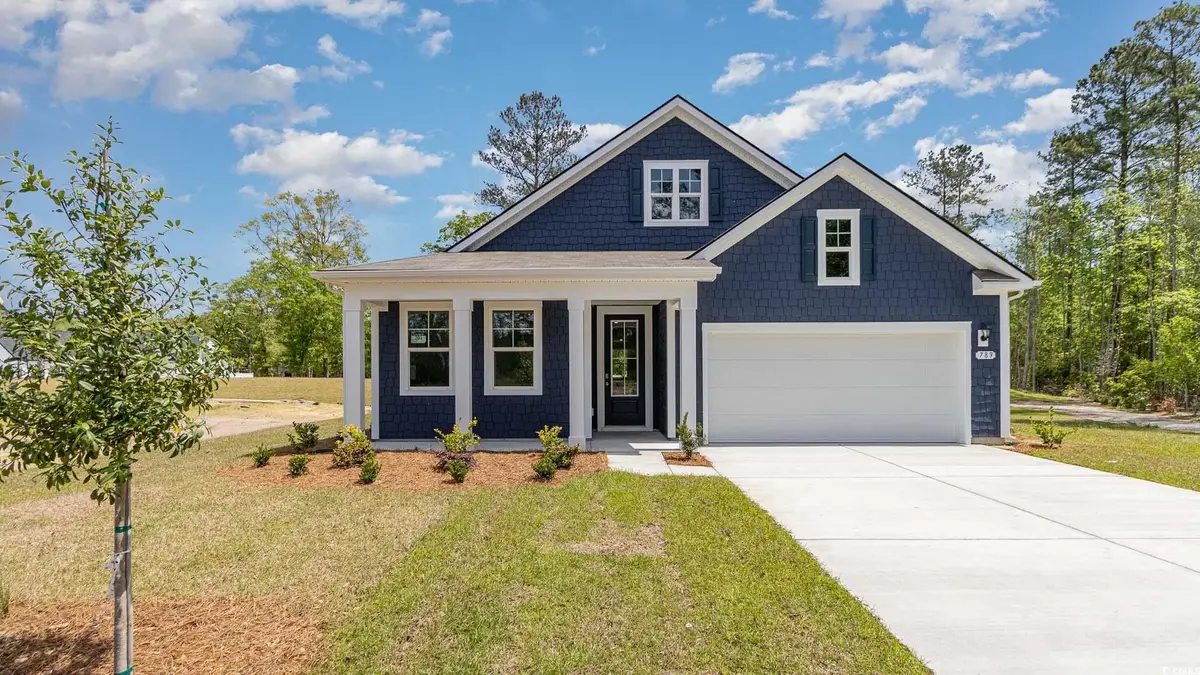

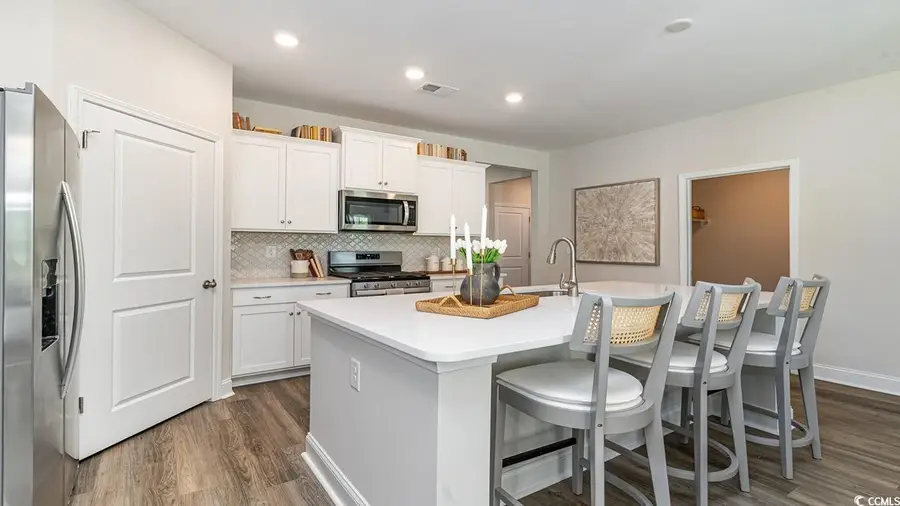
1852 Hardwood Ct.,Conway, SC 29526
$387,185
- 3 Beds
- 2 Baths
- 2,553 sq. ft.
- Single family
- Active
Listed by:
Office:dr horton
MLS#:2516271
Source:SC_CCAR
Price summary
- Price:$387,185
- Price per sq. ft.:$151.66
- Monthly HOA dues:$70
About this home
This thoughtfully designed 3 bedroom and 2 bath home is designed with the whole family in mind! With an open concept living room, dining room and kitchen, this home is bright, spacious, and designed for entertaining guest or comfortably interacting with family. The kitchen features granite countertops, 36" cabinets, a walk in corner pantry, stainless steel appliances with gas range, and island with breakfast bar! Your primary suite awaits off the back of the home with a huge walk-in closet and master bath with dual sinks, and 5' tile shower. . Two secondary bedrooms and a flex room are at the front of the home providing separation from the primary suite. Enjoy the coastal air from the screened back porch as you wind down in the evening! 2 car garage with garage door opener. Full yard landscaping and irrigation included. It gets better- this is America's Smart Home! Control the thermostat, front door light and lock, and video doorbell from your smartphone. *Quicktie Framing System *Deako Lighting Switches *Builder Warranty *Photos are of a similar Darby home. Pictures, photographs, colors, features, and sizes are for illustration purposes only and will vary from the homes as built. Home and community information, including pricing, included features, terms, availability and amenities, are subject to change and prior sale at any time without notice or obligation. Square footage dimensions are approximate. Equal housing opportunity builder
Contact an agent
Home facts
- Year built:2025
- Listing Id #:2516271
- Added:43 day(s) ago
- Updated:July 31, 2025 at 02:01 PM
Rooms and interior
- Bedrooms:3
- Total bathrooms:2
- Full bathrooms:2
- Living area:2,553 sq. ft.
Heating and cooling
- Cooling:Central Air
- Heating:Central, Electric, Gas
Structure and exterior
- Year built:2025
- Building area:2,553 sq. ft.
- Lot area:0.21 Acres
Schools
- High school:Carolina Forest High School
- Middle school:Ten Oaks Middle
- Elementary school:Ocean Bay Elementary School
Utilities
- Water:Public, Water Available
- Sewer:Sewer Available
Finances and disclosures
- Price:$387,185
- Price per sq. ft.:$151.66
New listings near 1852 Hardwood Ct.
- New
 $214,900Active3 beds 2 baths993 sq. ft.
$214,900Active3 beds 2 baths993 sq. ft.141 Fannie B Rd., Conway, SC 29526
MLS# 2519807Listed by: SANSBURY BUTLER PROPERTIES - New
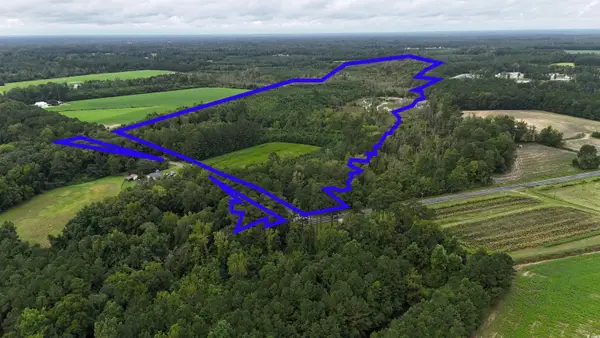 $950,000Active81.89 Acres
$950,000Active81.89 Acres1237 Spring Garden Rd., Conway, SC 29527
MLS# 2519800Listed by: TRADD COMMERCIAL - New
 $675,000Active4 beds 3 baths2,506 sq. ft.
$675,000Active4 beds 3 baths2,506 sq. ft.509 Beaty St., Conway, SC 29526
MLS# 2519783Listed by: KINGSTON PROPERTIES - New
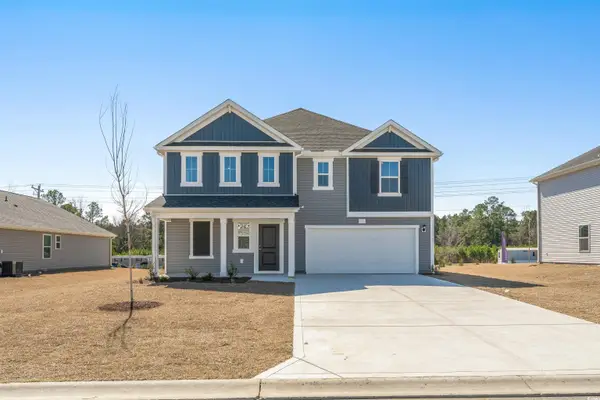 $321,840Active4 beds 3 baths2,267 sq. ft.
$321,840Active4 beds 3 baths2,267 sq. ft.1005 Kinness Dr., Conway, SC 29527
MLS# 2519785Listed by: DFH REALTY GEORGIA, LLC - New
 $333,270Active4 beds 3 baths2,871 sq. ft.
$333,270Active4 beds 3 baths2,871 sq. ft.1000 Kinness Dr., Conway, SC 29527
MLS# 2519786Listed by: DFH REALTY GEORGIA, LLC - New
 $300,250Active3 beds 2 baths2,038 sq. ft.
$300,250Active3 beds 2 baths2,038 sq. ft.25 Cape Point Dr., Conway, SC 29527
MLS# 2519787Listed by: DFH REALTY GEORGIA, LLC - New
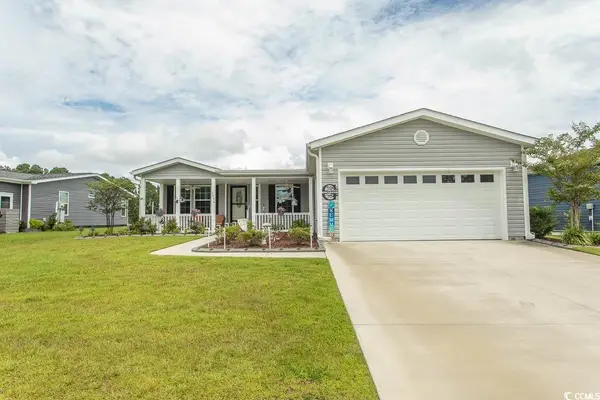 $292,000Active3 beds 2 baths2,560 sq. ft.
$292,000Active3 beds 2 baths2,560 sq. ft.2052 Eastlynn Dr., Conway, SC 29526
MLS# 2519790Listed by: GRAND STRAND HOMES & LAND - New
 $665,000Active3.83 Acres
$665,000Active3.83 AcresTBD Highway 544, Conway, SC 29526
MLS# 2519780Listed by: NEXTHOME THE AGENCY GROUP MB - New
 $215,000Active2 beds 2 baths850 sq. ft.
$215,000Active2 beds 2 baths850 sq. ft.3025 Shalimar Dr., Conway, SC 29526
MLS# 2519770Listed by: CB SEA COAST ADVANTAGE CF - New
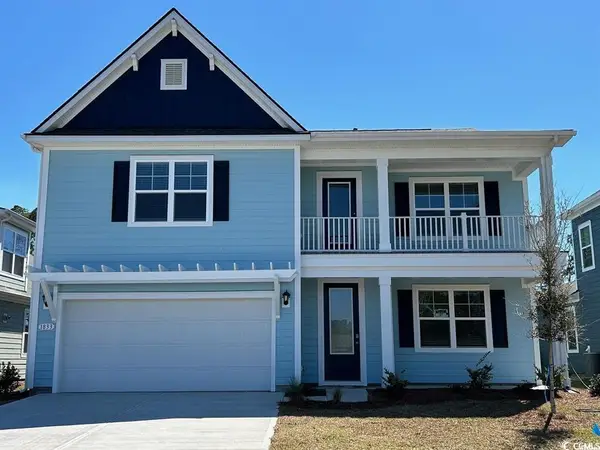 $488,000Active5 beds 4 baths3,980 sq. ft.
$488,000Active5 beds 4 baths3,980 sq. ft.1833 Brook Park Pl., Conway, SC 29526
MLS# 2519749Listed by: REALTY ONE GROUP DOCKSIDE
