197 Myrtle Grande Dr., Conway, SC 29526
Local realty services provided by:ERA Real Estate Modo
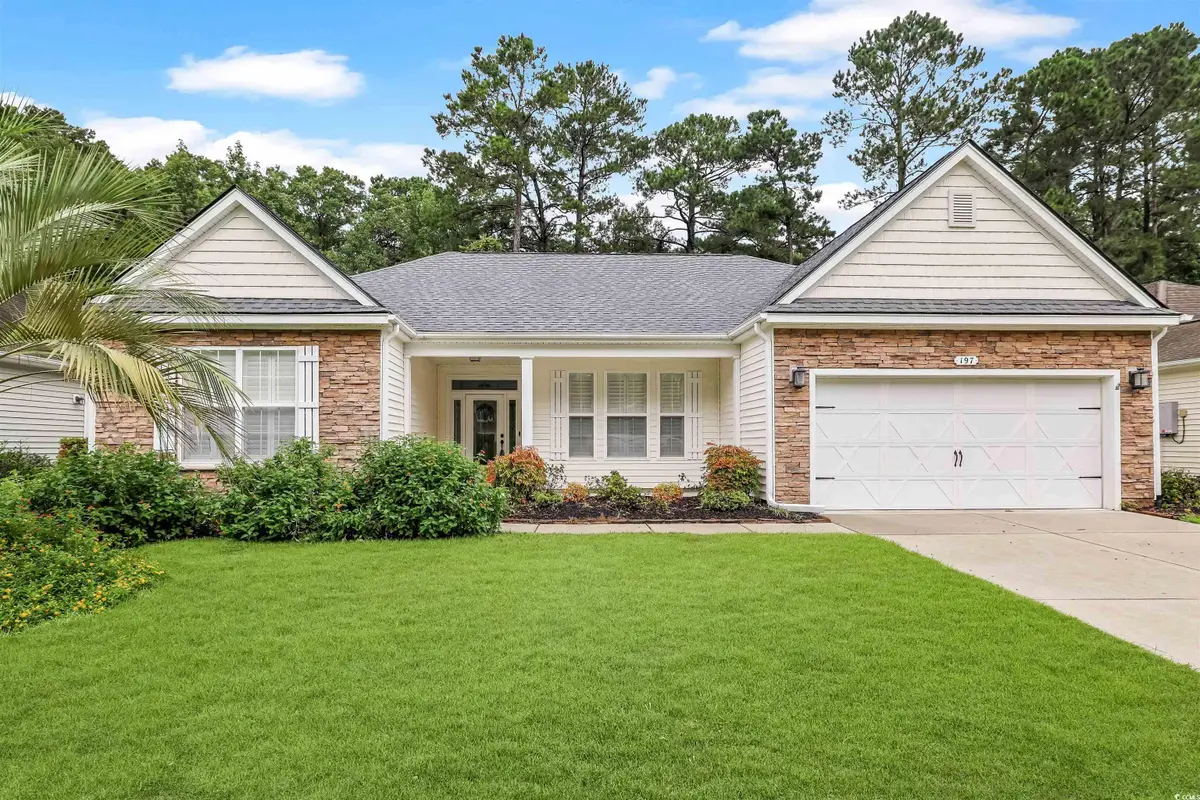
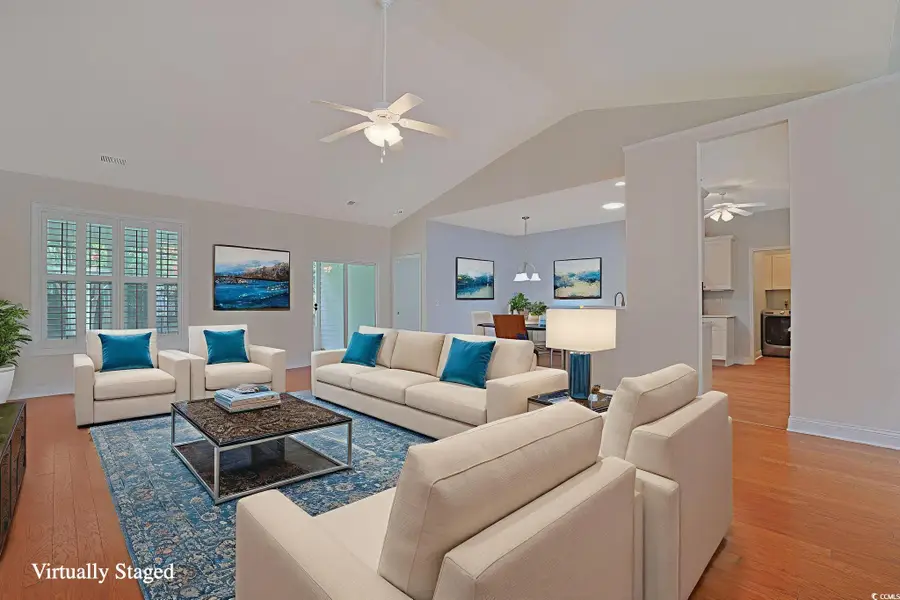
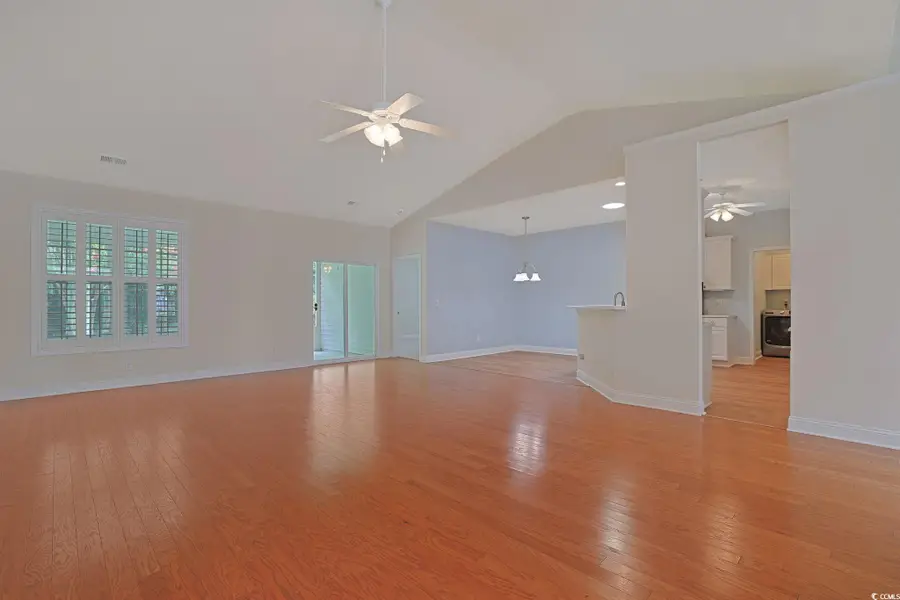
Listed by:
Office:the ocean forest company
MLS#:2519280
Source:SC_CCAR
Price summary
- Price:$349,900
- Price per sq. ft.:$134.58
- Monthly HOA dues:$120
About this home
Presenting this graceful 3 bedroom 2 bath home situated in the very popular Myrtle Trace Grande 55+ community. This exquisite home has wood look LVP, tile, & carpet flooring, smooth flat ceilings, an elegant formal dining room with a single step tray ceiling along with boxed wainscoting, French door access to the office, a spacious living room with a vaulted ceiling that showcases a sliding glass door that opens up to the delightful sunroom. The kitchen is equipped with a stainless steel appliance package, corian counter tops, cabinets topped with crown moulding, a breakfast bar, a practical pantry, and a family friendly breakfast nook. The primary bedroom offers a single step tray ceiling with a fan, plantation blinds, private double door access to the primary bath hosting a vanity with dual sinks, a comfort station, a linen closet, a deluxe step-in shower, and a walk-in closet. This stylish home includes two additional bedrooms, a full guest bath, laundry room, and a two car attached garage. This home affords you easy access to the beach and golfing along with all of the other activities and happenings in Myrtle Beach & Conway including fun eateries, award winning off-Broadway shows, public fishing piers, Conway’s historic riverwalk, and intriguing shopping adventures along the Grand Strand. Conveniently located to your everyday needs, including grocery stores, banks, post offices, medical centers, doctors’ offices, and pharmacies. Check out our state of the art 3-D Virtual Tour. Some photos have been virtually staged.
Contact an agent
Home facts
- Year built:2010
- Listing Id #:2519280
- Added:6 day(s) ago
- Updated:August 12, 2025 at 04:21 PM
Rooms and interior
- Bedrooms:3
- Total bathrooms:2
- Full bathrooms:2
- Living area:2,600 sq. ft.
Heating and cooling
- Cooling:Central Air
- Heating:Central
Structure and exterior
- Year built:2010
- Building area:2,600 sq. ft.
- Lot area:0.24 Acres
Schools
- High school:Carolina Forest High School
- Middle school:Ten Oaks Middle
- Elementary school:Pine Island Elementary School
Utilities
- Water:Public, Water Available
- Sewer:Sewer Available
Finances and disclosures
- Price:$349,900
- Price per sq. ft.:$134.58
New listings near 197 Myrtle Grande Dr.
- New
 $214,900Active3 beds 2 baths993 sq. ft.
$214,900Active3 beds 2 baths993 sq. ft.141 Fannie B Rd., Conway, SC 29526
MLS# 2519807Listed by: SANSBURY BUTLER PROPERTIES - New
 $449,900Active4 beds 3 baths2,388 sq. ft.
$449,900Active4 beds 3 baths2,388 sq. ft.4037 Highway 905, Conway, SC 29526
MLS# 2519809Listed by: EXP REALTY LLC - New
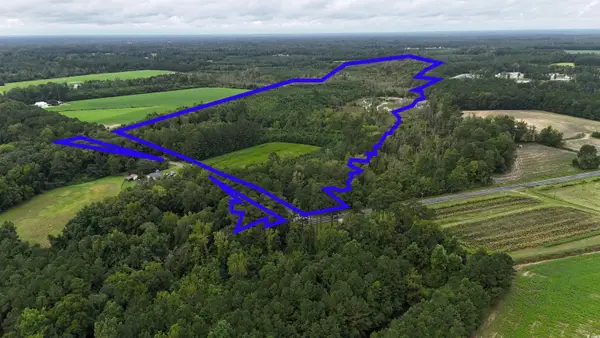 $950,000Active81.89 Acres
$950,000Active81.89 Acres1237 Spring Garden Rd., Conway, SC 29527
MLS# 2519800Listed by: TRADD COMMERCIAL - New
 $675,000Active4 beds 3 baths2,506 sq. ft.
$675,000Active4 beds 3 baths2,506 sq. ft.509 Beaty St., Conway, SC 29526
MLS# 2519783Listed by: KINGSTON PROPERTIES - New
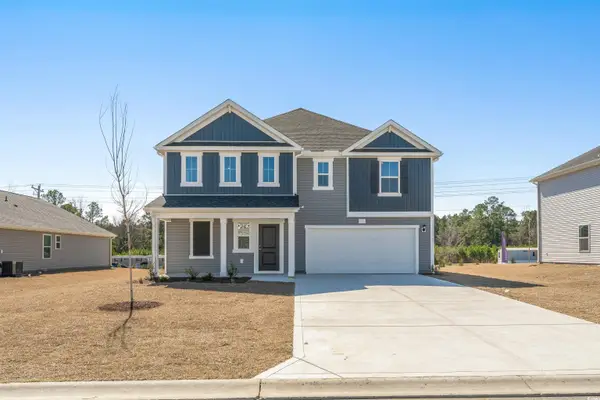 $321,840Active4 beds 3 baths2,267 sq. ft.
$321,840Active4 beds 3 baths2,267 sq. ft.1005 Kinness Dr., Conway, SC 29527
MLS# 2519785Listed by: DFH REALTY GEORGIA, LLC - New
 $333,270Active4 beds 3 baths2,871 sq. ft.
$333,270Active4 beds 3 baths2,871 sq. ft.1000 Kinness Dr., Conway, SC 29527
MLS# 2519786Listed by: DFH REALTY GEORGIA, LLC - New
 $300,250Active3 beds 2 baths2,038 sq. ft.
$300,250Active3 beds 2 baths2,038 sq. ft.25 Cape Point Dr., Conway, SC 29527
MLS# 2519787Listed by: DFH REALTY GEORGIA, LLC - New
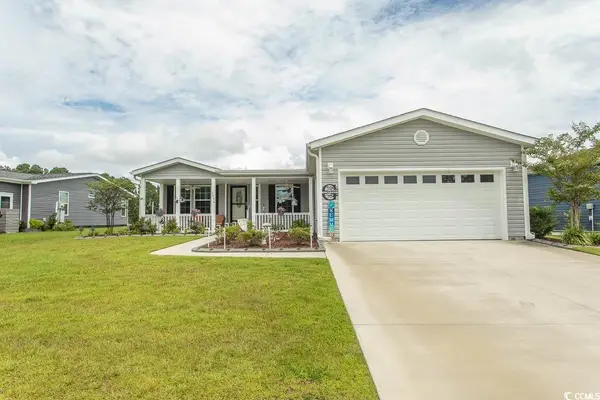 $292,000Active3 beds 2 baths2,560 sq. ft.
$292,000Active3 beds 2 baths2,560 sq. ft.2052 Eastlynn Dr., Conway, SC 29526
MLS# 2519790Listed by: GRAND STRAND HOMES & LAND - New
 $665,000Active3.83 Acres
$665,000Active3.83 AcresTBD Highway 544, Conway, SC 29526
MLS# 2519780Listed by: NEXTHOME THE AGENCY GROUP MB - New
 $215,000Active2 beds 2 baths850 sq. ft.
$215,000Active2 beds 2 baths850 sq. ft.3025 Shalimar Dr., Conway, SC 29526
MLS# 2519770Listed by: CB SEA COAST ADVANTAGE CF
