206 Glenwood Dr., Conway, SC 29526
Local realty services provided by:ERA Real Estate Modo
Office: greyfeather group exp realty
MLS#:2526224
Source:SC_CCAR
Price summary
- Price:$315,000
- Price per sq. ft.:$157.5
- Monthly HOA dues:$90
About this home
Welcome to Myrtle Trace – The Highly Desirable 55+ Community! Don’t miss this bright and spacious home located in Phase VIII of Myrtle Trace, designed for comfort, convenience, and easy living. This well-maintained residence features a large kitchen with ample cabinets, generous counter space, a pantry, and a sunny breakfast nook perfect for morning coffee. The open-concept living room boasts vaulted ceilings and an oversized sliding door that leads to a private, wooded backyard—ideal for relaxing, BBQing, or simply enjoying the birds and nature. Entertain effortlessly with a formal dining room just steps from the kitchen. The split-bedroom floor plan offers privacy and functionality, with the spacious primary suite featuring an ensuite bath and walk-in closet located on one side of the home, and two additional bedrooms and a second full bath on the other. The third bedroom is currently used as a home office and features elegant French doors. Additional highlights include: Two-car garage with utility sink and pull-down attic stairs for added storage Laundry room conveniently located off the hallway with direct access to the garage Large rear patio backing to woods for added privacy Myrtle Trace offers an active lifestyle with amenities such as a clubhouse, pool, library, bocce, pickleball, shuffleboard, cards, clubs, bingo nights, and more—you can stay as active as you like or simply enjoy the peace and quiet of this friendly, well-kept community. Located close to shopping, dining, golf, healthcare, and just a short drive to the beach. ?? Schedule your showing today—this home won’t last long!
Contact an agent
Home facts
- Year built:1995
- Listing ID #:2526224
- Added:111 day(s) ago
- Updated:February 19, 2026 at 02:59 PM
Rooms and interior
- Bedrooms:3
- Total bathrooms:2
- Full bathrooms:2
- Living area:2,000 sq. ft.
Heating and cooling
- Cooling:Central Air
- Heating:Central
Structure and exterior
- Year built:1995
- Building area:2,000 sq. ft.
- Lot area:0.15 Acres
Schools
- High school:Carolina Forest High School
- Middle school:Ten Oaks Middle
- Elementary school:Carolina Forest Elementary School
Utilities
- Water:Public, Water Available
- Sewer:Sewer Available
Finances and disclosures
- Price:$315,000
- Price per sq. ft.:$157.5
New listings near 206 Glenwood Dr.
- New
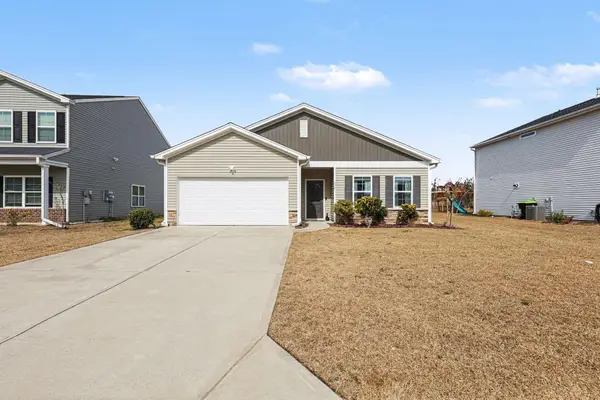 $309,900Active3 beds 2 baths2,236 sq. ft.
$309,900Active3 beds 2 baths2,236 sq. ft.330 High Falls Dr., Conway, SC 29526
MLS# 2604392Listed by: CENTURY 21 THE HARRELSON GROUP - New
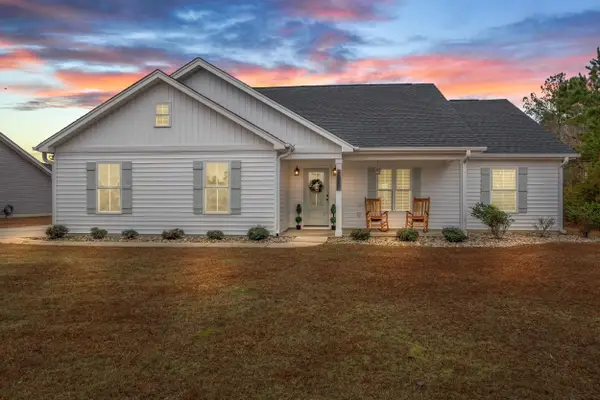 $299,000Active3 beds 2 baths1,996 sq. ft.
$299,000Active3 beds 2 baths1,996 sq. ft.5601 Cates Bay Hwy., Conway, SC 29527
MLS# 2604387Listed by: REALTY ONE GROUP DOCKSIDENORTH - New
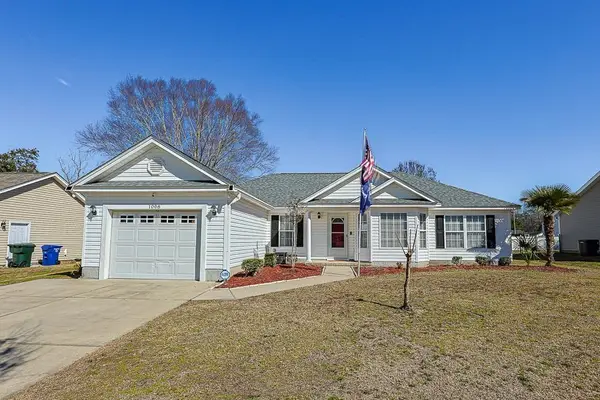 $314,900Active3 beds 2 baths1,854 sq. ft.
$314,900Active3 beds 2 baths1,854 sq. ft.1008 Augustus Dr., Conway, SC 29527
MLS# 2604378Listed by: SLOAN REALTY GROUP - New
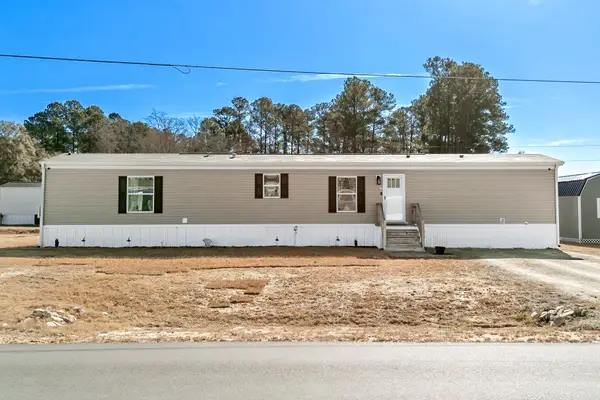 $125,000Active3 beds 2 baths1,216 sq. ft.
$125,000Active3 beds 2 baths1,216 sq. ft.2810 Gobblers Run, Conway, SC 29527
MLS# 2604367Listed by: FOY REALTY - New
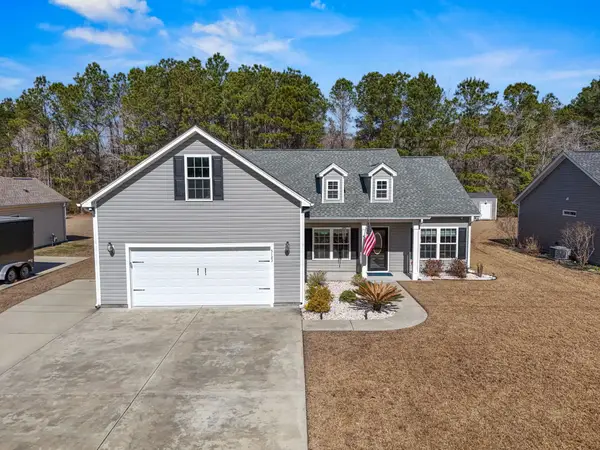 $490,000Active4 beds 2 baths2,661 sq. ft.
$490,000Active4 beds 2 baths2,661 sq. ft.5123 Huston Rd., Conway, SC 29526
MLS# 2604368Listed by: RE/MAX SOUTHERN SHORES 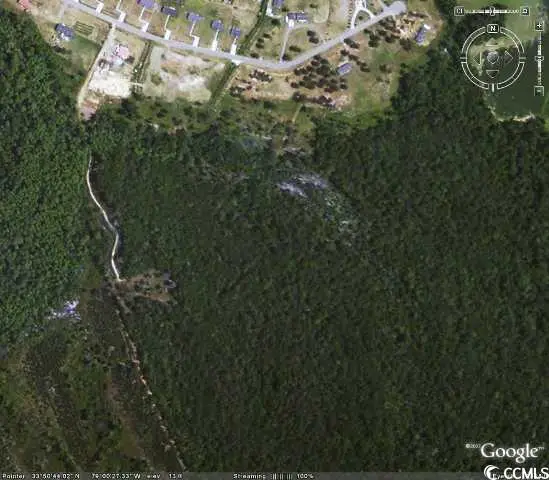 $55,000Active17.6 Acres
$55,000Active17.6 AcresBryants Landing Rd., Conway, SC 29526
MLS# 728859Listed by: BARNHILL REALTY- New
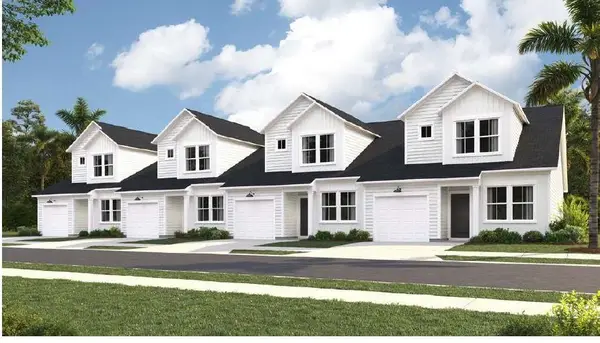 $245,500Active3 beds 3 baths1,466 sq. ft.
$245,500Active3 beds 3 baths1,466 sq. ft.1237 Blueback Herring Way #28, Conway, SC 29526
MLS# 2604359Listed by: LENNAR CAROLINAS LLC - New
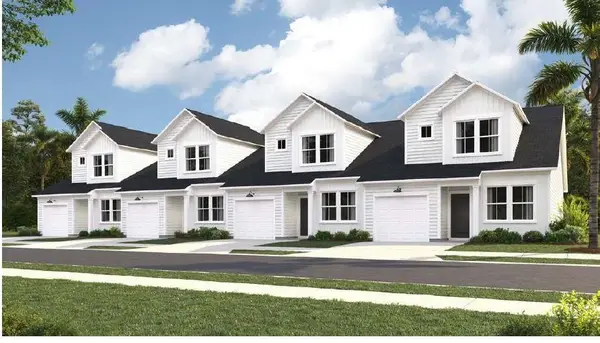 $245,500Active3 beds 3 baths1,466 sq. ft.
$245,500Active3 beds 3 baths1,466 sq. ft.1310 Blueback Herring Way #129, Conway, SC 29526
MLS# 2604362Listed by: LENNAR CAROLINAS LLC - New
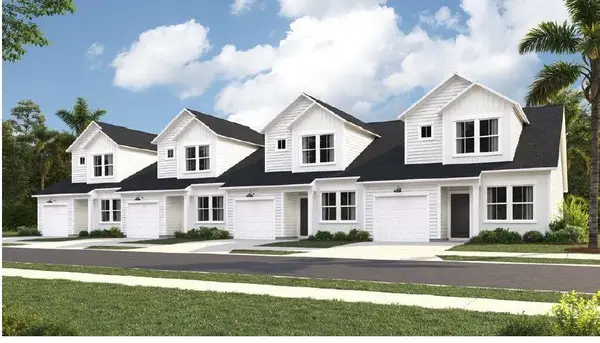 $251,500Active3 beds 3 baths1,466 sq. ft.
$251,500Active3 beds 3 baths1,466 sq. ft.1318 Blueback Herring Way #127, Conway, SC 29526
MLS# 2604363Listed by: LENNAR CAROLINAS LLC - New
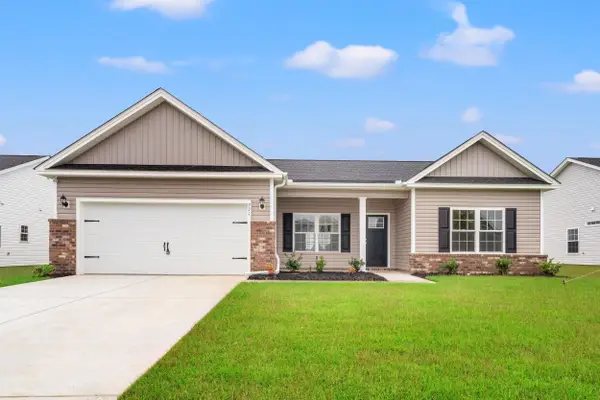 $322,102Active4 beds 2 baths2,142 sq. ft.
$322,102Active4 beds 2 baths2,142 sq. ft.960 Woodside Dr., Conway, SC 29526
MLS# 2604351Listed by: THE BEVERLY GROUP

