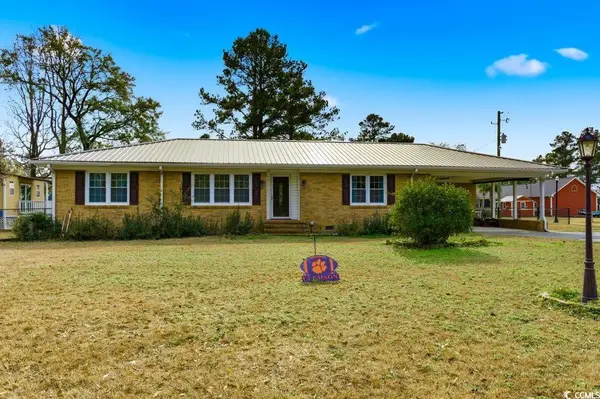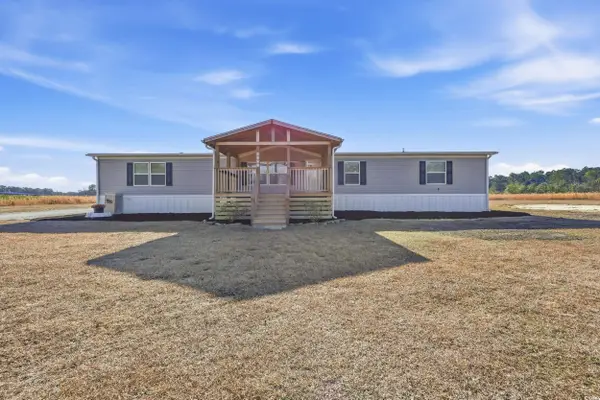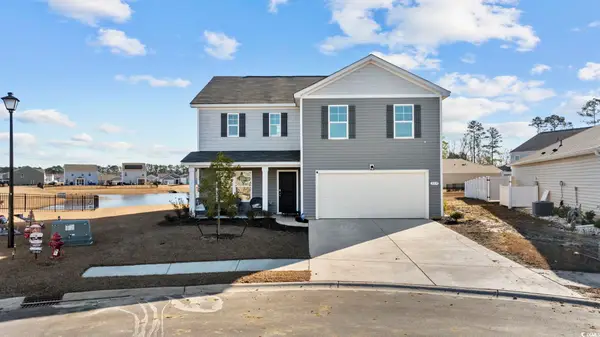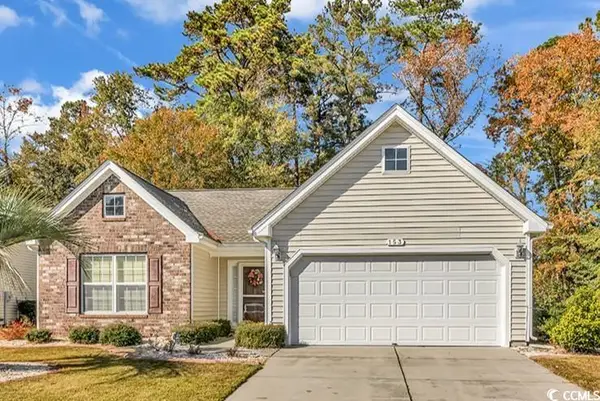3012 Thoroughfare Ct, Conway, SC 29526
Local realty services provided by:ERA Real Estate Modo
3012 Thoroughfare Ct,Conway, SC 29526
$244,900
- 3 Beds
- 2 Baths
- 2,096 sq. ft.
- Single family
- Active
Office: asap realty, inc
MLS#:2527188
Source:SC_CCAR
Price summary
- Price:$244,900
- Price per sq. ft.:$116.84
About this home
This meticulously maintained 2023 Glen Eagle model combines comfort, style, and easy living in the heart of Lakeside Crossing, a vibrant 55+ community known for its resort-style amenities and friendly atmosphere. With 2 bedrooms, 2 bathrooms, and a versatile den, this thoughtfully designed home sits on a private, wooded lot, offering both peace and privacy. A charming covered front porch invites you inside, where you’ll find a bright, open floor plan perfect for everyday living and entertaining. The island kitchen features upgraded white cabinetry, stainless steel appliances, a deep farmhouse sink, designer backsplash, and a morning room for casual dining. The kitchen opens to a spacious living room filled with natural light and plenty of room to gather. The primary suite provides a relaxing retreat with its walk-in ceramic tile shower, dual vanity, and large walk-in closet. Additional features include vinyl plank flooring, custom built-in bookcase, crown molding, and ceiling fans throughout. Enjoy the outdoors from the 12x20 screened porch overlooking a fenced backyard—perfect for morning coffee or evening visits with friends. A separate utility room leads to the finished 20x20 garage for added convenience. As a Lakeside Crossing resident, you’ll have access to indoor and outdoor pools, fitness center, tennis and pickleball courts, walking trails, a clubhouse, and social activities—everything you need for an active, connected lifestyle. Transferable home warranty included. Come see why so many love calling Lakeside Crossing home!
Contact an agent
Home facts
- Year built:2023
- Listing ID #:2527188
- Added:37 day(s) ago
- Updated:December 19, 2025 at 03:00 PM
Rooms and interior
- Bedrooms:3
- Total bathrooms:2
- Full bathrooms:2
- Living area:2,096 sq. ft.
Heating and cooling
- Cooling:Central Air
- Heating:Central, Electric
Structure and exterior
- Year built:2023
- Building area:2,096 sq. ft.
- Lot area:0.16 Acres
Schools
- High school:Carolina Forest High School
- Middle school:Ten Oaks Middle
- Elementary school:Carolina Forest Elementary School
Utilities
- Water:Public, Water Available
- Sewer:Sewer Available
Finances and disclosures
- Price:$244,900
- Price per sq. ft.:$116.84
New listings near 3012 Thoroughfare Ct
- New
 $304,900Active3 beds 2 baths2,386 sq. ft.
$304,900Active3 beds 2 baths2,386 sq. ft.970 Eaglet Circle, Conway, SC 29527
MLS# 2529720Listed by: CENTURY 21 PALMS REALTY - New
 $475,000Active4 beds 3 baths2,831 sq. ft.
$475,000Active4 beds 3 baths2,831 sq. ft.409 Landing Rd., Conway, SC 29527
MLS# 2529721Listed by: THEGRANDSTRANDSALESGROUPEXP - New
 $369,900Active3 beds 2 baths2,385 sq. ft.
$369,900Active3 beds 2 baths2,385 sq. ft.3689 Highway 378, Conway, SC 29527
MLS# 2529700Listed by: SANSBURY BUTLER PROPERTIES - New
 $299,000Active5 beds 3 baths2,000 sq. ft.
$299,000Active5 beds 3 baths2,000 sq. ft.7123 W. Brownway Circle, Conway, SC 29527
MLS# 2529702Listed by: CENTURY 21 BROADHURST - New
 $599,900Active3 beds 2 baths2,853 sq. ft.
$599,900Active3 beds 2 baths2,853 sq. ft.4276 Long Avenue Ext., Conway, SC 29526
MLS# 2529703Listed by: SANSBURY BUTLER PROPERTIES  $107,000Active3.85 Acres
$107,000Active3.85 AcresTBD Gilbert Rd., Conway, SC 29526
MLS# 2526309Listed by: CAROLINA ONE REAL ESTATE MB- New
 $348,000Active4 beds 3 baths2,923 sq. ft.
$348,000Active4 beds 3 baths2,923 sq. ft.519 Harvest Ridge Way, Conway, SC 29527
MLS# 2529669Listed by: EXP REALTY, LLC - New
 $785,000Active5 beds 4 baths4,663 sq. ft.
$785,000Active5 beds 4 baths4,663 sq. ft.4084 Hagwood Circle, Conway, SC 29526
MLS# 2529663Listed by: CENTURY 21 BAREFOOT REALTY - New
 $355,000Active3 beds 2 baths2,406 sq. ft.
$355,000Active3 beds 2 baths2,406 sq. ft.208 Myrtle Grande Dr., Conway, SC 29526
MLS# 2529652Listed by: RE/MAX SOUTHERN SHORES - New
 $314,000Active3 beds 2 baths1,768 sq. ft.
$314,000Active3 beds 2 baths1,768 sq. ft.153 Myrtle Grande Dr., Conway, SC 29526
MLS# 2529649Listed by: RE/MAX SOUTHERN SHORES
