312 Garden Grove St, Conway, SC 29526
Local realty services provided by:ERA Wilder Realty
312 Garden Grove St,Conway, SC 29526
$324,900
- 4 Beds
- 3 Baths
- 2,658 sq. ft.
- Single family
- Active
Office: cpg inc. dba mungo homes
MLS#:2524779
Source:SC_CCAR
Price summary
- Price:$324,900
- Price per sq. ft.:$122.23
- Monthly HOA dues:$98
About this home
The Lancaster - is a new floorplan in this desirable, new natural-gas community. This gorgeous two-story home boasts four bedrooms and two-and-one half baths. Upon entry you are greeted by a flex space that can be used as a formal dining room, a game room or office - your choice! There is a half-bath around the corner, then the hallway leads to the expansive living area. The kitchen has stainless steel appliances, white cabinets and quartz countertops and overlooks the dining area and living room , which provides ample space for relaxing or entertaining. Upstairs, the primary suite is a true retreat with a tray ceiling, spacious bath , and a huge walk-in closet. The upstairs also has three generous guest rooms and another full bath with double vanity. This homes sits on an oversized corner lot and privacy fencing is allowed. The large community pool/pavilion and two pickleball courts will open in the spring of 2026. Only eight minutes to downtown Conway and twenty-five minutes to the Grand Strand beaches! This home is under construction - photos are of a similar model and 'virtually staged'. We have similar models to show.
Contact an agent
Home facts
- Year built:2025
- Listing ID #:2524779
- Added:91 day(s) ago
- Updated:January 10, 2026 at 05:24 PM
Rooms and interior
- Bedrooms:4
- Total bathrooms:3
- Full bathrooms:2
- Half bathrooms:1
- Living area:2,658 sq. ft.
Structure and exterior
- Year built:2025
- Building area:2,658 sq. ft.
- Lot area:0.27 Acres
Schools
- High school:Conway High School
- Middle school:Whittemore Park Middle School
- Elementary school:Homewood Elementary School
Finances and disclosures
- Price:$324,900
- Price per sq. ft.:$122.23
New listings near 312 Garden Grove St
- New
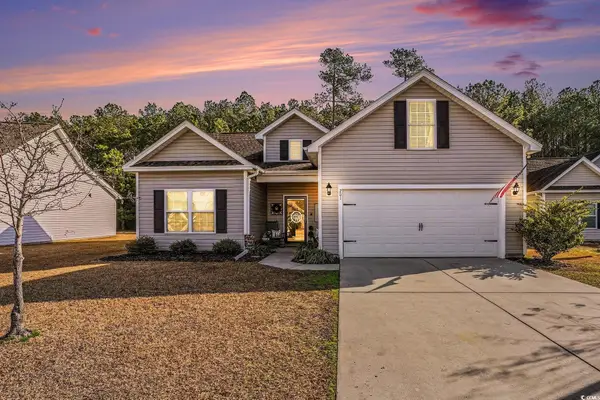 $315,000Active4 beds 2 baths2,308 sq. ft.
$315,000Active4 beds 2 baths2,308 sq. ft.201 Family Farm Rd., Conway, SC 29526
MLS# 2600785Listed by: GARDEN CITY REALTY, INC - New
 $425,000Active3 beds 3 baths2,900 sq. ft.
$425,000Active3 beds 3 baths2,900 sq. ft.597 Heritage Downs Dr., Conway, SC 29526
MLS# 2600778Listed by: SHORELINE REALTY - New
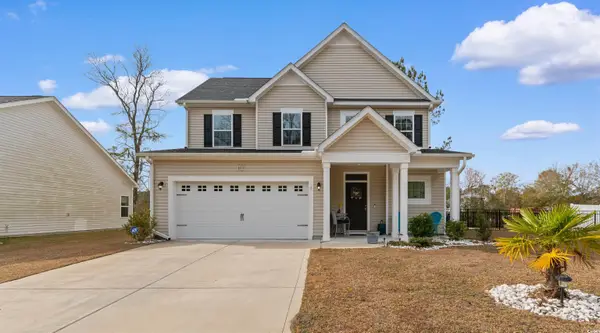 $348,500Active3 beds 3 baths2,366 sq. ft.
$348,500Active3 beds 3 baths2,366 sq. ft.403 Dunbarton Ln., Conway, SC 29526
MLS# 2600762Listed by: REALTY ONE GROUP DOCKSIDESOUTH - New
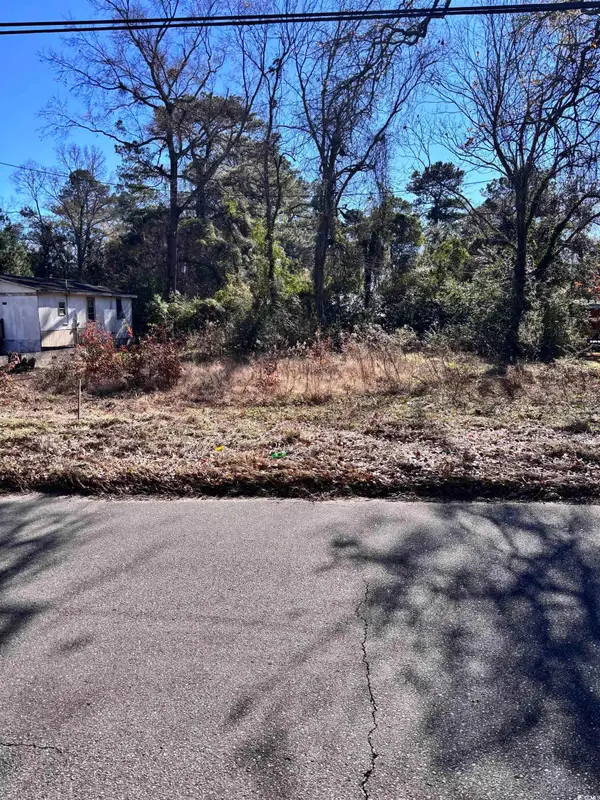 $25,000Active0.17 Acres
$25,000Active0.17 Acres1835 Racepath Ave., Conway, SC 29527
MLS# 2600751Listed by: CENTURY 21 MCALPINE ASSOCIATES - New
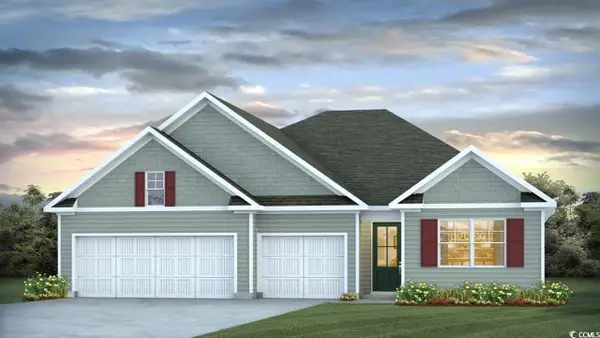 $469,980Active4 beds 3 baths3,141 sq. ft.
$469,980Active4 beds 3 baths3,141 sq. ft.3024 Berry Bush Way, Conway, SC 29526
MLS# 2600745Listed by: DR HORTON - New
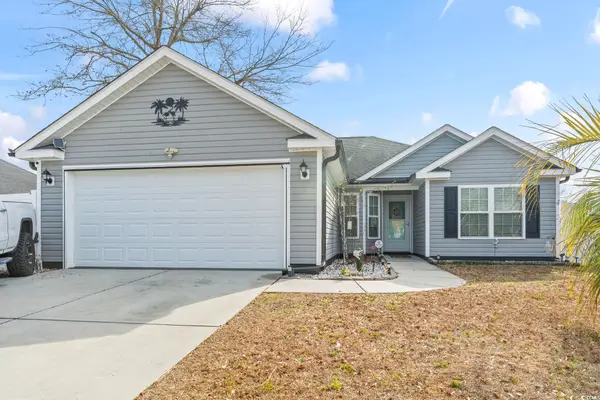 $365,000Active3 beds 2 baths2,204 sq. ft.
$365,000Active3 beds 2 baths2,204 sq. ft.2217 Belladora Dr., Conway, SC 29527
MLS# 2600746Listed by: ANCHOR REALTY - New
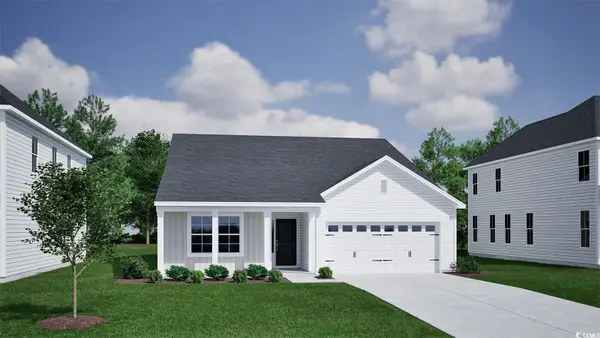 $364,900Active4 beds 3 baths2,901 sq. ft.
$364,900Active4 beds 3 baths2,901 sq. ft.424 Meadow Sweet Pl, Conway, SC 29526
MLS# 2600723Listed by: CPG INC. DBA MUNGO HOMES - New
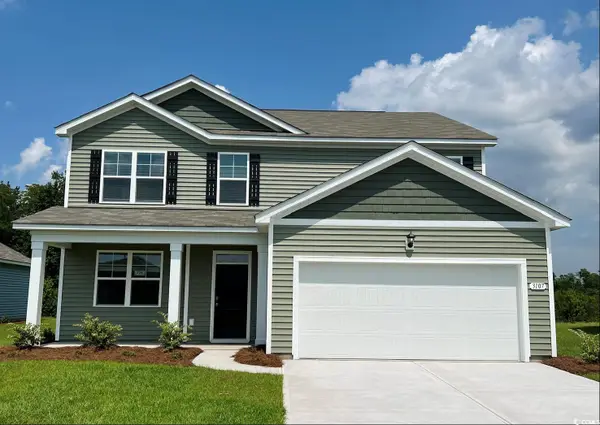 $413,415Active5 beds 4 baths3,342 sq. ft.
$413,415Active5 beds 4 baths3,342 sq. ft.1014 Ridgeford Dr., Conway, SC 29526
MLS# 2600680Listed by: DR HORTON - Open Sun, 11am to 1pmNew
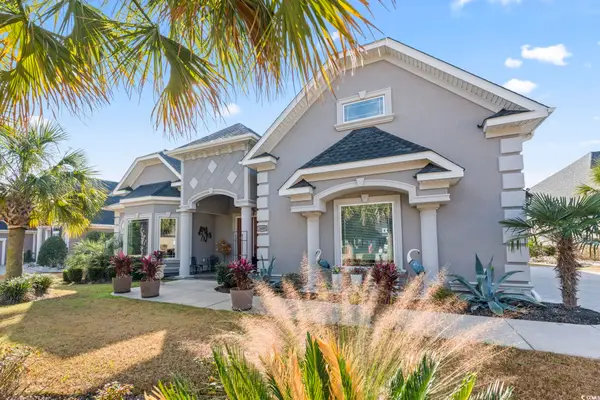 $899,900Active4 beds 4 baths4,166 sq. ft.
$899,900Active4 beds 4 baths4,166 sq. ft.1809 Wood Stork Dr., Conway, SC 29526
MLS# 2600686Listed by: CENTURY 21 THE HARRELSON GROUP - New
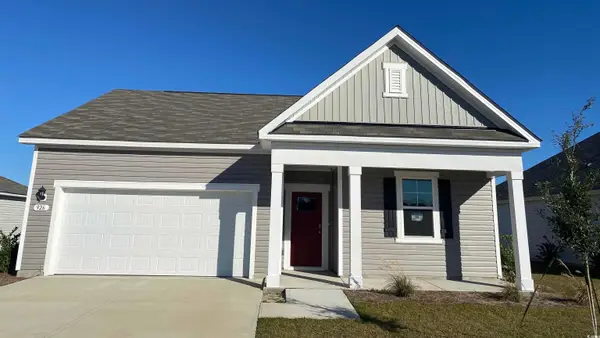 $369,840Active4 beds 2 baths2,397 sq. ft.
$369,840Active4 beds 2 baths2,397 sq. ft.4001 Elmridge Ct., Conway, SC 29526
MLS# 2600689Listed by: DR HORTON
