3151 Holly Loop, Conway, SC 29526
Local realty services provided by:ERA Real Estate Modo
3151 Holly Loop,Conway, SC 29526
$263,000
- 3 Beds
- 2 Baths
- 1,868 sq. ft.
- Single family
- Active
Office: re/max southern shores
MLS#:2518202
Source:SC_CCAR
Price summary
- Price:$263,000
- Price per sq. ft.:$140.79
- Monthly HOA dues:$40
About this home
Welcome to 3151 Holly Loop, where comfort and charm come together in the friendly Oak Glenn community of Conway, SC. From the moment you arrive, you’ll notice the sense of space — wide lots, friendly neighbors, and a peaceful setting that feels tucked away yet close to everything you need. Step inside and you’ll immediately feel at home. Sunlight fills the open floor plan, where the kitchen, dining, and living areas flow together seamlessly — perfect for everyday living or gathering with friends and family. The kitchen features granite countertops, a pantry, and stainless steel appliances, including a brand-new stove (April 2025, never used!) and a microwave less than two years old. Note: Some photos in this listing have been virtually staged. The home’s thoughtful split-bedroom layout offers both privacy and comfort. The primary suite sits quietly at the back of the home with a large walk-in closet and private bath featuring a 5-foot walk-in shower and cultured marble vanity. All bedrooms and bathrooms have been freshly painted — photos have not yet been updated to reflect the new look. Luxury vinyl plank flooring runs throughout the main living areas and has been newly installed in all bedrooms, giving the home a modern, cohesive feel. Step through the sliding doors to your backyard patio, where evenings can be spent grilling, gathering around a firepit, or simply enjoying the peace and quiet. Located just minutes from historic downtown Conway, local shops, dining, and the scenic Riverwalk — and only a short drive to Myrtle Beach — this home offers the perfect blend of small-town charm and coastal convenience. Welcome home to 3151 Holly Loop — where your next chapter begins.
Contact an agent
Home facts
- Year built:2018
- Listing ID #:2518202
- Added:155 day(s) ago
- Updated:December 28, 2025 at 02:58 PM
Rooms and interior
- Bedrooms:3
- Total bathrooms:2
- Full bathrooms:2
- Living area:1,868 sq. ft.
Heating and cooling
- Heating:Central, Electric
Structure and exterior
- Year built:2018
- Building area:1,868 sq. ft.
- Lot area:0.17 Acres
Schools
- High school:Conway High School
- Middle school:Whittemore Park Middle School
- Elementary school:Pee Dee Elementary School
Utilities
- Water:Public, Water Available
- Sewer:Sewer Available
Finances and disclosures
- Price:$263,000
- Price per sq. ft.:$140.79
New listings near 3151 Holly Loop
- New
 $432,841Active4 beds 3 baths3,300 sq. ft.
$432,841Active4 beds 3 baths3,300 sq. ft.4052 Collins Farm Way, Conway, SC 29526
MLS# 2530038Listed by: GSH REALTY SC, LLC - New
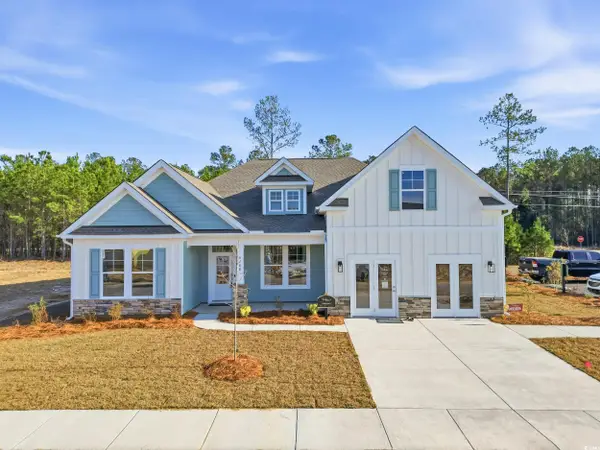 $428,135Active4 beds 3 baths3,300 sq. ft.
$428,135Active4 beds 3 baths3,300 sq. ft.4217 Collins Farm Way, Conway, SC 29526
MLS# 2530039Listed by: GSH REALTY SC, LLC - New
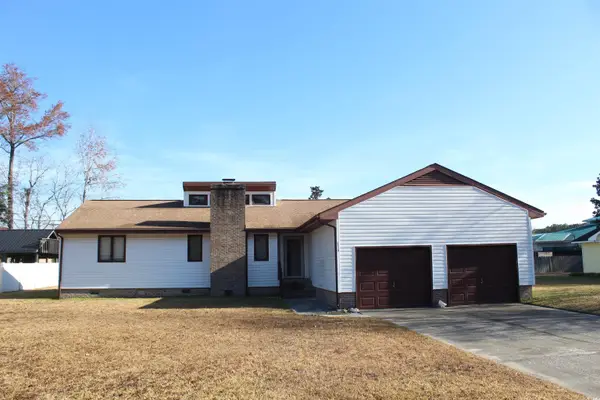 $299,000Active3 beds 2 baths2,261 sq. ft.
$299,000Active3 beds 2 baths2,261 sq. ft.116 Clemson Rd., Conway, SC 29526
MLS# 2529999Listed by: REALTY ONE GROUP DOCKSIDE - New
 $310,000Active4 beds 3 baths1,320 sq. ft.
$310,000Active4 beds 3 baths1,320 sq. ft.7755 Hunting Swamp Rd., Conway, SC 29527
MLS# 2529997Listed by: FATHOM REALTY SC LLC - New
 $309,000Active4 beds 2 baths1,774 sq. ft.
$309,000Active4 beds 2 baths1,774 sq. ft.2612 Riverboat Way, Conway, SC 29526
MLS# 100546548Listed by: REALTY ONE GROUP DOCKSIDE NORTH - New
 $435,000Active4 beds 3 baths2,143 sq. ft.
$435,000Active4 beds 3 baths2,143 sq. ft.221 Lander Dr., Conway, SC 29526
MLS# 2529971Listed by: SLOAN REALTY GROUP - New
 $249,900Active3 beds 2 baths1,474 sq. ft.
$249,900Active3 beds 2 baths1,474 sq. ft.2409 Satellite Circle, Conway, SC 29526
MLS# 2529956Listed by: CENTURY 21 PALMS REALTY - New
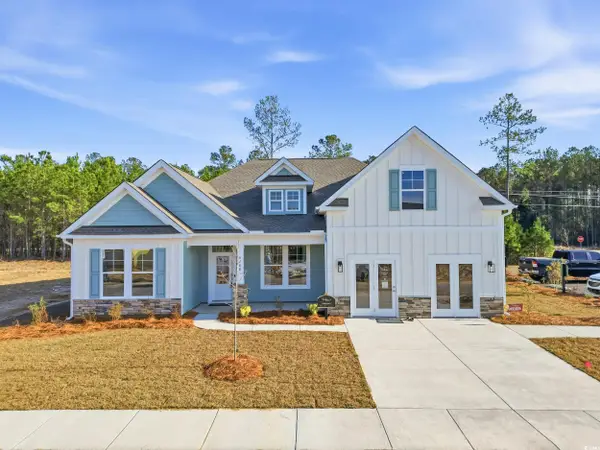 $461,317Active4 beds 3 baths3,300 sq. ft.
$461,317Active4 beds 3 baths3,300 sq. ft.4302 Collins Farm Way, Conway, SC 29526
MLS# 2529959Listed by: GSH REALTY SC, LLC - New
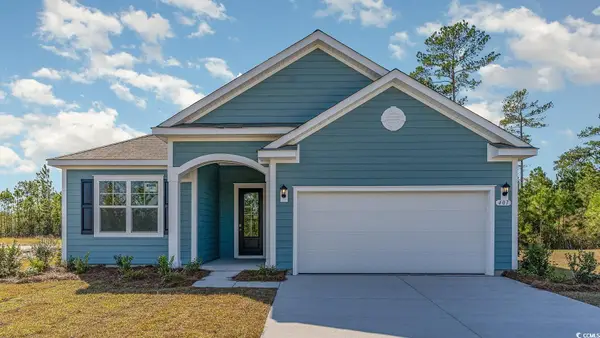 $356,045Active3 beds 2 baths2,786 sq. ft.
$356,045Active3 beds 2 baths2,786 sq. ft.399 Clear Lake Dr., Conway, SC 29526
MLS# 2529943Listed by: DR HORTON - New
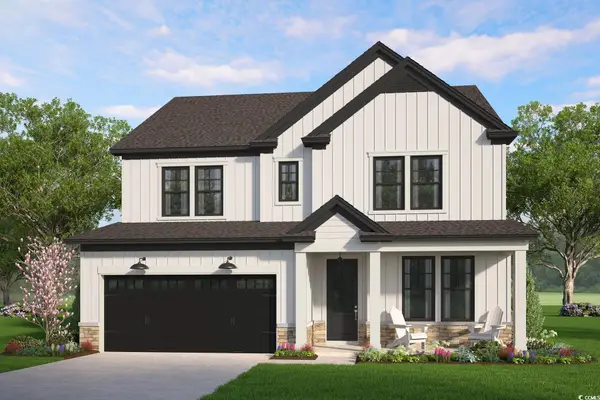 $481,630Active5 beds 3 baths3,625 sq. ft.
$481,630Active5 beds 3 baths3,625 sq. ft.4850 Huckleberry Ln., Conway, SC 29526
MLS# 2529945Listed by: HQ REAL ESTATE LLC
