3619 Allentown Dr., Conway, SC 29526
Local realty services provided by:ERA Real Estate Modo
3619 Allentown Dr.,Conway, SC 29526
$489,900
- 3 Beds
- 2 Baths
- 2,858 sq. ft.
- Single family
- Active
Upcoming open houses
- Sat, Feb 1411:00 am - 03:00 pm
Office: realty one group dockside
MLS#:2601859
Source:SC_CCAR
Price summary
- Price:$489,900
- Price per sq. ft.:$171.41
About this home
THIS IS IT!! No HOA, almost an acre, New Construction Semi-Custom home with Special Upgrades - this is no cookie cutter. This modern farmhouse / craftsman ranch home is beautifully appointed with brick and cedar accents, shutters, gutters and special soffit lighting which looks beautiful at night. Outdoor living is easy on this spacious screened in porch overlooking your expansive backyard. More than enough space to add a pool or workshop. A second driveway entrance with extra parking pad was added for an RV, boat, trailer, or for extra guest parking. The relaxing low country front porch has tongue & groove ceiling, cedar siding and ceiling fans just waiting for your rocking chairs. Special interior features include quality extra wide-plank LVP floors, ceiling beams, custom shiplap fireplace & range hood, gas log fireplace, custom built-ins, custom tile work, and more. The kitchen is equipped with shaker style soft-close cabinets, granite countertops, large kitchen island, marble hexagon backsplash, custom range hood, and upscale appliance package including a microwave drawer, gas stove, dishwasher, and refrigerator. This home also has a central vacuum system! This amazing split bedroom floor plan features a large butler's pantry / laundry room with more cabinets, butcher block countertop and shelving convenient to the garage entry with a custom built-in mud bench area. The primary bedroom has a gorgeous ensuite with large custom tile walk-in shower with bench, niches and rain head shower fixture, premium double sink vanity with stone countertops, custom butcher block vanity area with lighted mirror, and a large walk-in closet. The 2-car garage includes pull down stairs to attic. Home has a gas Rinnai tankless hot water heater, septic tank and a 295 ft deep water well for huge utility savings. Conveniently located off Hwy 701 North very close to the Hwy 22 interchange making it easy to get anywhere within the county and is only 10 minutes to Conway. This is country living at its finest! Owner is a SC licensed real estate agent.
Contact an agent
Home facts
- Year built:2025
- Listing ID #:2601859
- Added:247 day(s) ago
- Updated:February 11, 2026 at 03:01 PM
Rooms and interior
- Bedrooms:3
- Total bathrooms:2
- Full bathrooms:2
- Living area:2,858 sq. ft.
Heating and cooling
- Cooling:Central Air
- Heating:Central, Electric, Propane
Structure and exterior
- Year built:2025
- Building area:2,858 sq. ft.
- Lot area:0.96 Acres
Schools
- High school:Conway High School
- Middle school:Whittemore Park Middle School
- Elementary school:Homewood Elementary School
Utilities
- Water:Private, Well
- Sewer:Septic Available, Septic Tank
Finances and disclosures
- Price:$489,900
- Price per sq. ft.:$171.41
New listings near 3619 Allentown Dr.
- New
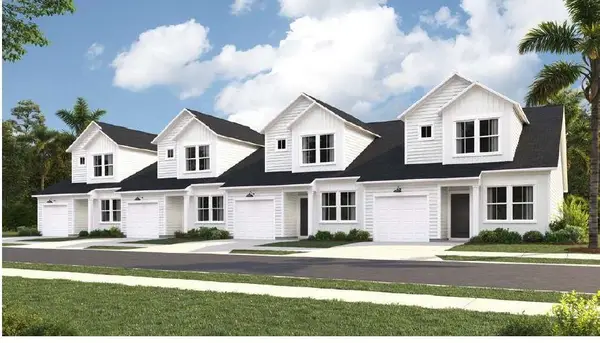 $233,900Active3 beds 3 baths1,466 sq. ft.
$233,900Active3 beds 3 baths1,466 sq. ft.1229 Blueback Herring Way #26, Conway, SC 29526
MLS# 2603718Listed by: LENNAR CAROLINAS LLC - New
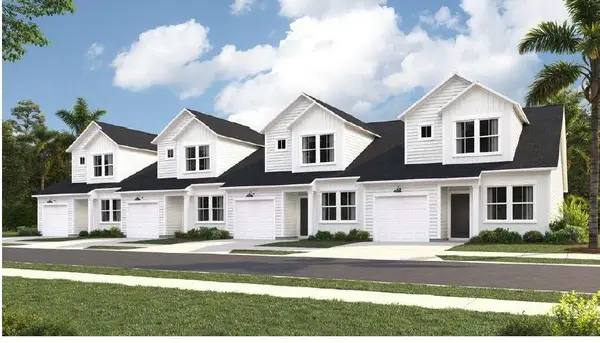 $255,500Active3 beds 3 baths1,466 sq. ft.
$255,500Active3 beds 3 baths1,466 sq. ft.1233 Blueback Herring Way #27, Conway, SC 29526
MLS# 2603719Listed by: LENNAR CAROLINAS LLC - New
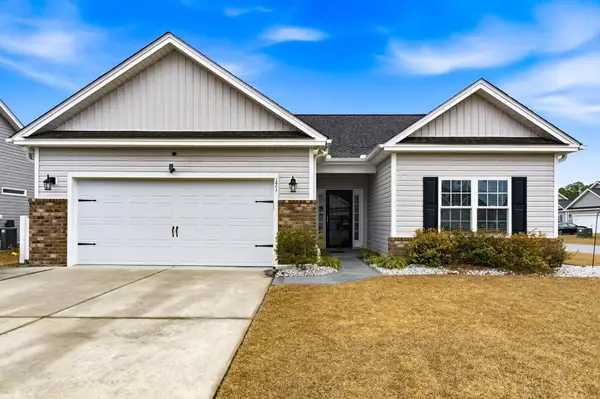 $315,000Active3 beds 2 baths2,221 sq. ft.
$315,000Active3 beds 2 baths2,221 sq. ft.171 Palm Terrace Loop, Conway, SC 29526
MLS# 2603722Listed by: RE/MAX SOUTHERN SHORES - New
 $344,900Active3 beds 2 baths2,700 sq. ft.
$344,900Active3 beds 2 baths2,700 sq. ft.3566 Steamer Trace Rd., Conway, SC 29527
MLS# 2603690Listed by: CB SEA COAST ADVANTAGE CF - New
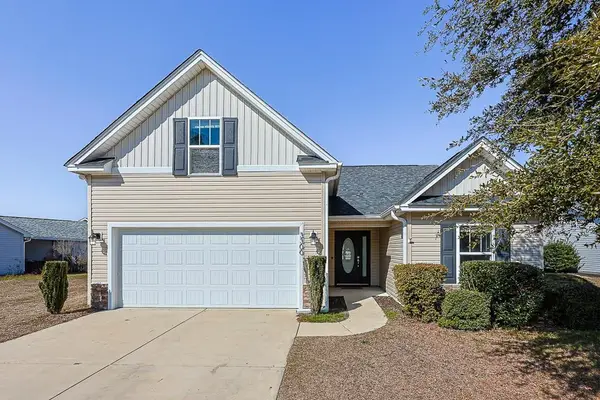 $314,900Active4 beds 3 baths2,437 sq. ft.
$314,900Active4 beds 3 baths2,437 sq. ft.3300 Holly Loop, Conway, SC 29527
MLS# 2603692Listed by: SLOAN REALTY GROUP - New
 $443,975Active4 beds 3 baths3,793 sq. ft.
$443,975Active4 beds 3 baths3,793 sq. ft.875 Hibernation Way, Conway, SC 29526
MLS# 2603682Listed by: DR HORTON - New
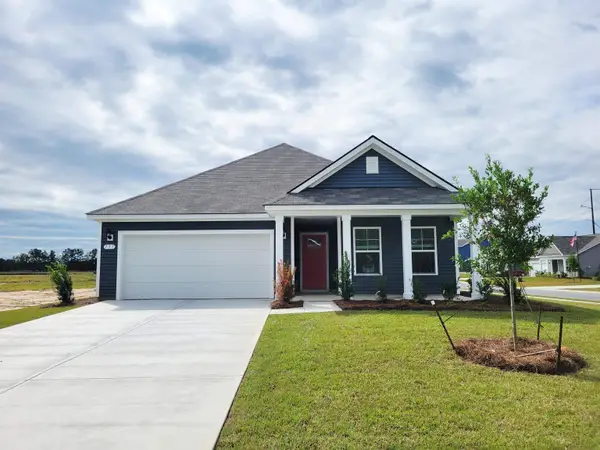 $281,490Active3 beds 2 baths2,296 sq. ft.
$281,490Active3 beds 2 baths2,296 sq. ft.214 Red Buckeye Dr., Conway, SC 29527
MLS# 2603686Listed by: DR HORTON - New
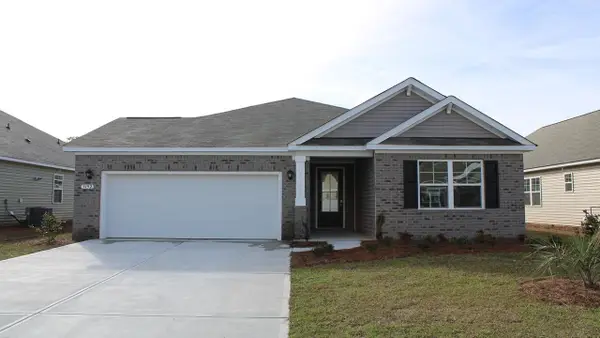 $405,815Active3 beds 2 baths2,840 sq. ft.
$405,815Active3 beds 2 baths2,840 sq. ft.916 Hibernation Way, Conway, SC 29526
MLS# 2603653Listed by: DR HORTON - New
 $347,935Active3 beds 2 baths2,309 sq. ft.
$347,935Active3 beds 2 baths2,309 sq. ft.5009 Yellowstone Dr., Conway, SC 29526
MLS# 2603661Listed by: DR HORTON - New
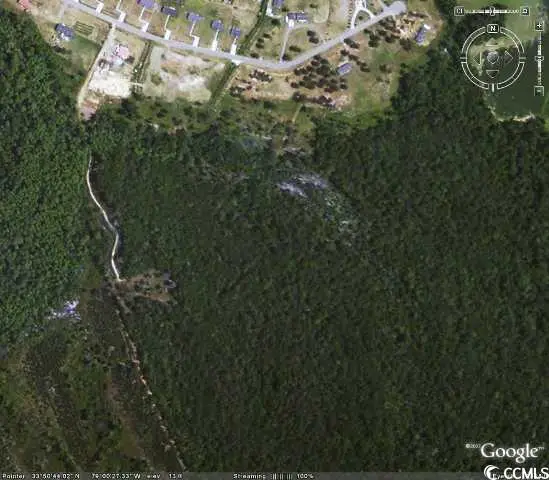 $59,000Active17.6 Acres
$59,000Active17.6 Acres444 Bryants Landing Rd., Conway, SC 29526
MLS# 728859Listed by: BARNHILL REALTY

