399 Trestle Way, Conway, SC 29526
Local realty services provided by:ERA Real Estate Modo
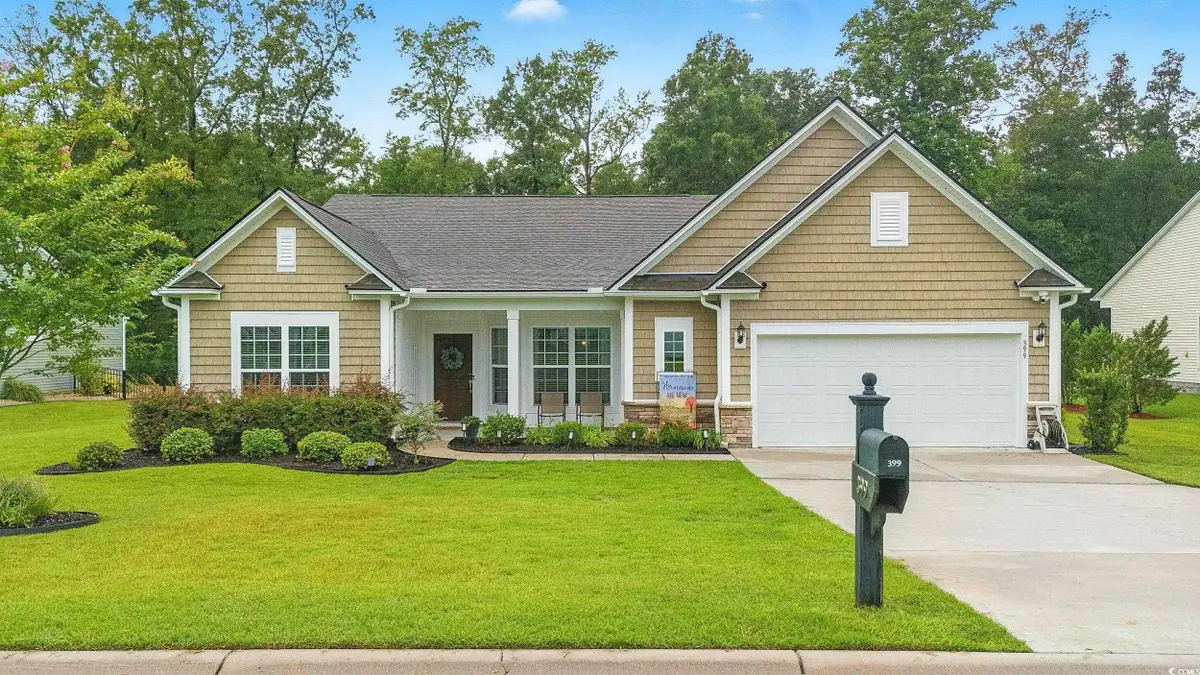
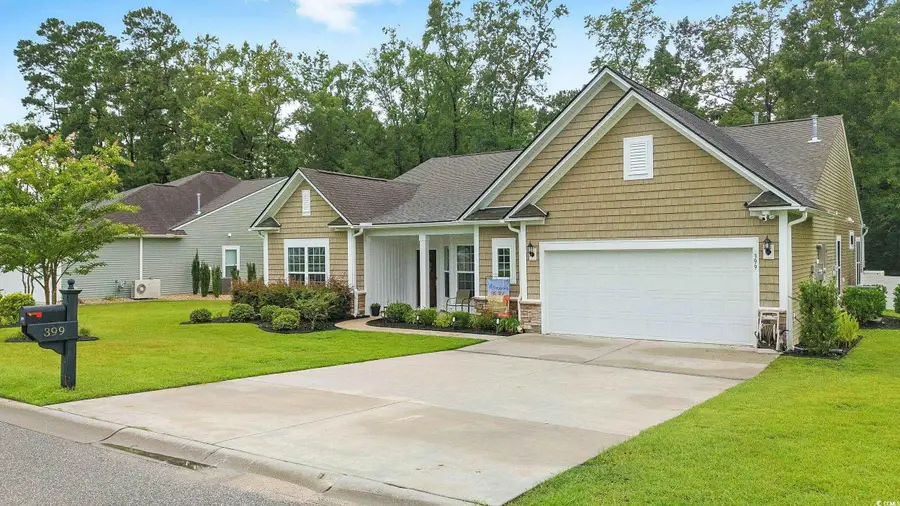
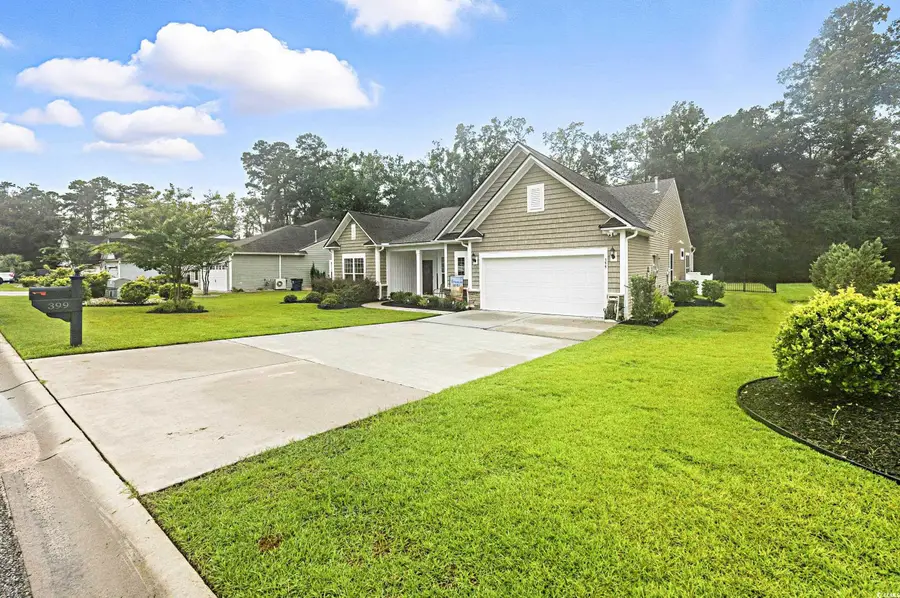
399 Trestle Way,Conway, SC 29526
$524,900
- 3 Beds
- 3 Baths
- 3,630 sq. ft.
- Single family
- Active
Listed by:ivey ridders
Office:living south realty
MLS#:2518671
Source:SC_CCAR
Price summary
- Price:$524,900
- Price per sq. ft.:$144.6
- Monthly HOA dues:$93
About this home
Set on a private, fenced, and wooded 1.42-acre lot, this stunning home offers both luxury and functionality in a peaceful, natural setting. This is the popular Sonoma Cove floor plan, the layout is ideal for those who appreciate thoughtful design and high-end finishes. The chef’s kitchen is a standout feature, boasting premium KitchenAid appliances, double ovens, and generous workspace. A formal dining room, spacious sunroom, and inviting screened-in porch provide perfect spaces for entertaining or relaxing. The expansive owner’s suite includes serene views of the backyard, and a large walk-in closet with direct access to the oversized laundry room for added convenience. This home also includes two additional bedrooms, three full bathrooms, and a versatile flex room ideal for a home office or den. The oversized two-car garage provides ample storage, and the professionally installed irrigation system helps keep the lawn and landscaping looking its best. A fully fenced backyard offers both privacy and security, while a whole-house generator—installed in 2024—ensures uninterrupted comfort no matter the weather. Meticulously maintained and thoughtfully designed, this property offers the perfect blend of modern convenience, comfort, and serene natural surroundings.
Contact an agent
Home facts
- Year built:2019
- Listing Id #:2518671
- Added:13 day(s) ago
- Updated:August 07, 2025 at 11:25 AM
Rooms and interior
- Bedrooms:3
- Total bathrooms:3
- Full bathrooms:3
- Living area:3,630 sq. ft.
Heating and cooling
- Cooling:Central Air
- Heating:Electric, Gas
Structure and exterior
- Year built:2019
- Building area:3,630 sq. ft.
- Lot area:1.4 Acres
Schools
- High school:Carolina Forest High School
- Middle school:Black Water Middle School
- Elementary school:Waccamaw Elementary School
Utilities
- Water:Public, Water Available
- Sewer:Sewer Available
Finances and disclosures
- Price:$524,900
- Price per sq. ft.:$144.6
New listings near 399 Trestle Way
- New
 $214,900Active3 beds 2 baths993 sq. ft.
$214,900Active3 beds 2 baths993 sq. ft.141 Fannie B Rd., Conway, SC 29526
MLS# 2519807Listed by: SANSBURY BUTLER PROPERTIES - New
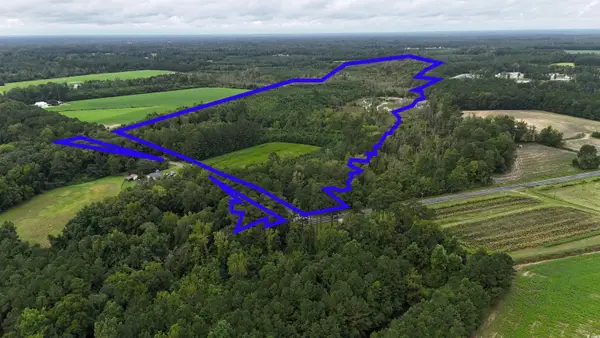 $950,000Active81.89 Acres
$950,000Active81.89 Acres1237 Spring Garden Rd., Conway, SC 29527
MLS# 2519800Listed by: TRADD COMMERCIAL - New
 $675,000Active4 beds 3 baths2,506 sq. ft.
$675,000Active4 beds 3 baths2,506 sq. ft.509 Beaty St., Conway, SC 29526
MLS# 2519783Listed by: KINGSTON PROPERTIES - New
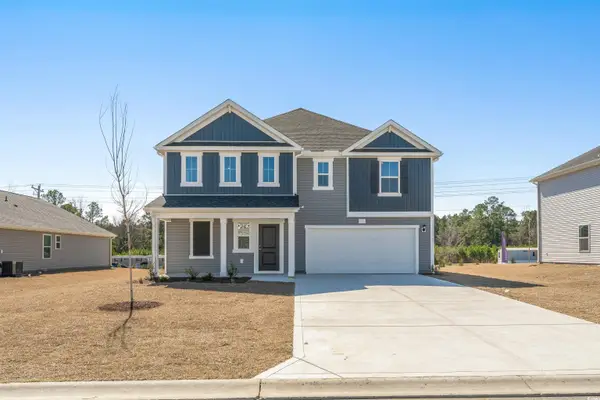 $321,840Active4 beds 3 baths2,267 sq. ft.
$321,840Active4 beds 3 baths2,267 sq. ft.1005 Kinness Dr., Conway, SC 29527
MLS# 2519785Listed by: DFH REALTY GEORGIA, LLC - New
 $333,270Active4 beds 3 baths2,871 sq. ft.
$333,270Active4 beds 3 baths2,871 sq. ft.1000 Kinness Dr., Conway, SC 29527
MLS# 2519786Listed by: DFH REALTY GEORGIA, LLC - New
 $300,250Active3 beds 2 baths2,038 sq. ft.
$300,250Active3 beds 2 baths2,038 sq. ft.25 Cape Point Dr., Conway, SC 29527
MLS# 2519787Listed by: DFH REALTY GEORGIA, LLC - New
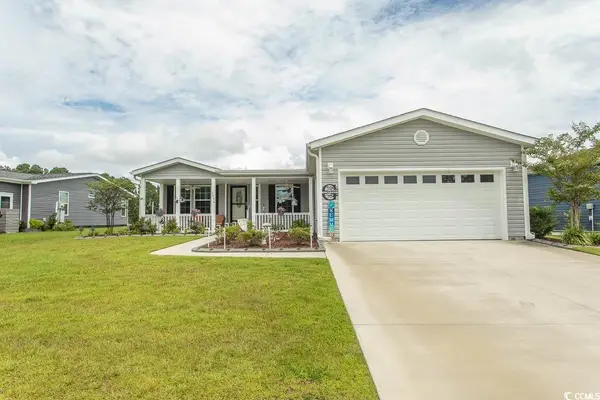 $292,000Active3 beds 2 baths2,560 sq. ft.
$292,000Active3 beds 2 baths2,560 sq. ft.2052 Eastlynn Dr., Conway, SC 29526
MLS# 2519790Listed by: GRAND STRAND HOMES & LAND - New
 $665,000Active3.83 Acres
$665,000Active3.83 AcresTBD Highway 544, Conway, SC 29526
MLS# 2519780Listed by: NEXTHOME THE AGENCY GROUP MB - New
 $215,000Active2 beds 2 baths850 sq. ft.
$215,000Active2 beds 2 baths850 sq. ft.3025 Shalimar Dr., Conway, SC 29526
MLS# 2519770Listed by: CB SEA COAST ADVANTAGE CF - New
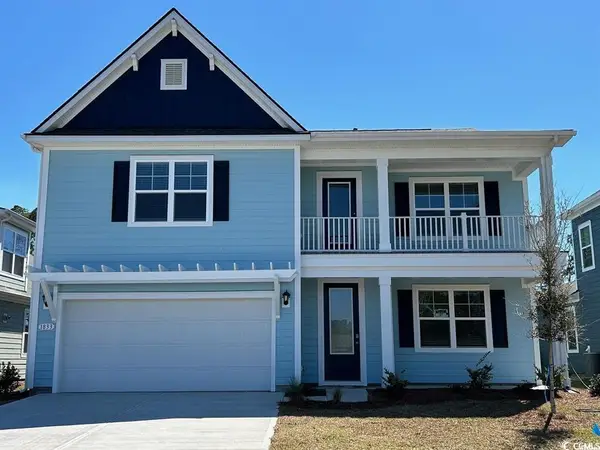 $488,000Active5 beds 4 baths3,980 sq. ft.
$488,000Active5 beds 4 baths3,980 sq. ft.1833 Brook Park Pl., Conway, SC 29526
MLS# 2519749Listed by: REALTY ONE GROUP DOCKSIDE
