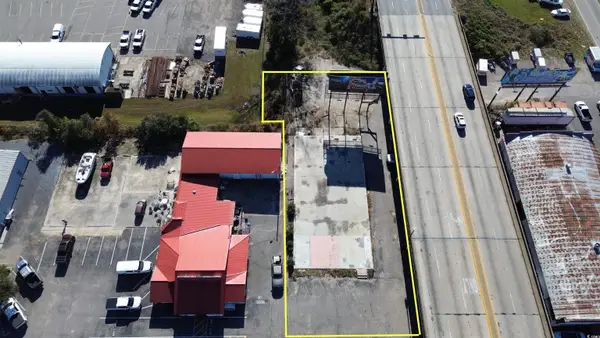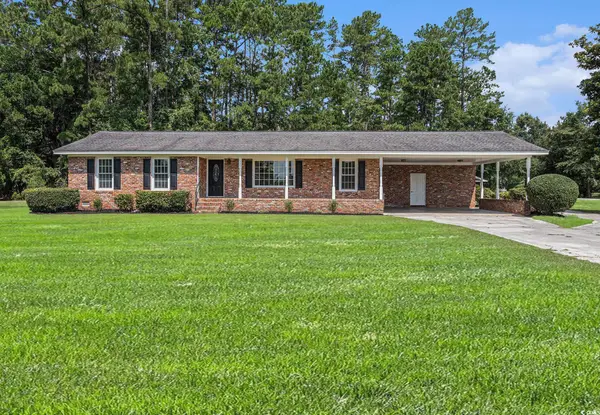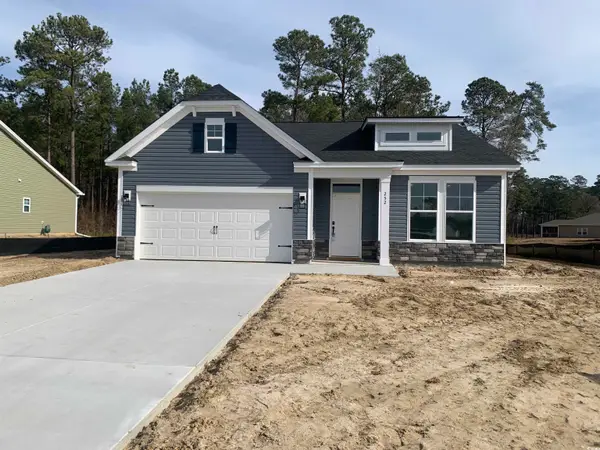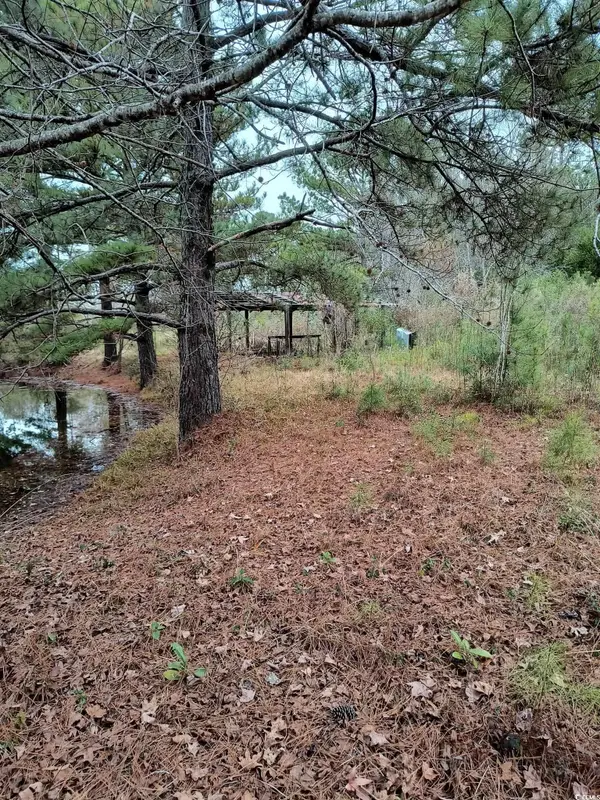4206 Ridgewood Dr., Conway, SC 29526-0000
Local realty services provided by:ERA Wilder Realty
4206 Ridgewood Dr.,Conway, SC 29526-0000
$384,500
- 3 Beds
- 2 Baths
- 2,145 sq. ft.
- Single family
- Active
Listed by: abigail calder
Office: first charter co inc
MLS#:20254084
Source:SC_RAGPD
Price summary
- Price:$384,500
- Price per sq. ft.:$179.25
- Monthly HOA dues:$40
About this home
Welcome Home! This beautiful three-bedroom, two-bathroom home is nestled in the desirable Ridgewood West community in Conway, South Carolina. Enjoy easy access to downtown Conway, with shopping, dining, and schools just minutes away. Step inside to discover 9'+ ceilings and rich wood floors throughout, creating an open and inviting feel. The living room, dining area, and owner's bedroom all feature elegant tray ceilings, adding a touch of architectural charm an style. The open floor plan flows seamlessly between the living and dining areas and the eat-in kitchen, complete with granite countertops, custom cabinetry, beautiful wainscoting, and a bar area for extra seating- perfect for casual dining or entertaining guests. The owner's suite offers a luxurious retreat with two walk-in closets, a double vanity, and a large double shower. Step outside to enjoy the screened-in back porch or rear patio, overlooking a spacious lot ideal for relaxing or hosting gatherings. Additional highlights include an oversized two car garage and a welcoming front porch and foyer area that makes this home truly stand out. Seller is motivated and easy to show -call to schedule your showing today. Asking price $384,500
Contact an agent
Home facts
- Year built:2015
- Listing ID #:20254084
- Added:68 day(s) ago
- Updated:January 04, 2026 at 03:31 PM
Rooms and interior
- Bedrooms:3
- Total bathrooms:2
- Full bathrooms:2
- Living area:2,145 sq. ft.
Heating and cooling
- Cooling:Central Air
- Heating:Central
Structure and exterior
- Roof:Composite Shingle
- Year built:2015
- Building area:2,145 sq. ft.
- Lot area:0.58 Acres
Schools
- High school:Conway High School
- Middle school:Conway High School
- Elementary school:Waccamaw Elementary
Utilities
- Water:Public
- Sewer:Public Sewer
Finances and disclosures
- Price:$384,500
- Price per sq. ft.:$179.25
- Tax amount:$2,032
New listings near 4206 Ridgewood Dr.
- New
 $204,999Active3 beds 3 baths1,738 sq. ft.
$204,999Active3 beds 3 baths1,738 sq. ft.1030 Tee Shot Dr. #1030, Conway, SC 29526
MLS# 2600201Listed by: INNOVATE REAL ESTATE - New
 $249,000Active3 beds 2 baths1,372 sq. ft.
$249,000Active3 beds 2 baths1,372 sq. ft.3343 New Rd., Conway, SC 29527
MLS# 2600177Listed by: GRAND STRAND HOMES & LAND - New
 $352,000Active5 beds 3 baths3,183 sq. ft.
$352,000Active5 beds 3 baths3,183 sq. ft.340 Barony Dr., Conway, SC 29526
MLS# 2600166Listed by: INNOVATE REAL ESTATE - New
 $195,000Active3 beds 3 baths1,816 sq. ft.
$195,000Active3 beds 3 baths1,816 sq. ft.328 Kiskadee Loop #A, Conway, SC 29526
MLS# 2600141Listed by: CENTURY 21 THE HARRELSON GROUP - New
 $179,000Active0.31 Acres
$179,000Active0.31 Acres1613 4th Ave., Conway, SC 29526
MLS# 2600117Listed by: PEACE SOTHEBY'S INTL REALTY PI - New
 $375,000Active3 beds 2 baths2,440 sq. ft.
$375,000Active3 beds 2 baths2,440 sq. ft.3114 Cultra Rd., Conway, SC 29526
MLS# 2600120Listed by: CENTURY 21 BOLING & ASSOCIATES - New
 $128,000Active2 beds 2 baths744 sq. ft.
$128,000Active2 beds 2 baths744 sq. ft.3559 Highway 544 #9F, Conway, SC 29526
MLS# 2600111Listed by: RE/MAX SOUTHERN SHORES GC - New
 $339,074Active3 beds 2 baths2,580 sq. ft.
$339,074Active3 beds 2 baths2,580 sq. ft.252 Palmetto Sand Loop, Conway, SC 29527
MLS# 2600112Listed by: GSH REALTY SC, LLC - New
 $1,295,000Active65.49 Acres
$1,295,000Active65.49 AcresTBD Hugo Rd., Conway, SC 29527
MLS# 2600105Listed by: REALTY ONE GROUP DOCKSIDE - New
 $385,000Active5.95 Acres
$385,000Active5.95 Acres2701 Wise Rd., Conway, SC 29526
MLS# 2600106Listed by: TIDEWATER PROPERTIES
