509 Crookhaven Ct., Conway, SC 29526
Local realty services provided by:ERA Wilder Realty
509 Crookhaven Ct.,Conway, SC 29526
$391,595
- 4 Beds
- 2 Baths
- 2,837 sq. ft.
- Single family
- Active
Listed by: crystal walters
Office: dr horton
MLS#:2527660
Source:SC_CCAR
Price summary
- Price:$391,595
- Price per sq. ft.:$138.03
- Monthly HOA dues:$75
About this home
Enjoy Exclusive Homeowner Perks Right in your Backyard! As a resident of The Preserve at Shaftesbury Glen, you'll enjoy unique access to the Shaftesbury Glen Golf and Fish Club-offering a lifestyle that combines community living with resort style amenities. All homeowners receive a free golf membership to The Shaftesbury Glen Golf and Fish Club - only pay a cart fee per round. Optional Pool Membership available per year (ask for more details). There is also access to the existing boat ramp within the Golf Club. The desirable Litchfield plan is a masterfully designed single level home with a great open concept kitchen, living room, and dining area with 11' ceilings. Access to the spacious rear screened porch through a 4 panel sliding door just off the dining area creates a wonderful outdoor space to relax and unwind. The 4 panel slider also allows natural light to fill the main living area. The kitchen features include a corner walk in pantry, stainless steel appliances, quartz countertops, and a large island with breakfast bar. Located at the back of the home, the private owner's suite with tray ceilings offers dual walk-in closets, a separate linen closet, double vanity, and a 5' tile shower. At the front of the home are three secondary bedrooms creating separation from the primary suite. This is America's Smart Home! Each of our homes comes with an industry leading smart home technology package that will allow you to control the thermostat, front door light and lock, and video doorbell from your smartphone. *Photos are of a similar Litchfield home. (Home and community information, including pricing, included features, terms, availability and amenities, are subject to change prior to sale at any time without notice or obligation. Square footages are approximate. Pictures, photographs, colors, features, and sizes are for illustration purposes only and will vary from the homes as built. Equal housing opportunity builder.)
Contact an agent
Home facts
- Year built:2025
- Listing ID #:2527660
- Added:93 day(s) ago
- Updated:February 19, 2026 at 02:59 PM
Rooms and interior
- Bedrooms:4
- Total bathrooms:2
- Full bathrooms:2
- Living area:2,837 sq. ft.
Heating and cooling
- Cooling:Central Air
- Heating:Central, Electric
Structure and exterior
- Year built:2025
- Building area:2,837 sq. ft.
- Lot area:0.19 Acres
Schools
- High school:Conway High School
- Middle school:Conway Middle School
- Elementary school:Kingston Elementary School
Utilities
- Water:Public, Water Available
- Sewer:Sewer Available
Finances and disclosures
- Price:$391,595
- Price per sq. ft.:$138.03
New listings near 509 Crookhaven Ct.
- New
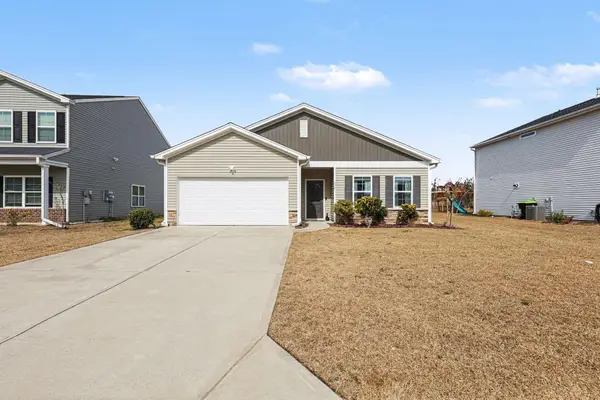 $309,900Active3 beds 2 baths2,236 sq. ft.
$309,900Active3 beds 2 baths2,236 sq. ft.330 High Falls Dr., Conway, SC 29526
MLS# 2604392Listed by: CENTURY 21 THE HARRELSON GROUP - New
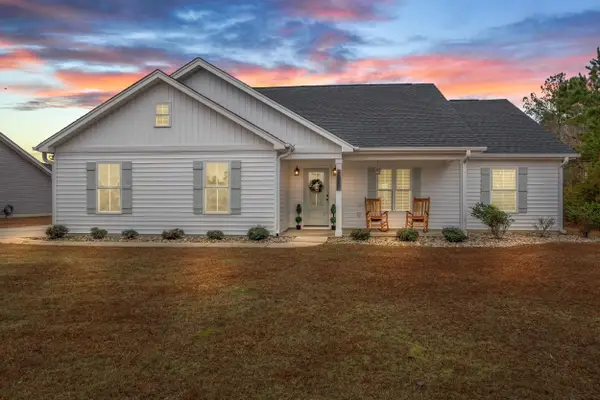 $299,000Active3 beds 2 baths1,996 sq. ft.
$299,000Active3 beds 2 baths1,996 sq. ft.5601 Cates Bay Hwy., Conway, SC 29527
MLS# 2604387Listed by: REALTY ONE GROUP DOCKSIDENORTH - New
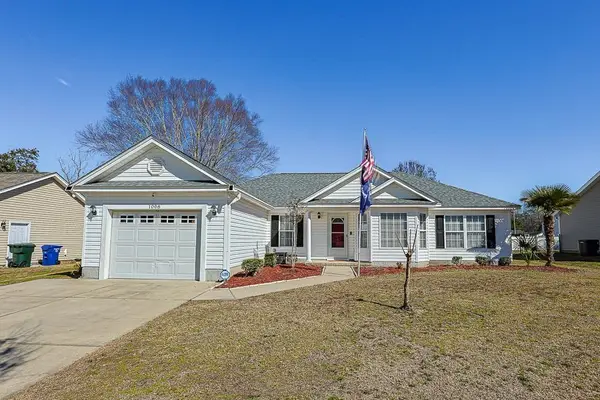 $314,900Active3 beds 2 baths1,854 sq. ft.
$314,900Active3 beds 2 baths1,854 sq. ft.1008 Augustus Dr., Conway, SC 29527
MLS# 2604378Listed by: SLOAN REALTY GROUP - New
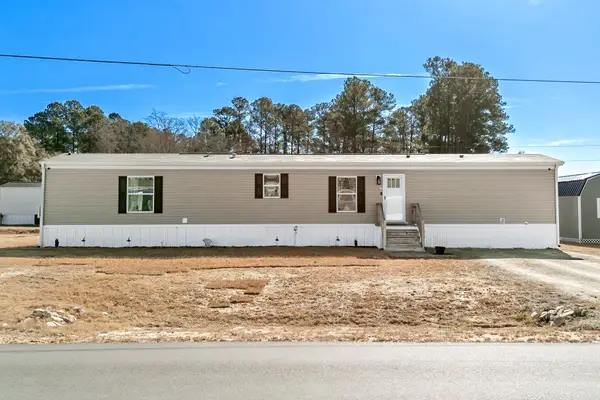 $125,000Active3 beds 2 baths1,216 sq. ft.
$125,000Active3 beds 2 baths1,216 sq. ft.2810 Gobblers Run, Conway, SC 29527
MLS# 2604367Listed by: FOY REALTY - New
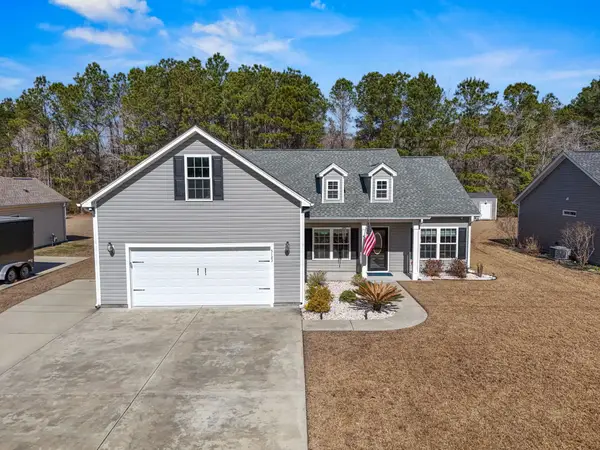 $490,000Active4 beds 2 baths2,661 sq. ft.
$490,000Active4 beds 2 baths2,661 sq. ft.5123 Huston Rd., Conway, SC 29526
MLS# 2604368Listed by: RE/MAX SOUTHERN SHORES 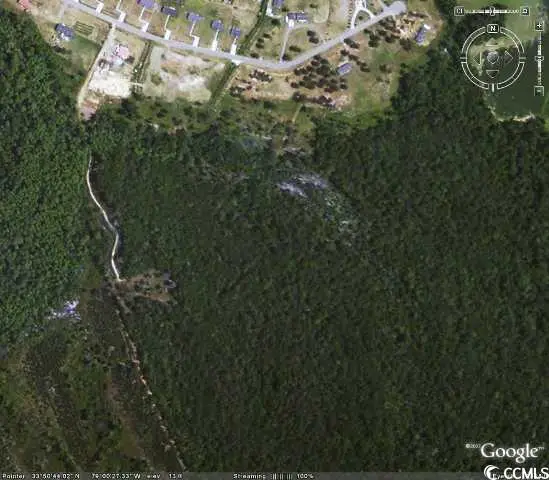 $55,000Active17.6 Acres
$55,000Active17.6 AcresBryants Landing Rd., Conway, SC 29526
MLS# 728859Listed by: BARNHILL REALTY- New
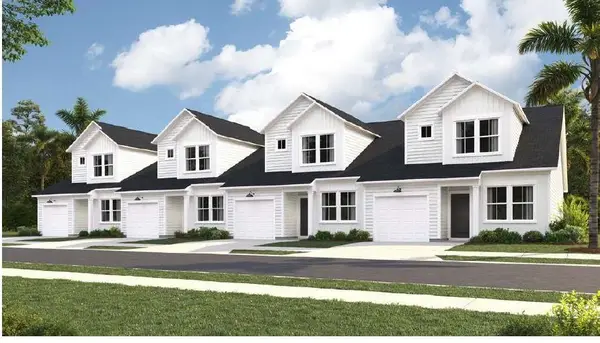 $245,500Active3 beds 3 baths1,466 sq. ft.
$245,500Active3 beds 3 baths1,466 sq. ft.1237 Blueback Herring Way #28, Conway, SC 29526
MLS# 2604359Listed by: LENNAR CAROLINAS LLC - New
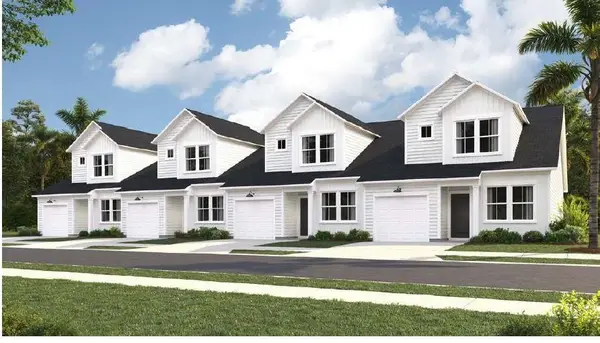 $245,500Active3 beds 3 baths1,466 sq. ft.
$245,500Active3 beds 3 baths1,466 sq. ft.1310 Blueback Herring Way #129, Conway, SC 29526
MLS# 2604362Listed by: LENNAR CAROLINAS LLC - New
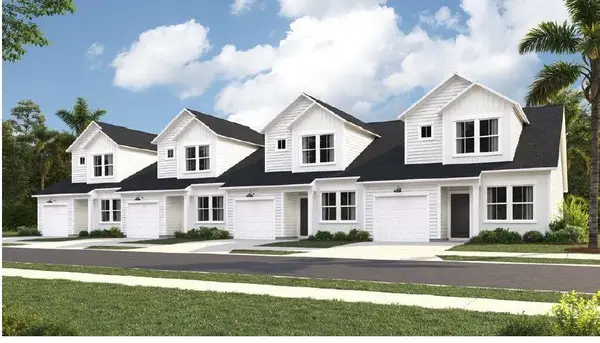 $251,500Active3 beds 3 baths1,466 sq. ft.
$251,500Active3 beds 3 baths1,466 sq. ft.1318 Blueback Herring Way #127, Conway, SC 29526
MLS# 2604363Listed by: LENNAR CAROLINAS LLC - New
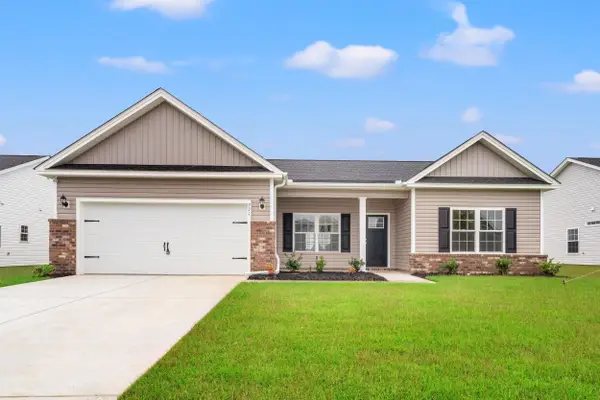 $322,102Active4 beds 2 baths2,142 sq. ft.
$322,102Active4 beds 2 baths2,142 sq. ft.960 Woodside Dr., Conway, SC 29526
MLS# 2604351Listed by: THE BEVERLY GROUP

