610 Forage Dr, Conway, SC 29526
Local realty services provided by:ERA Wilder Realty
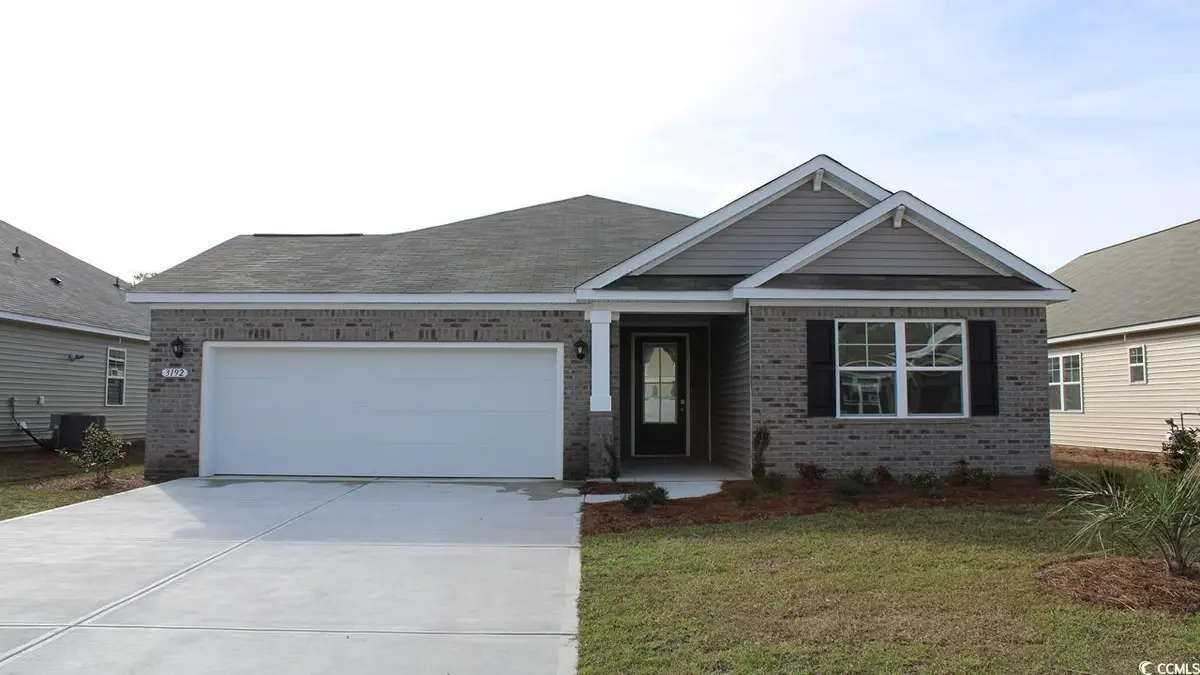


610 Forage Dr,Conway, SC 29526
$389,470
- 4 Beds
- 2 Baths
- 3,144 sq. ft.
- Single family
- Active
Listed by:
Office:dr horton
MLS#:2513205
Source:SC_CCAR
Price summary
- Price:$389,470
- Price per sq. ft.:$123.88
- Monthly HOA dues:$95
About this home
The desirable Litchfield plan with a 3 car garage is a masterfully designed single level home with a great open concept kitchen, living room, and dining area with 11' ceilings. Access to the spacious rear covered porch through a 4 panel sliding door just off the dining area that creates a wonderful outdoor space to relax and unwind. The 4 panel slider also allows natural light to fill the main living area. The kitchen features include a corner walk in pantry, stainless steel appliances, quartz countertops, and a large island with breakfast bar. Located at the back of the home, the private owner's suite offers a tray ceiling, dual walk-in closets, a separate linen closet, double vanity, and a 5' shower. At the front of the home are three secondary bedrooms creating separation from the primary suite. This is America's Smart Home! Each of our homes comes with an industry leading smart home technology package that will allow you to control the thermostat, front door light and lock, and video doorbell from your smartphone or with voice commands to Alexa. *Photos are of a similar Litchfield home. (Home and community information, including pricing, included features, terms, availability and amenities, are subject to change prior to sale at any time without notice or obligation. Square footages are approximate. Pictures, photographs, colors, features, and sizes are for illustration purposes only and will vary from the homes as built. Equal housing opportunity builder.)
Contact an agent
Home facts
- Year built:2025
- Listing Id #:2513205
- Added:79 day(s) ago
- Updated:August 21, 2025 at 09:27 PM
Rooms and interior
- Bedrooms:4
- Total bathrooms:2
- Full bathrooms:2
- Living area:3,144 sq. ft.
Heating and cooling
- Cooling:Central Air
- Heating:Central, Electric
Structure and exterior
- Year built:2025
- Building area:3,144 sq. ft.
- Lot area:0.33 Acres
Schools
- High school:Carolina Forest High School
- Middle school:Black Water Middle School
- Elementary school:Waccamaw Elementary School
Utilities
- Water:Public, Water Available
- Sewer:Sewer Available
Finances and disclosures
- Price:$389,470
- Price per sq. ft.:$123.88
New listings near 610 Forage Dr
- New
 $325,000Active3 beds 2 baths2,636 sq. ft.
$325,000Active3 beds 2 baths2,636 sq. ft.4867 Wolf Trail, Conway, SC 29527
MLS# 2520408Listed by: DIAMOND SHORES REALTY - New
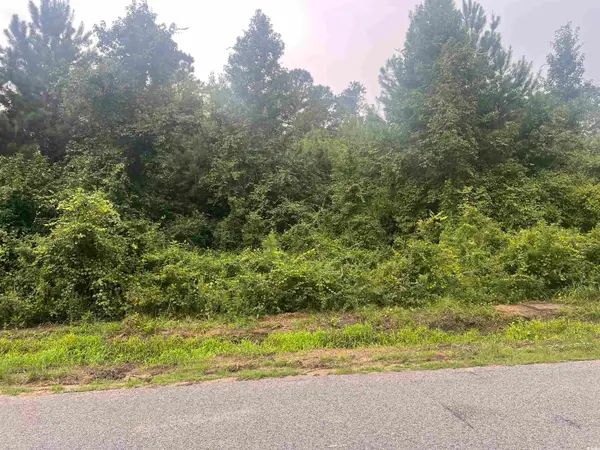 $110,000Active1.5 Acres
$110,000Active1.5 AcresTBD Kerl Rd., Conway, SC 29526
MLS# 2520398Listed by: ANCHOR REALTY - New
 $599,000Active4 beds 3 baths3,194 sq. ft.
$599,000Active4 beds 3 baths3,194 sq. ft.6922 Pauley Swamp Rd., Conway, SC 29527
MLS# 2520388Listed by: PALMETTO REAL ESTATE SERVICES - New
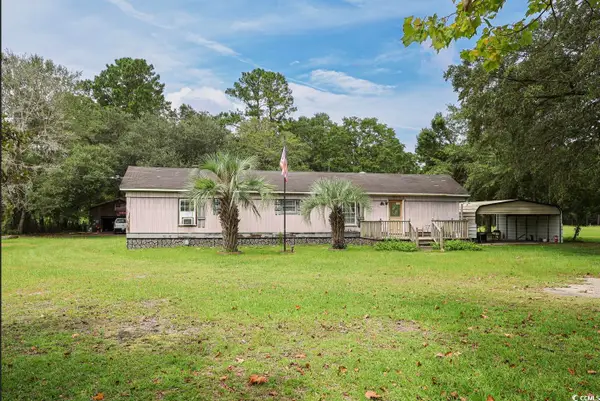 $134,900Active2 beds 2 baths2,000 sq. ft.
$134,900Active2 beds 2 baths2,000 sq. ft.4423 Highway 905, Conway, SC 29526
MLS# 2520391Listed by: SLOAN REALTY GROUP - New
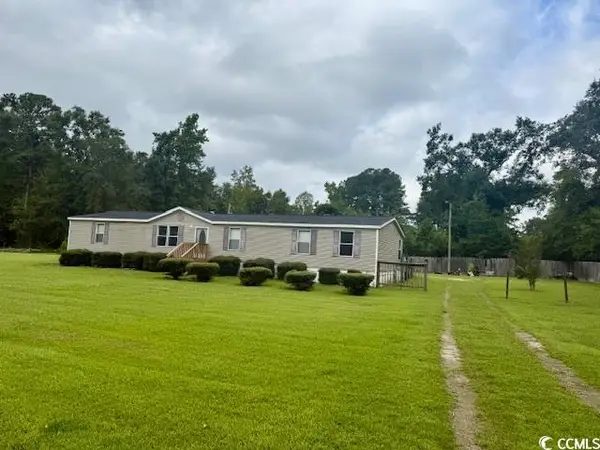 $245,000Active3 beds 2 baths2,016 sq. ft.
$245,000Active3 beds 2 baths2,016 sq. ft.2880 Timrod Rd., Conway, SC 29527
MLS# 2520384Listed by: CENTURY 21 MCALPINE ASSOCIATES - New
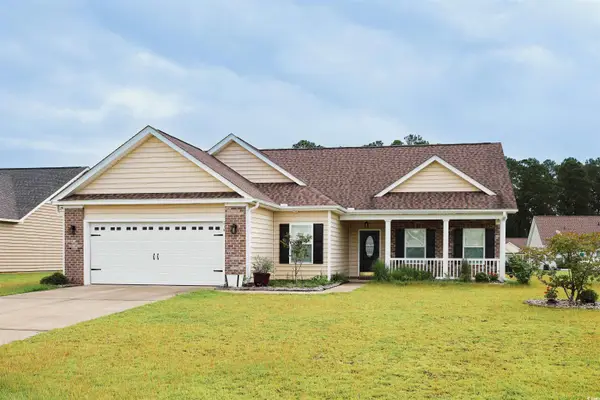 $274,990Active3 beds 2 baths2,272 sq. ft.
$274,990Active3 beds 2 baths2,272 sq. ft.716 Weston Dr., Conway, SC 29526
MLS# 2520385Listed by: SLOAN REALTY GROUP - New
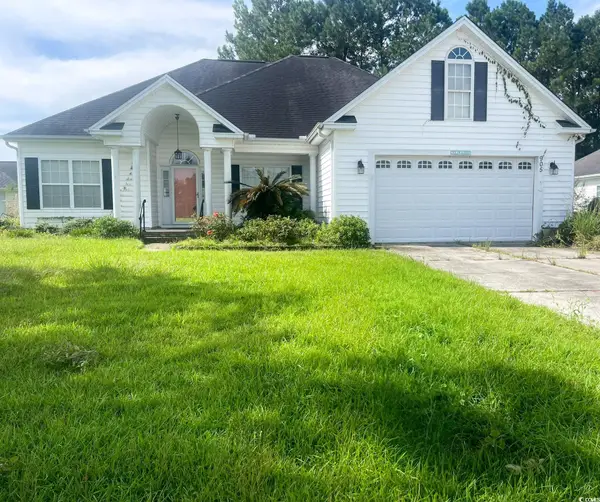 $268,500Active3 beds 2 baths2,377 sq. ft.
$268,500Active3 beds 2 baths2,377 sq. ft.905 Eaglet Circle, Conway, SC 29527
MLS# 2520378Listed by: CAROLINA PINES REALTY - New
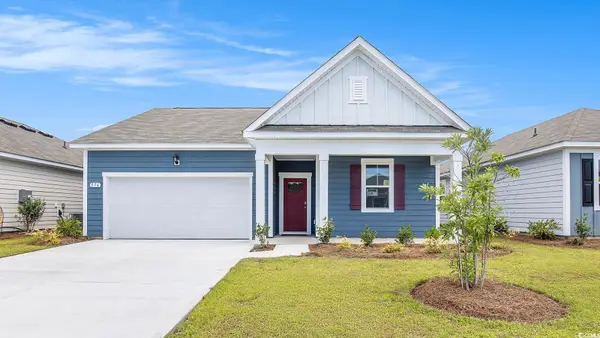 $347,525Active4 beds 2 baths2,397 sq. ft.
$347,525Active4 beds 2 baths2,397 sq. ft.5084 Yellowstone Dr., Conway, SC 29526
MLS# 2520360Listed by: DR HORTON - New
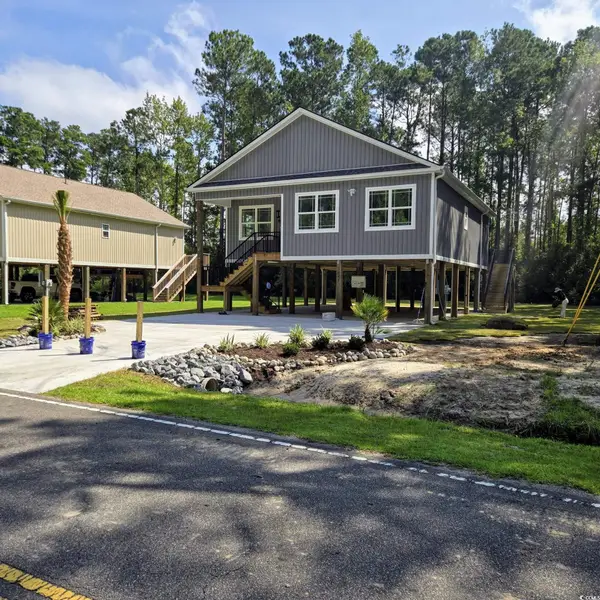 $339,000Active3 beds 2 baths1,608 sq. ft.
$339,000Active3 beds 2 baths1,608 sq. ft.1045 Caines Landing Rd., Conway, SC 29526
MLS# 2520348Listed by: NEXTHOME THE AGENCY GROUP MB - New
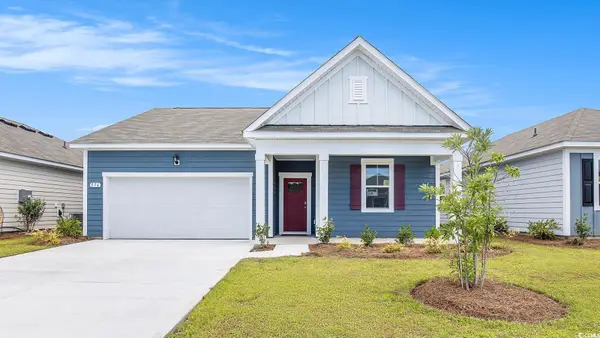 $339,890Active4 beds 2 baths2,397 sq. ft.
$339,890Active4 beds 2 baths2,397 sq. ft.5058 Yellowstone Dr., Conway, SC 29526
MLS# 2520355Listed by: DR HORTON
