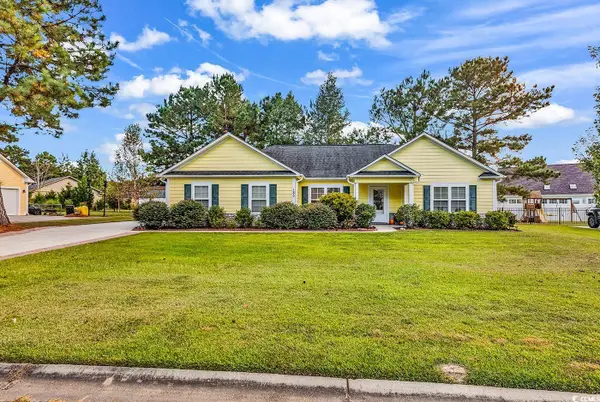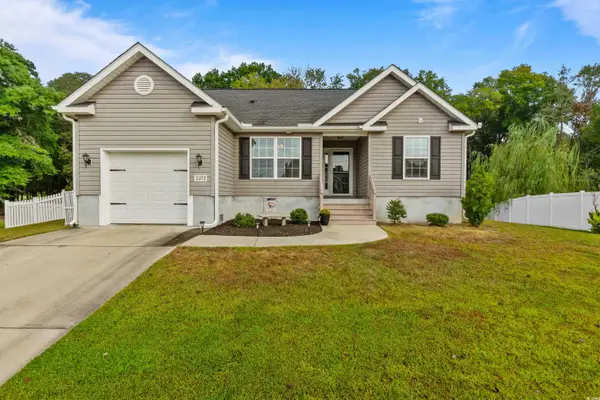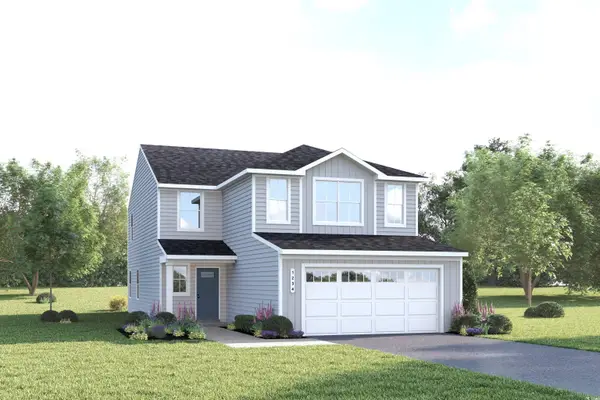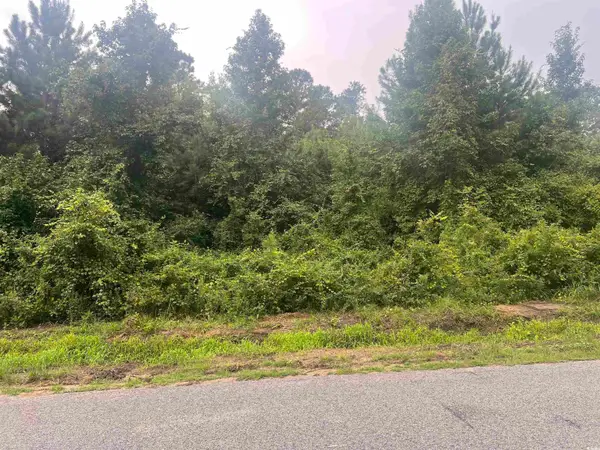626 Woodholme Dr., Conway, SC 29526
Local realty services provided by:ERA Real Estate Modo
626 Woodholme Dr.,Conway, SC 29526
$220,000
- 3 Beds
- 2 Baths
- 2,166 sq. ft.
- Mobile / Manufactured
- Active
Listed by:
Office:beach & forest realty
MLS#:2520067
Source:SC_CCAR
Price summary
- Price:$220,000
- Price per sq. ft.:$101.57
About this home
Lakeside Crossing, located in Conway, is an amazing 55+ leased land gated community. The well maintained three bedroom two bath "Glen Eagle" home built by Palm Harbor sits on one of the largest lots in the community. You are welcomed to this home by a large covered front porch that invites you to sit and relax. Entering the home, you will notice the beautiful hardwood floors throughout the dining, kitchen, and living areas. The kitchen has a work island with outlets for convenience, lots of cabinets for storage, and wrap-around counters great for prep space. Skylights located in the kitchen and living area flood the home with natural light. Off of the living area is a relaxing Four Season room perfect for enjoying the views of nature, game night, and family time. The door in this room leads to an area outside great for grilling and enjoying the sights and sounds of nature from the wooded area in the back. The split floor plan with two bedrooms and bath on one side and the master suite on the other, gives you and your guests privacy. The relaxing master suite has a walk-in closet with storage, double sink vanities, and walk-in shower. The mowing and weeding of the manicured lawn, trash pickup, and amenities are included in the monthly lot lease. Some of the amazing amenities in Lakeside Crossing are a large fitness center, indoor and outdoor pools, hot tubs, clubhouse with large ballroom. craft room, library, pickleball and tennis courts, billiard tables, and paddle boats just to name a few. Also there are weekly and monthly activities led by the Social Director. Lakeside Crossing is a wonderful, active place to live close to beautiful historic Conway, great restaurants, amazing shopping and numerous golf courses. Come take a look at this wonderful home and you will never want to leave.
Contact an agent
Home facts
- Year built:2006
- Listing ID #:2520067
- Added:38 day(s) ago
- Updated:September 05, 2025 at 01:54 PM
Rooms and interior
- Bedrooms:3
- Total bathrooms:2
- Full bathrooms:2
- Living area:2,166 sq. ft.
Heating and cooling
- Cooling:Central Air
- Heating:Central
Structure and exterior
- Year built:2006
- Building area:2,166 sq. ft.
Schools
- High school:Carolina Forest High School
- Middle school:Ten Oaks Middle
- Elementary school:Carolina Forest Elementary School
Utilities
- Water:Public, Water Available
- Sewer:Sewer Available
Finances and disclosures
- Price:$220,000
- Price per sq. ft.:$101.57
New listings near 626 Woodholme Dr.
- New
 $284,900Active3 beds 2 baths1,812 sq. ft.
$284,900Active3 beds 2 baths1,812 sq. ft.345 Carolina Springs Ct., Conway, SC 29527
MLS# 2523472Listed by: BEECH REALTY LLC - New
 $378,989Active3 beds 2 baths2,417 sq. ft.
$378,989Active3 beds 2 baths2,417 sq. ft.242 Bantry Ln., Conway, SC 29526
MLS# 2523459Listed by: DR HORTON - New
 $215,000Active3 beds 2 baths1,501 sq. ft.
$215,000Active3 beds 2 baths1,501 sq. ft.2719 Woodcreek Ln., Conway, SC 29526
MLS# 2523441Listed by: CAROLINA CRAFTED HOMES - New
 $85,000Active1.63 Acres
$85,000Active1.63 Acres1-A Mack Rd., Conway, SC 29526
MLS# 2523453Listed by: CENTURY 21 MCALPINE ASSOCIATES - New
 $229,900Active4 beds 3 baths1,904 sq. ft.
$229,900Active4 beds 3 baths1,904 sq. ft.1745 Bridgewater Dr., Conway, SC 29526
MLS# 2523434Listed by: REALTY ONE GROUP DOCKSIDE - New
 $369,900Active3 beds 2 baths1,734 sq. ft.
$369,900Active3 beds 2 baths1,734 sq. ft.183 Kellys Cove Dr., Conway, SC 29526
MLS# 2523431Listed by: KELLER WILLIAMS INNOVATE SOUTH - New
 $249,900Active3 beds 2 baths1,448 sq. ft.
$249,900Active3 beds 2 baths1,448 sq. ft.2452 Summerhaven Loop, Conway, SC 29527
MLS# 2523413Listed by: INNOVATE REAL ESTATE - New
 $347,080Active5 beds 3 baths1,792 sq. ft.
$347,080Active5 beds 3 baths1,792 sq. ft.451 Oak Meadow Dr., Conway, SC 29526
MLS# 2523402Listed by: NVR RYAN HOMES - New
 $69,999Active2 beds 2 baths1,000 sq. ft.
$69,999Active2 beds 2 baths1,000 sq. ft.221 New River Rd., Conway, SC 29527
MLS# 2523386Listed by: SLOAN REALTY GROUP - New
 $60,000Active0.98 Acres
$60,000Active0.98 AcresTBD Kerl Rd., Conway, SC 29526
MLS# 2523380Listed by: ANCHOR REALTY
