776 Wild Wing Blvd., Conway, SC 29526
Local realty services provided by:ERA Real Estate Modo
Office: cb sea coast advantage mi
MLS#:2522699
Source:SC_CCAR
Price summary
- Price:$824,999
- Price per sq. ft.:$233.64
- Monthly HOA dues:$135
About this home
BACK ON THE MARKET AT NO FAULT OF THE SELLER!! Perfectly positioned, impeccably maintained, and upgraded, in the golf course community of Wild Wing Plantation. Open the front door to this home that combines a bright, open, and spacious design with tremendous attention to detail. From the foyer, the flow leads into a dining area and a vaulted great room highlighted by beamed ceilings, floating cabinetry, and a gas fireplace with a floor-to-ceiling porcelain tile accent wall. The kitchen sits just steps away, featuring quartz countertops, upgraded cabinetry, stainless steel appliances, and a walk-in pantry with a frosted glass door and custom shelving. A screened back porch with TV hookup extends the living space outdoors, leading to an expanded patio and custom landscaping that includes marble stone gardens, underground drainage, fresh shrubbery, and a rose garden. The owner's suite offers a tray ceiling, barn door entry, tremendous walk-in custom closets with upgraded melamine shelving. A spa-style bath with dual vanities, walk-in shower with bench, linen closet and private water closet. Two additional bedrooms are located on the main level - one with its own private bath and another with convenient access to a full hall bath. Upstairs, a large bonus suite with full bath provides flexibility for guests, hobbies, or office space. Added features include custom lighting, custom window treatments, plush carpet in bedrooms and office, a Brita whole-house water filtration system, a hybrid 70-gallon water heater, full home security system, and a garage refrigerator. Furnishings are negotiable, please ask your agent for further details. Residents of Wild Wing Plantation enjoy resort-style amenities: three pools, water slide, tennis and basketball courts, fitness center, clubhouse, playground, and community day docks with boat ramp and parking. The neighborhood is close to Highway 501, Coastal Carolina University, Horry Georgetown Technical College, Conway Medical Center, shopping, dining, and Myrtle Beach attractions. Square footage is approximate and not guaranteed. Buyer responsible for verification.
Contact an agent
Home facts
- Year built:2024
- Listing ID #:2522699
- Added:117 day(s) ago
- Updated:January 08, 2026 at 03:13 PM
Rooms and interior
- Bedrooms:4
- Total bathrooms:4
- Full bathrooms:4
- Living area:3,531 sq. ft.
Heating and cooling
- Cooling:Central Air
- Heating:Central, Electric
Structure and exterior
- Year built:2024
- Building area:3,531 sq. ft.
- Lot area:0.4 Acres
Schools
- High school:Carolina Forest High School
- Middle school:Ten Oaks Middle
- Elementary school:Carolina Forest Elementary School
Utilities
- Water:Public, Water Available
- Sewer:Sewer Available
Finances and disclosures
- Price:$824,999
- Price per sq. ft.:$233.64
New listings near 776 Wild Wing Blvd.
- New
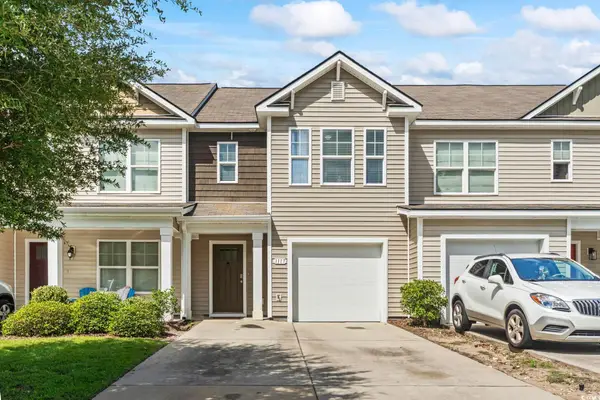 $215,500Active3 beds 3 baths1,800 sq. ft.
$215,500Active3 beds 3 baths1,800 sq. ft.1117 Fairway Ln. #1117, Conway, SC 29526
MLS# 2600830Listed by: RE/MAX SOUTHERN SHORES - New
 $199,900Active3 beds 2 baths1,185 sq. ft.
$199,900Active3 beds 2 baths1,185 sq. ft.2002 Lee St., Conway, SC 29526
MLS# 2600816Listed by: CAROLINA SEA COAST REALTY - New
 $380,000Active5 beds 3 baths2,310 sq. ft.
$380,000Active5 beds 3 baths2,310 sq. ft.1102 Boswell Court, Conway, SC 29526
MLS# 100548529Listed by: WEICHERT, REALTORS ASSOCIATED GROUP - New
 $320,000Active3 beds 2 baths2,050 sq. ft.
$320,000Active3 beds 2 baths2,050 sq. ft.168 Long Leaf Pine Dr., Conway, SC 29526
MLS# 2600810Listed by: CENTURY 21 BOLING & ASSOCIATES - New
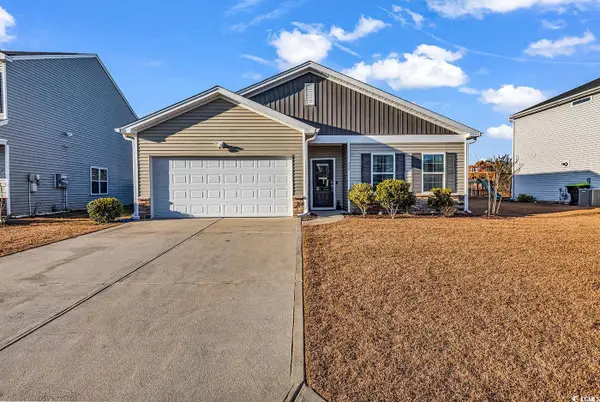 $310,000Active3 beds 2 baths2,173 sq. ft.
$310,000Active3 beds 2 baths2,173 sq. ft.330 High Falls Dr., Conway, SC 29526
MLS# 2600801Listed by: REALTY ONE GROUP DOCKSIDE - New
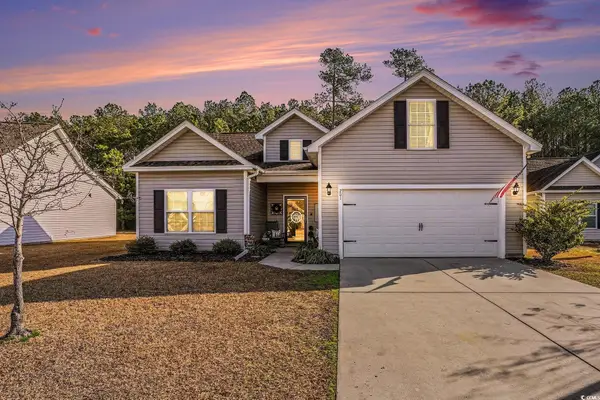 $315,000Active4 beds 2 baths2,308 sq. ft.
$315,000Active4 beds 2 baths2,308 sq. ft.201 Family Farm Rd., Conway, SC 29526
MLS# 2600785Listed by: GARDEN CITY REALTY, INC - New
 $425,000Active3 beds 3 baths2,900 sq. ft.
$425,000Active3 beds 3 baths2,900 sq. ft.597 Heritage Downs Dr., Conway, SC 29526
MLS# 2600778Listed by: SHORELINE REALTY - New
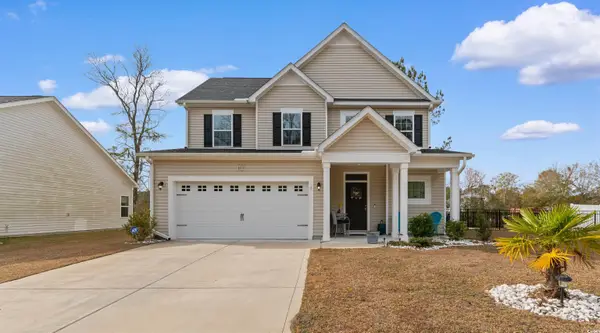 $348,500Active3 beds 3 baths2,366 sq. ft.
$348,500Active3 beds 3 baths2,366 sq. ft.403 Dunbarton Ln., Conway, SC 29526
MLS# 2600762Listed by: REALTY ONE GROUP DOCKSIDESOUTH - New
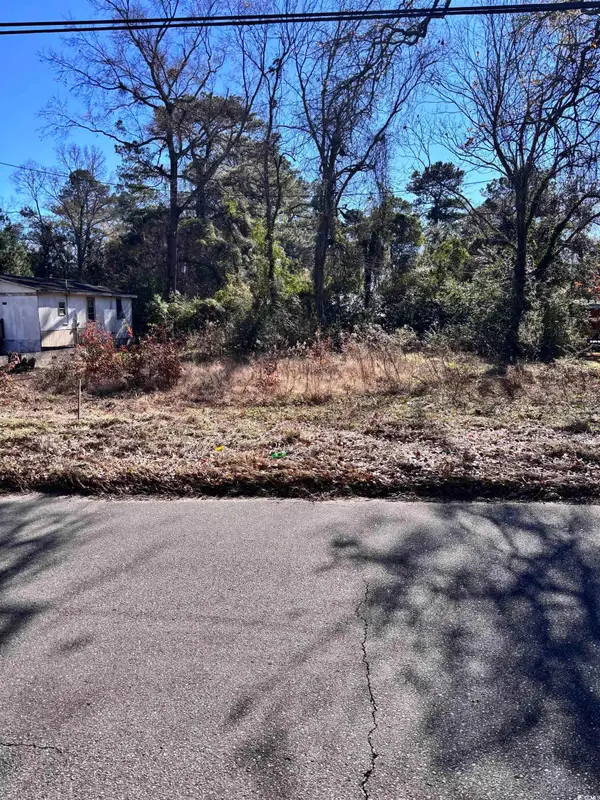 $25,000Active0.17 Acres
$25,000Active0.17 Acres1835 Racepath Ave., Conway, SC 29527
MLS# 2600751Listed by: CENTURY 21 MCALPINE ASSOCIATES - New
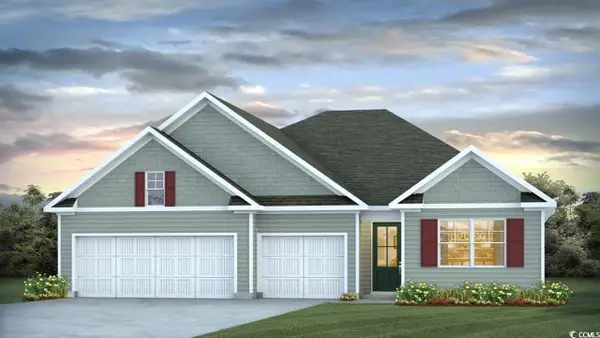 $469,980Active4 beds 3 baths3,141 sq. ft.
$469,980Active4 beds 3 baths3,141 sq. ft.3024 Berry Bush Way, Conway, SC 29526
MLS# 2600745Listed by: DR HORTON
