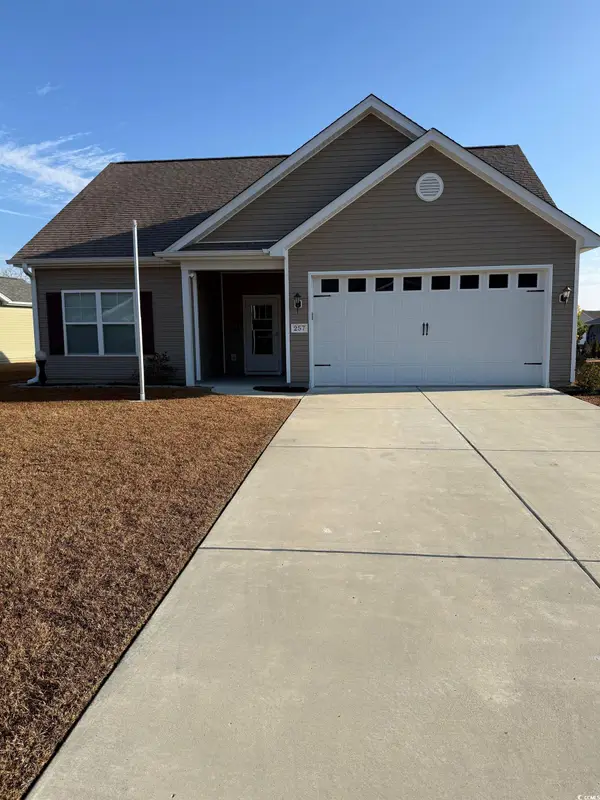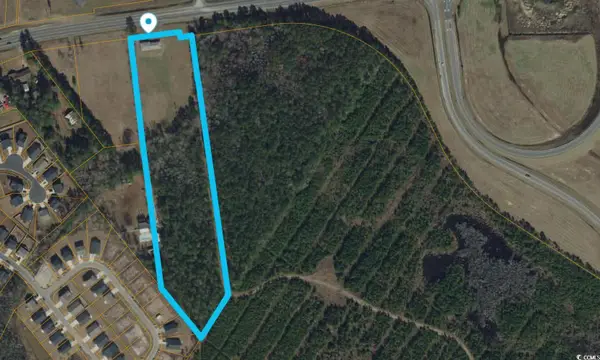817 Derbyshire Ct., Conway, SC 29526
Local realty services provided by:ERA Wilder Realty
817 Derbyshire Ct.,Conway, SC 29526
$399,900
- 3 Beds
- 2 Baths
- 1,982 sq. ft.
- Single family
- Active
Listed by: sandy sanders
Office: beach & forest realty north
MLS#:2524011
Source:SC_CCAR
Price summary
- Price:$399,900
- Price per sq. ft.:$201.77
- Monthly HOA dues:$42
About this home
Professional Photos Coming Soon! This beautiful 3BR/2BA home with an office/den and 3-car garage offers the perfect blend of comfort, upgrades, and lifestyle extras. Built by H&H Builders, it features an open floor plan, engineered hardwood floors in the main living area, and a long list of upgrades. Highlights include: 2x6 exterior walls for extra insulation and efficiency Security system, irrigation system, and gutters UV light added to the HVAC (2023) for cleaner air Solar tube in the kitchen for natural light Pre-wired for easy home generator hook-up Step outside to your private backyard oasis: a fenced yard with an inground saltwater pool, fire pit area, and greenhouse for year-round gardening. The home is in the desirable Shaftesbury Green community, just 2.5 miles off Hwy 22. You’re a short drive to the charm of historic Conway with its restaurants, boutique shops, and nightlife—or about 20 minutes to North Myrtle Beach. Best of all: A Free Golf Membership transfers with the sale of this home! Call the listing agent today for full details on this exceptional offer.
Contact an agent
Home facts
- Year built:2016
- Listing ID #:2524011
- Added:98 day(s) ago
- Updated:January 08, 2026 at 03:13 PM
Rooms and interior
- Bedrooms:3
- Total bathrooms:2
- Full bathrooms:2
- Living area:1,982 sq. ft.
Heating and cooling
- Cooling:Central Air
- Heating:Central, Electric
Structure and exterior
- Year built:2016
- Building area:1,982 sq. ft.
- Lot area:0.36 Acres
Schools
- High school:Conway High School
- Middle school:Conway Middle School
- Elementary school:Kingston Elementary School
Utilities
- Water:Public, Water Available
- Sewer:Sewer Available
Finances and disclosures
- Price:$399,900
- Price per sq. ft.:$201.77
New listings near 817 Derbyshire Ct.
- New
 $425,000Active5 beds 3 baths3,002 sq. ft.
$425,000Active5 beds 3 baths3,002 sq. ft.800 Wild Leaf Loop, Conway, SC 29526
MLS# 2600573Listed by: DUNCAN GROUP PROPERTIES - New
 $219,900Active4 beds 2 baths1,992 sq. ft.
$219,900Active4 beds 2 baths1,992 sq. ft.2028 Misty Morning Dr., Conway, SC 29527
MLS# 2600572Listed by: CB SEA COAST ADVANTAGE MI - New
 $459,000Active4 beds 3 baths2,350 sq. ft.
$459,000Active4 beds 3 baths2,350 sq. ft.2724 A C Ln, Conway, SC 29526
MLS# 2600568Listed by: REALTY ONE GROUP DOCKSIDE CNWY - New
 $269,900Active3 beds 2 baths1,699 sq. ft.
$269,900Active3 beds 2 baths1,699 sq. ft.257 Maiden's Choice Dr., Conway, SC 29527
MLS# 2600555Listed by: REALTY ONE GROUP DOCKSIDE - New
 $255,770Active3 beds 3 baths1,678 sq. ft.
$255,770Active3 beds 3 baths1,678 sq. ft.407 Myrtle Meadows Dr #427A, Conway, SC 29526
MLS# 2600542Listed by: NVR RYAN HOMES - New
 $75,000Active1.5 Acres
$75,000Active1.5 AcresLot 5 Mack Rd., Conway, SC 29526
MLS# 2600516Listed by: CENTURY 21 MCALPINE ASSOCIATES - New
 $245,000Active4 beds 2 baths2,186 sq. ft.
$245,000Active4 beds 2 baths2,186 sq. ft.651 Summer Dr., Conway, SC 29526
MLS# 2600522Listed by: INNOVATE REAL ESTATE - New
 $349,310Active3 beds 3 baths2,495 sq. ft.
$349,310Active3 beds 3 baths2,495 sq. ft.450 Myrtle Meadows Dr, Conway, SC 29526
MLS# 2600532Listed by: NVR RYAN HOMES - New
 $197,000Active4.32 Acres
$197,000Active4.32 Acres6190 Hendricks Short-cut Rd., Conway, SC 29527
MLS# 2600481Listed by: FIDEI REAL ESTATE INT'L - New
 $9,000Active3 Acres
$9,000Active3 Acres6480 Highway 90, Conway, SC 29526
MLS# 2600471Listed by: RE/MAX SOUTHERN SHORES NMB
