8209 Timber Ridge Rd., Conway, SC 29526
Local realty services provided by:ERA Real Estate Modo
8209 Timber Ridge Rd.,Conway, SC 29526
$449,900
- 3 Beds
- 3 Baths
- 2,295 sq. ft.
- Single family
- Active
Listed by:Office: 843-650-0998
Office:cb sea coast advantage mi
MLS#:2510812
Source:SC_CCAR
Price summary
- Price:$449,900
- Price per sq. ft.:$196.03
- Monthly HOA dues:$20
About this home
Feast your eyes on this contemporary masterpiece located in the established community of Forest Lake Estates. This one-of-a-kind custom ranch sits on .44 of an acre and it's located directly on the 18th fairway of the Burning Ridge Golf Course. This move-in-ready brick home was built-to-last and it has an extra-long driveway with plenty of parking. You will notice mature landscaping with lots of trees when you arrive. This lovely home features an open concept with a split floor plan. As you enter through the foyer, you will notice a 12x16 sitting area to the right which can also be used as a formal dining area, office, or even a 4th bedroom. This wonderful home is full of sophistication and elegance. The kitchen has been completely remodeled. Black stainless steel Samsung appliances were installed along with super rare Copper Mist Quartz countertops, and gorgeous KraftMaid soft-close cabinets with a white and seasalt laquer finish. It has solid wood dovetail drawers and a designer glass tile backsplash that goes all the way to the ceiling. An undermount farmhouse-style sink was added with a modern faucet and other custom accessories. The oven has many special capabilities such as air frying, bread making, and dehydrating. There are a couple of secret cabinets for the coffee station and small appliances. The GE microwave also has an air fryer insert. There is a breakfast nook with a bay window where you can enjoy a view of the golf course. The living room has a real wood-burning fireplace and a wet bar. There is a separate laundry room and the LG washer/dryer will be included along with a stacking kit. Upscale LED light fixtures / ceiling fans have been installed throughout the entire home and luxury vinyl plank flooring has been installed in most wet areas. There is a powder room off the garage for guests. The huge 13x20 owner's suite has an attached bath with a full-size shower and a walk-in closet. One of the guest rooms has built-in cabinets for extra storage. This would make a great craft room or a fitness space. The spacious 21x21 garage has room for all your toys plus an additonal 6x8 space that can be used as a workshop. This home has delightful window treatments which shall convey. The roof was installed in 2019 and the HVAC was replaced in 2021 along with the hot water heater. There is a large deck with a patio in the back where you can grill out with friends along with a fenced-in area for all your pets to play. The deck has recently been refurbished, stained, and sealed. This wonderful home has an ADT security system. Golf carts and motorcycles are allowed. This community has low hoa fees and there is a gated exit on Myrtle Ridge Dr. This beautiful home also has a LeafFilter gutter guard system which comes with a transferrable lifetime warranty. Forest Lake is located in the award-winning Carolina Forest school district and it's close to numerous delicious restaurants and shopping. Surfside Beach is only about 30 mins away and Historic Conway is right down the street. You don't want to miss out on this one! Schedule your showing today and don't forget to check out the virtual tour! Square footage is approximate and not guaranteed. Buyers responsible for verification.
Contact an agent
Home facts
- Year built:1987
- Listing ID #:2510812
- Added:160 day(s) ago
- Updated:September 29, 2025 at 07:26 PM
Rooms and interior
- Bedrooms:3
- Total bathrooms:3
- Full bathrooms:2
- Half bathrooms:1
- Living area:2,295 sq. ft.
Heating and cooling
- Cooling:Central Air
- Heating:Central, Electric
Structure and exterior
- Year built:1987
- Building area:2,295 sq. ft.
- Lot area:0.44 Acres
Schools
- High school:Carolina Forest High School
- Middle school:Ten Oaks Middle
- Elementary school:Pine Island Elementary School
Utilities
- Water:Public, Water Available
- Sewer:Sewer Available
Finances and disclosures
- Price:$449,900
- Price per sq. ft.:$196.03
New listings near 8209 Timber Ridge Rd.
- New
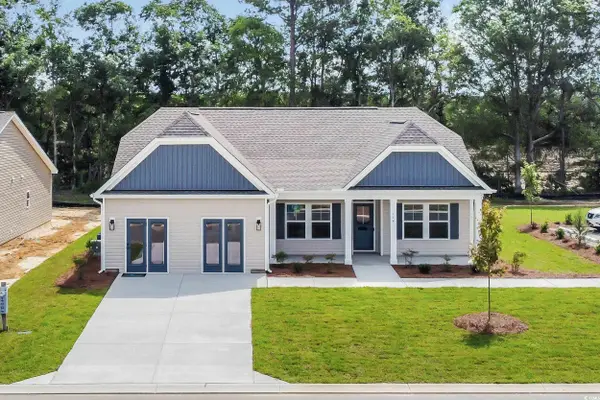 $372,354Active3 beds 2 baths2,655 sq. ft.
$372,354Active3 beds 2 baths2,655 sq. ft.4107 Collins Farm Way, Conway, SC 29526
MLS# 2524470Listed by: GSH REALTY SC, LLC - New
 $369,322Active3 beds 2 baths2,655 sq. ft.
$369,322Active3 beds 2 baths2,655 sq. ft.4115 Collins Farm Way, Conway, SC 29526
MLS# 2524472Listed by: GSH REALTY SC, LLC - New
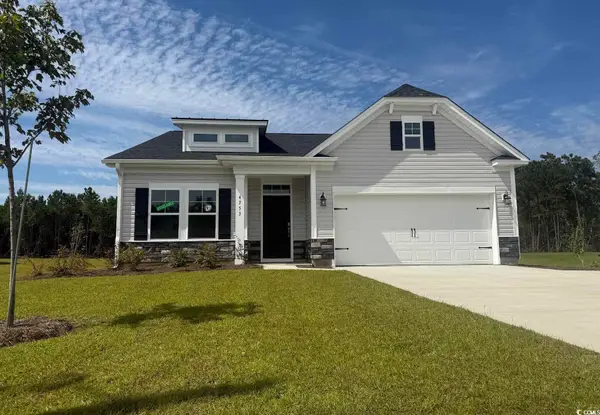 $305,000Active3 beds 2 baths2,772 sq. ft.
$305,000Active3 beds 2 baths2,772 sq. ft.4753 Huckleberry Ln., Conway, SC 29526
MLS# 2524473Listed by: GSH REALTY SC, LLC - New
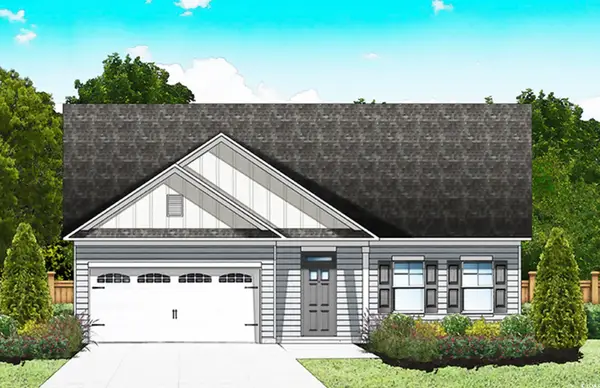 $333,139Active3 beds 3 baths2,238 sq. ft.
$333,139Active3 beds 3 baths2,238 sq. ft.4122 Collins Farm Way, Conway, SC 29526
MLS# 2524469Listed by: GSH REALTY SC, LLC - New
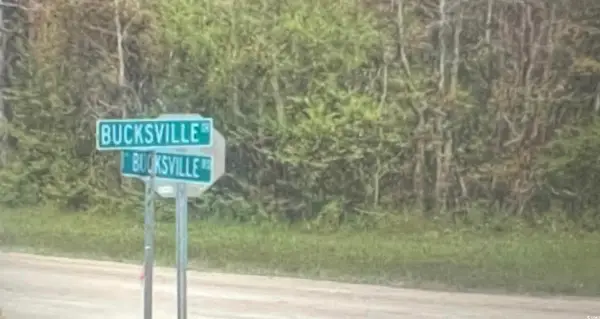 $40,000Active0.5 Acres
$40,000Active0.5 AcresTBD Bucksville Dr., Conway, SC 29527
MLS# 2524454Listed by: SANSBURY BUTLER PROPERTIES - New
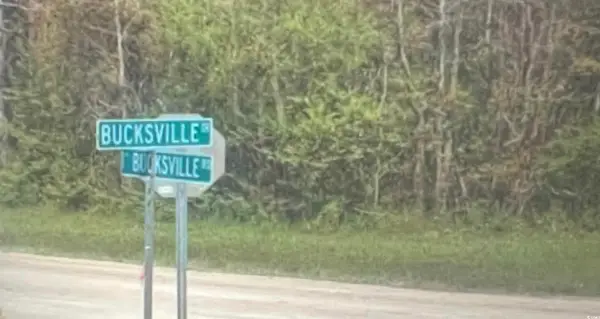 $40,000Active0.5 Acres
$40,000Active0.5 AcresTBD Bucksville Dr., Conway, SC 29527
MLS# 2524455Listed by: SANSBURY BUTLER PROPERTIES - New
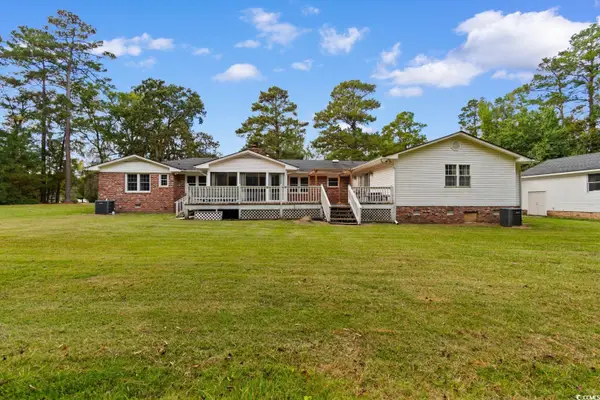 $580,000Active5 beds 5 baths4,301 sq. ft.
$580,000Active5 beds 5 baths4,301 sq. ft.2832 Long Avenue Ext., Conway, SC 29526
MLS# 2524459Listed by: CENTURY 21 BAREFOOT REALTY - New
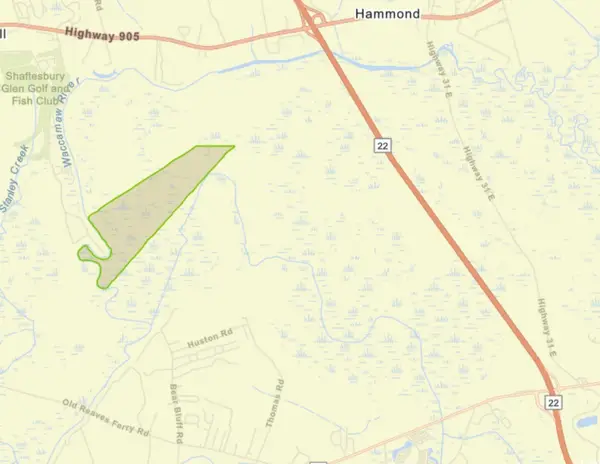 $2,025,000Active405.58 Acres
$2,025,000Active405.58 AcresTBD Hidden River Rd., Conway, SC 29526
MLS# 2524441Listed by: BHHS MYRTLE BEACH REAL ESTATE - New
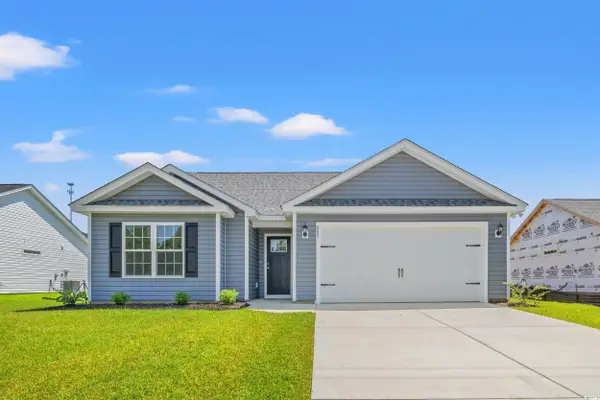 $265,764Active3 beds 2 baths1,840 sq. ft.
$265,764Active3 beds 2 baths1,840 sq. ft.882 Owls Nest Dr., Conway, SC 29527
MLS# 2524443Listed by: THE BEVERLY GROUP - New
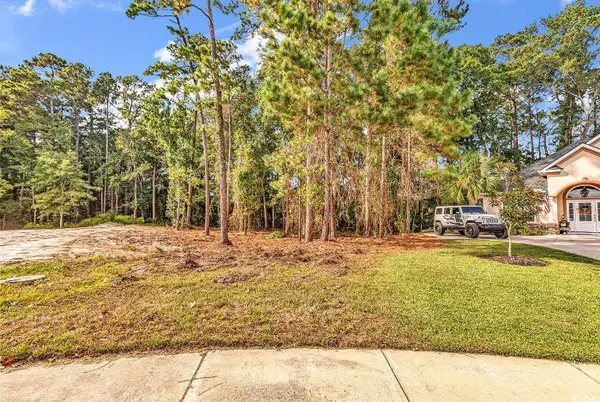 $149,000Active0.34 Acres
$149,000Active0.34 Acres1124 Maccoa Dr., Conway, SC 29526
MLS# 2524428Listed by: RESOURCEFUL REALTY
