891 Helms Way, Conway, SC 29526
Local realty services provided by:ERA Real Estate Modo
891 Helms Way,Conway, SC 29526
$335,000
- 3 Beds
- 2 Baths
- 2,444 sq. ft.
- Single family
- Active
Office: re/max southern shores gc
MLS#:2526551
Source:SC_CCAR
Price summary
- Price:$335,000
- Price per sq. ft.:$137.07
- Monthly HOA dues:$120
About this home
Welcome to 891 Helms Way, a beautiful one-owner ranch home ideally located between Conway and Myrtle Beach in the sought-after adult (55+) community of Myrtle Trace Grande. This inviting 3-bedroom, 2-bath residence sits on a large cul-de-sac lot backing to a protected conservation area, providing privacy and tranquil views. The home’s open floor plan features vaulted ceilings, neutral colors, and ceiling fans throughout, creating a bright and airy living space perfect for both everyday comfort and entertaining. Enjoy the best of indoor/outdoor living with a delightful Carolina Room and a spacious all-season room featuring vertical four-track windows, allowing you to take in the natural surroundings year-round. The large master suite offers a cozy sitting area, garden tub, and separate shower. Two additional bedrooms provide plenty of room for guests or a home office. Located in a well-kept community where amenities include a great pool and clubhouse, this home combines serenity with convenience -- just a short drive from shopping, dining, golf, medical facilities and, of course, our beautiful Grand Strand area beaches.
Contact an agent
Home facts
- Year built:2007
- Listing ID #:2526551
- Added:107 day(s) ago
- Updated:February 19, 2026 at 02:59 PM
Rooms and interior
- Bedrooms:3
- Total bathrooms:2
- Full bathrooms:2
- Living area:2,444 sq. ft.
Heating and cooling
- Cooling:Central Air
- Heating:Central, Electric
Structure and exterior
- Year built:2007
- Building area:2,444 sq. ft.
- Lot area:0.35 Acres
Schools
- High school:Carolina Forest High School
- Middle school:Ten Oaks Middle
- Elementary school:Pine Island Elementary School
Utilities
- Water:Public, Water Available
- Sewer:Sewer Available
Finances and disclosures
- Price:$335,000
- Price per sq. ft.:$137.07
New listings near 891 Helms Way
- New
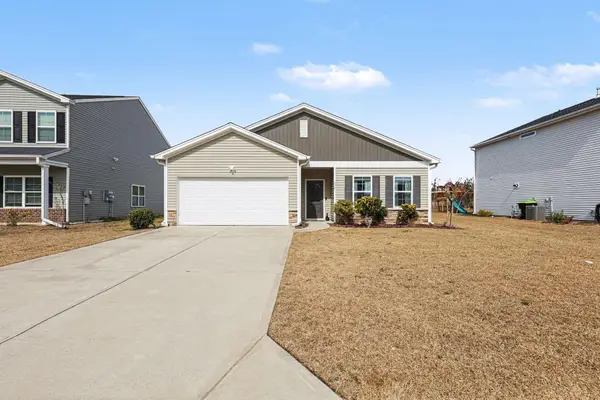 $309,900Active3 beds 2 baths2,236 sq. ft.
$309,900Active3 beds 2 baths2,236 sq. ft.330 High Falls Dr., Conway, SC 29526
MLS# 2604392Listed by: CENTURY 21 THE HARRELSON GROUP - New
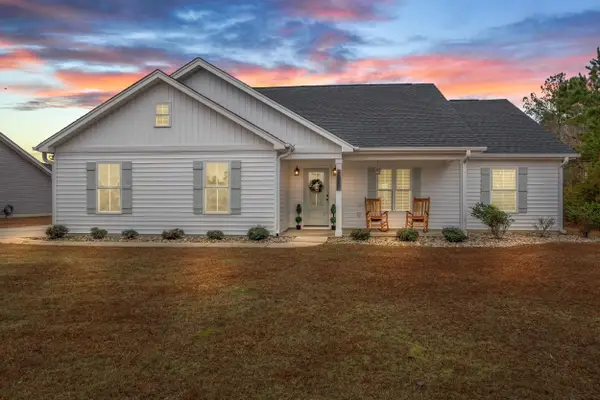 $299,000Active3 beds 2 baths1,996 sq. ft.
$299,000Active3 beds 2 baths1,996 sq. ft.5601 Cates Bay Hwy., Conway, SC 29527
MLS# 2604387Listed by: REALTY ONE GROUP DOCKSIDENORTH - New
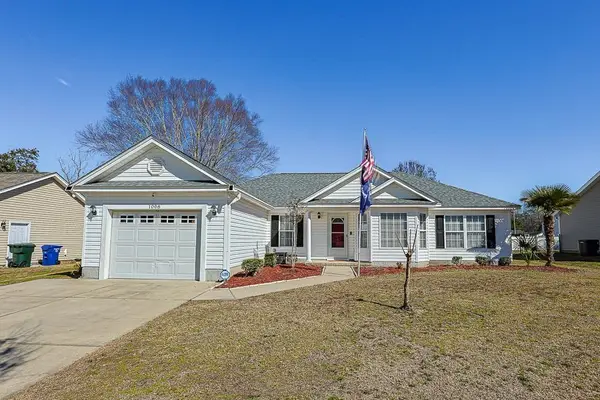 $314,900Active3 beds 2 baths1,854 sq. ft.
$314,900Active3 beds 2 baths1,854 sq. ft.1008 Augustus Dr., Conway, SC 29527
MLS# 2604378Listed by: SLOAN REALTY GROUP - New
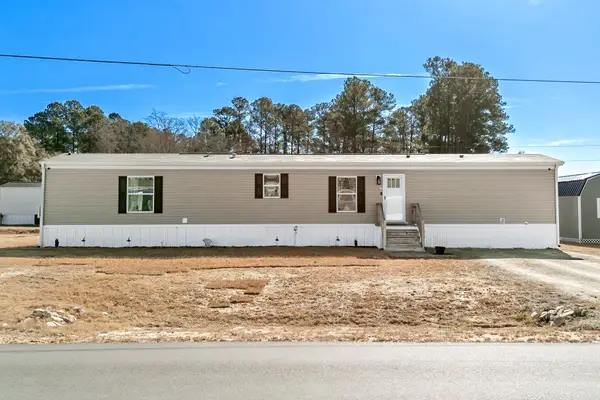 $125,000Active3 beds 2 baths1,216 sq. ft.
$125,000Active3 beds 2 baths1,216 sq. ft.2810 Gobblers Run, Conway, SC 29527
MLS# 2604367Listed by: FOY REALTY - New
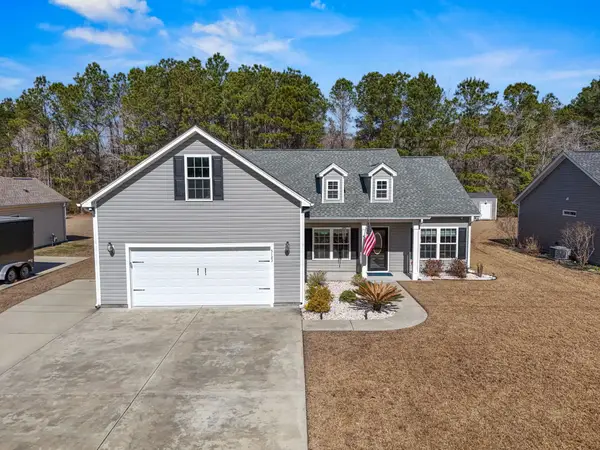 $490,000Active4 beds 2 baths2,661 sq. ft.
$490,000Active4 beds 2 baths2,661 sq. ft.5123 Huston Rd., Conway, SC 29526
MLS# 2604368Listed by: RE/MAX SOUTHERN SHORES 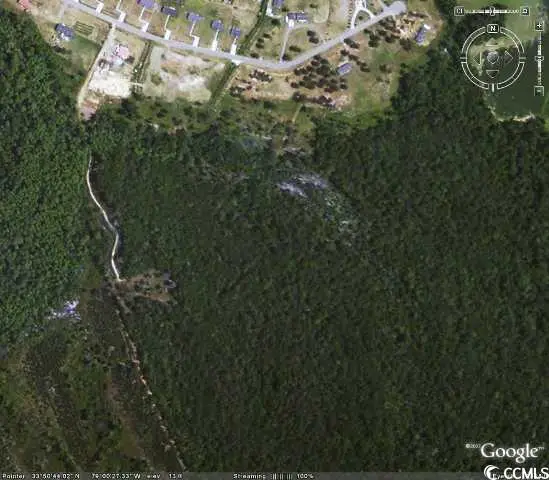 $55,000Active17.6 Acres
$55,000Active17.6 AcresBryants Landing Rd., Conway, SC 29526
MLS# 728859Listed by: BARNHILL REALTY- New
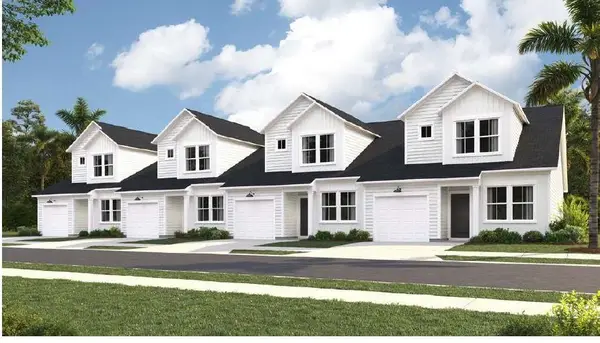 $245,500Active3 beds 3 baths1,466 sq. ft.
$245,500Active3 beds 3 baths1,466 sq. ft.1237 Blueback Herring Way #28, Conway, SC 29526
MLS# 2604359Listed by: LENNAR CAROLINAS LLC - New
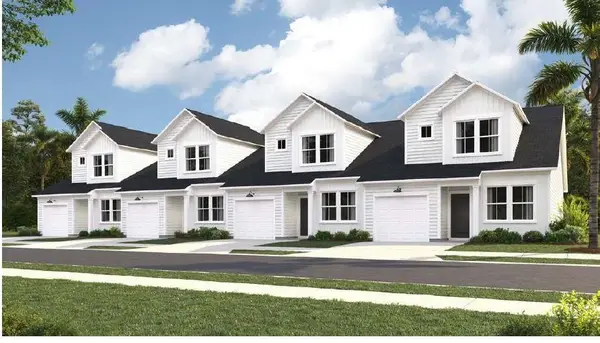 $245,500Active3 beds 3 baths1,466 sq. ft.
$245,500Active3 beds 3 baths1,466 sq. ft.1310 Blueback Herring Way #129, Conway, SC 29526
MLS# 2604362Listed by: LENNAR CAROLINAS LLC - New
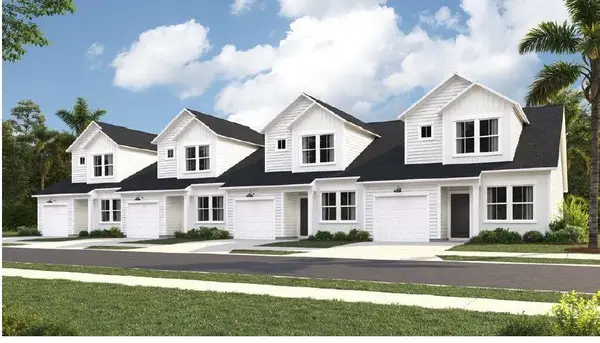 $251,500Active3 beds 3 baths1,466 sq. ft.
$251,500Active3 beds 3 baths1,466 sq. ft.1318 Blueback Herring Way #127, Conway, SC 29526
MLS# 2604363Listed by: LENNAR CAROLINAS LLC - New
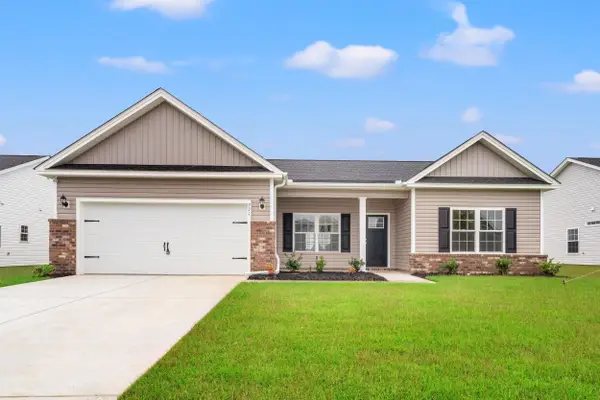 $322,102Active4 beds 2 baths2,142 sq. ft.
$322,102Active4 beds 2 baths2,142 sq. ft.960 Woodside Dr., Conway, SC 29526
MLS# 2604351Listed by: THE BEVERLY GROUP

