932 Eaglet Circle, Conway, SC 29527
Local realty services provided by:ERA Wilder Realty
932 Eaglet Circle,Conway, SC 29527
$314,900
- 3 Beds
- 2 Baths
- 2,494 sq. ft.
- Single family
- Active
Listed by:shelley pettijohnCell: 843-685-5929
Office:weichert realtors southern coast
MLS#:2525771
Source:SC_CCAR
Price summary
- Price:$314,900
- Price per sq. ft.:$126.26
About this home
Cute as a dollhouse, meticulously maintained, ranch-style 3 bed/2 bath home, new roof in 2023 with transferrable warranty, so many custom design features throughout, vaulted ceilings, split bedroom floor plan, inviting front patio, and plenty of storage inside and out! Easy to maintain LVP flooring, no carpet! Wonderful entertaining home with formal dining room open to the Great Room and adjacent to the wide galley kitchen, complete with bay window breakfast area, granite counters, stainless steel appliances, and pantry. Enjoy the sunshine in the four seasons screen room with custom windows and extended den area for cozy evenings or peaceful mornings. Everywhere you turn there are unique farmhouse features like the brick wall in the living room, the custom wooden pantry door, the hallway shiplap wall, soothing paint colors, and beautiful light fixtures. The primary en suite features a jetted soaking tub, separate shower, two walk-in closets, double sinks, and linen closet. The guest side of the home has two large bedrooms that share a bathroom and two separate linen closets. The exterior of the home has an extra driveway pad for an RV, custom gated area for a small boat, 6 foot privacy fence, space behind the fence along the treeline perfect for a chicken coup and stacked firewood, and a detached storage shed for all your lawncare equipment. The garage has tons of storage cabinets for an organized workshop, utility sink, side service door, and pull down attic stairs with floored storage. The location is perfect being about 4 miles to the Historic Downtown Conway, less than 2 miles to grocery stores, about 7 miles to Coastal Carolina University/Horry Georgetown Technical College, and just 20 miles to the beautiful beaches of Myrtle Beach! Enjoy all the wonderful local restaurants, theater, shops, beautiful Riverwalk park, and marina nearby! The house is in a quiet neighborhood called Aquila Estates that is tucked back from the hustle and bustle with NO HOA! No monthly dues! Bring your RV, boat, or any hobbies without worrying about running out of space with about 2500 sq feet under roof and enough yard to enjoy South Carolina year-round nice weather! Ask about Special Financing options!
Contact an agent
Home facts
- Year built:2007
- Listing ID #:2525771
- Added:1 day(s) ago
- Updated:October 25, 2025 at 01:22 AM
Rooms and interior
- Bedrooms:3
- Total bathrooms:2
- Full bathrooms:2
- Living area:2,494 sq. ft.
Heating and cooling
- Cooling:Central Air
- Heating:Central, Electric
Structure and exterior
- Year built:2007
- Building area:2,494 sq. ft.
- Lot area:0.24 Acres
Schools
- High school:Conway High School
- Middle school:Whittemore Park Middle School
- Elementary school:South Conway Elementary School
Utilities
- Water:Public, Water Available
- Sewer:Sewer Available
Finances and disclosures
- Price:$314,900
- Price per sq. ft.:$126.26
New listings near 932 Eaglet Circle
- New
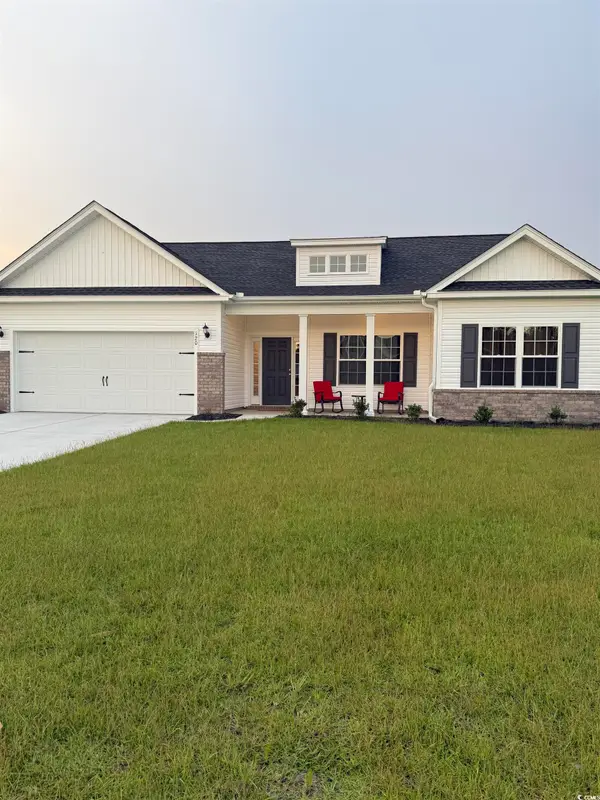 $379,900Active3 beds 2 baths2,448 sq. ft.
$379,900Active3 beds 2 baths2,448 sq. ft.120 Old Chimney Ln, Conway, SC 29526
MLS# 2525850Listed by: CB SEA COAST ADVANTAGE CF - New
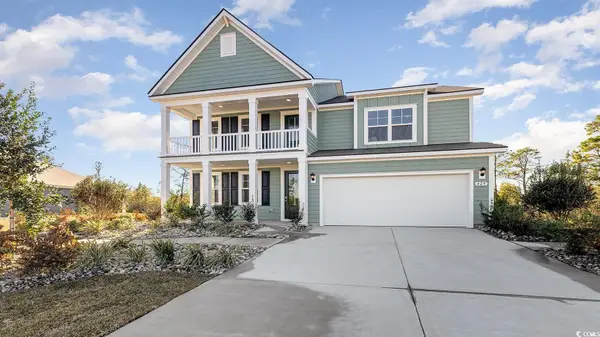 $500,815Active4 beds 3 baths4,413 sq. ft.
$500,815Active4 beds 3 baths4,413 sq. ft.524 Crookhaven Ct., Conway, SC 29526
MLS# 2525811Listed by: DR HORTON - New
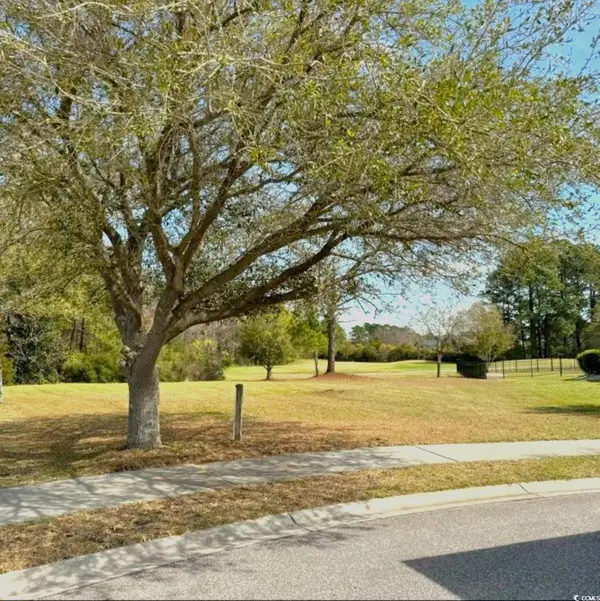 $209,000Active0.38 Acres
$209,000Active0.38 Acres1005 Whooping Crane Dr., Conway, SC 29526
MLS# 2525796Listed by: COASTAL LAND & HOME - New
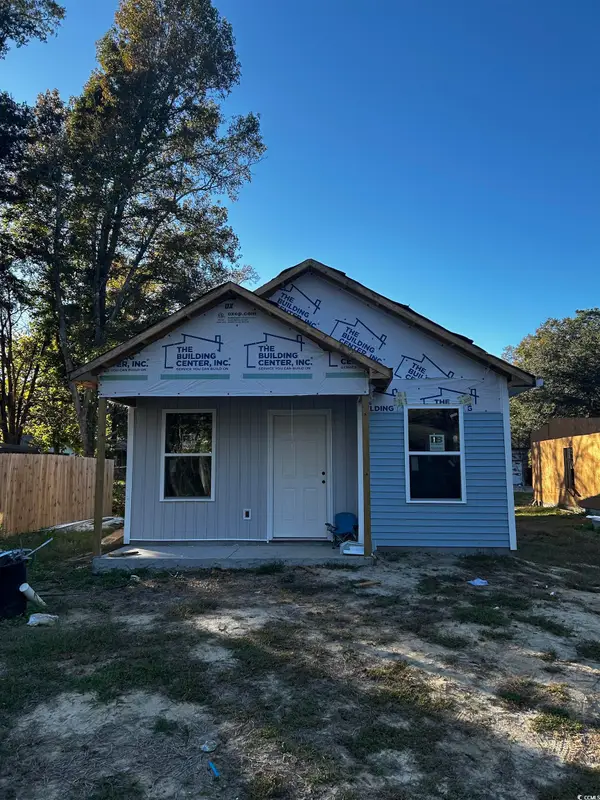 $224,000Active3 beds 2 baths1,229 sq. ft.
$224,000Active3 beds 2 baths1,229 sq. ft.1009 Tin Top Alley, Conway, SC 29527
MLS# 2525803Listed by: KELLER WILLIAMS INNOVATE SOUTH - New
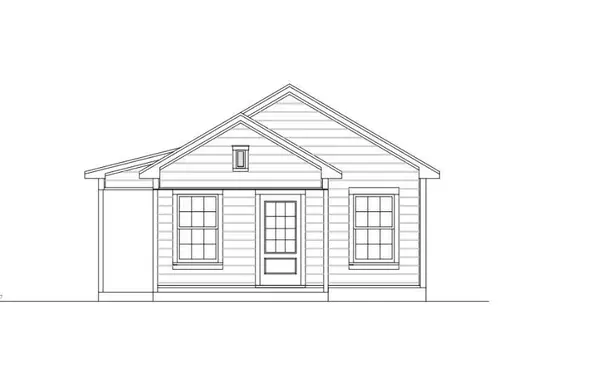 $224,000Active3 beds 2 baths1,229 sq. ft.
$224,000Active3 beds 2 baths1,229 sq. ft.1011 Tin Top Alley, Conway, SC 29527
MLS# 2525804Listed by: KELLER WILLIAMS INNOVATE SOUTH - New
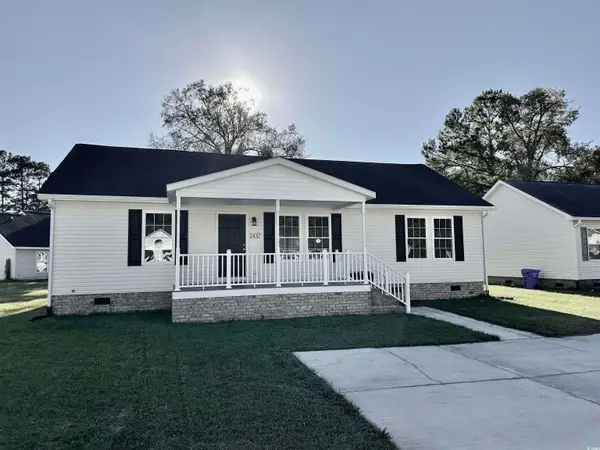 $245,000Active3 beds 2 baths1,296 sq. ft.
$245,000Active3 beds 2 baths1,296 sq. ft.2432 Farmwood Circle, Conway, SC 29527
MLS# 2525785Listed by: RE/MAX SOUTHERN SHORES GC - New
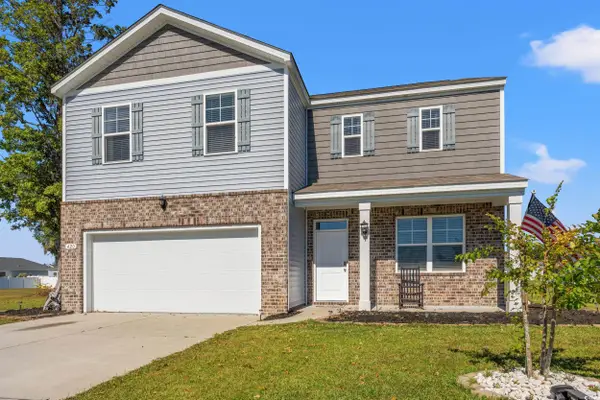 $369,999Active4 beds 3 baths2,843 sq. ft.
$369,999Active4 beds 3 baths2,843 sq. ft.420 Sunforest Way, Conway, SC 29526
MLS# 2525775Listed by: RE/MAX SOUTHERN SHORES - New
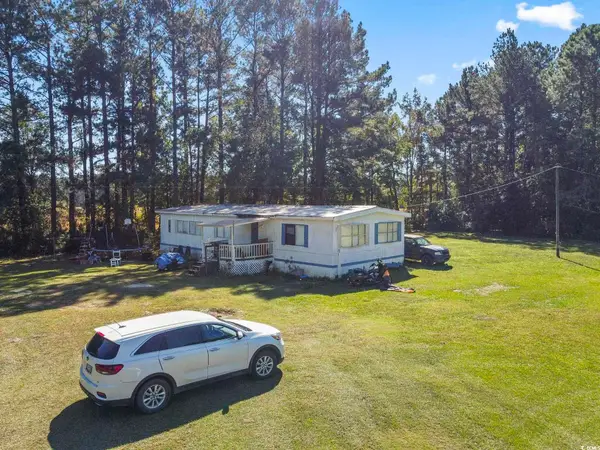 $65,000Active3 beds 2 baths1,800 sq. ft.
$65,000Active3 beds 2 baths1,800 sq. ft.3798 Old Reaves Ferry Rd., Conway, SC 29526
MLS# 2525755Listed by: CENTURY 21 THE HARRELSON GROUP - New
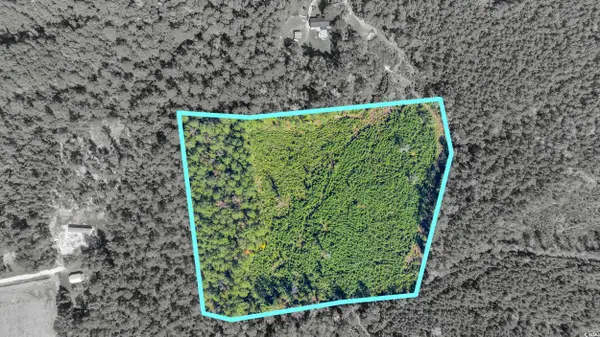 $450,000Active12.04 Acres
$450,000Active12.04 AcresTBD Not Specified, Conway, SC 29526
MLS# 2525760Listed by: CENTURY 21 BROADHURST
