526 Branch Bend Way, Cross, SC 29436
Local realty services provided by:ERA Wilder Realty
Listed by:amy nienstedt843-779-8660
Office:carolina one real estate
MLS#:25018326
Source:SC_CTAR
526 Branch Bend Way,Cross, SC 29436
$279,900
- 5 Beds
- 2 Baths
- 1,920 sq. ft.
- Mobile / Manufactured
- Active
Price summary
- Price:$279,900
- Price per sq. ft.:$145.78
About this home
Discover the best of both worlds in this brand-new, energy-efficient home on 1.09 acres in peaceful Cross, SC. With no HOA, you'll enjoy freedom and space to live your way--whether that means parking your boat, setting up a garden, or just soaking in the country quiet.This 5-bedroom stunner boasts all sheetrock walls, HUD tie-downs for broad financing options, and a thoughtfully designed layout perfect for modern living. The open-concept living space features an upgraded kitchen with stainless steel appliances, an island ideal for gathering, and a spacious utility room that's bulk-shopper approved. There's also a separate dining room and a flex space--perfect for an office, playroom, or cozy den. Love the outdoors? You're just minutes from the lakes, with hunting and fishing close by. Also, you're only 18 minutes from Volvo! Detitled and permanent foundation! Whether you're looking for your forever home or the perfect weekend escape, this home checks every box.
Don't miss your chance to own this slice of Lowcountry tranquility!
Contact an agent
Home facts
- Year built:2025
- Listing ID #:25018326
- Added:85 day(s) ago
- Updated:August 20, 2025 at 02:21 PM
Rooms and interior
- Bedrooms:5
- Total bathrooms:2
- Full bathrooms:2
- Living area:1,920 sq. ft.
Heating and cooling
- Cooling:Central Air
- Heating:Electric, Heat Pump
Structure and exterior
- Year built:2025
- Building area:1,920 sq. ft.
- Lot area:1.09 Acres
Schools
- High school:Cross
- Middle school:Cross
- Elementary school:Cross
Utilities
- Water:Private
- Sewer:Private Sewer
Finances and disclosures
- Price:$279,900
- Price per sq. ft.:$145.78
New listings near 526 Branch Bend Way
- New
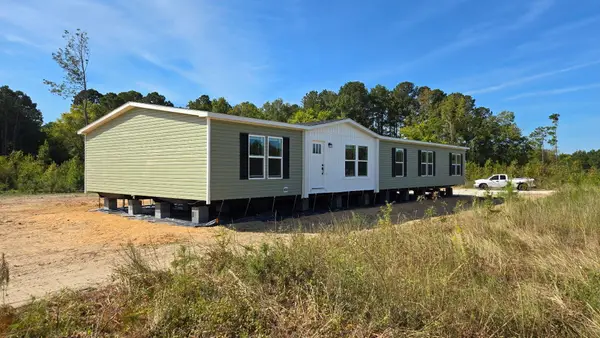 $362,500Active5 beds 3 baths2,432 sq. ft.
$362,500Active5 beds 3 baths2,432 sq. ft.239 Eagle Terrace Trail, Cross, SC 29436
MLS# 25026081Listed by: TABBY REALTY LLC - New
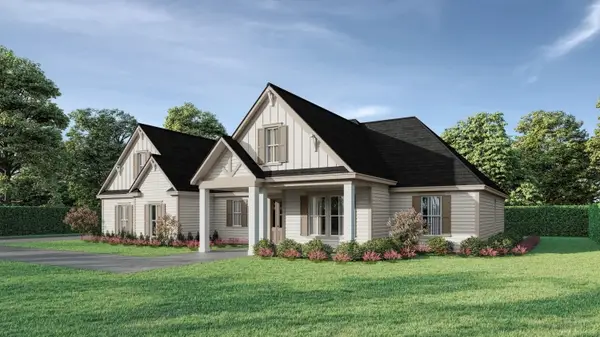 $624,900Active4 beds 4 baths2,970 sq. ft.
$624,900Active4 beds 4 baths2,970 sq. ft.4 Grooms Road, Cross, SC 29436
MLS# 25025973Listed by: NATIONAL LAND REALTY - New
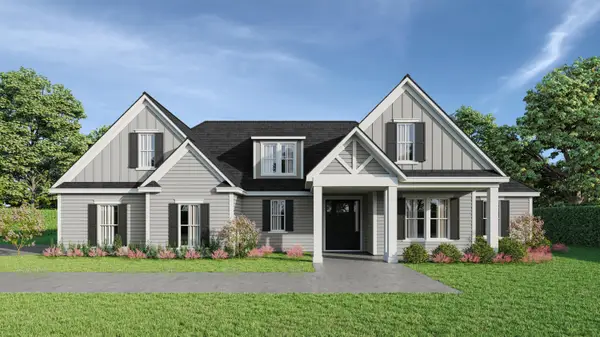 $674,900Active4 beds 4 baths2,970 sq. ft.
$674,900Active4 beds 4 baths2,970 sq. ft.2 Grooms Road, Cross, SC 29436
MLS# 25025966Listed by: NATIONAL LAND REALTY - New
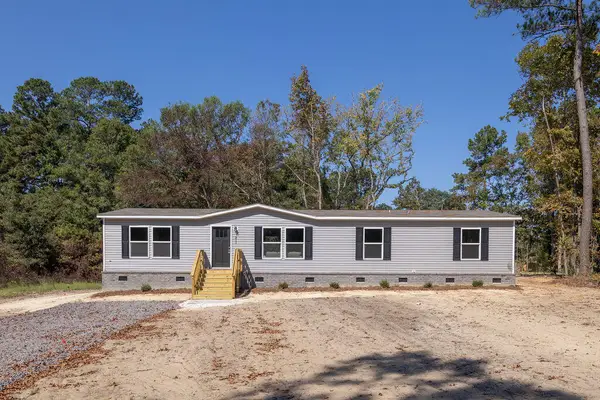 $275,000Active4 beds 2 baths1,792 sq. ft.
$275,000Active4 beds 2 baths1,792 sq. ft.211 Rodenberry Road, Cross, SC 29436
MLS# 25025662Listed by: COLDWELL BANKER REALTY - New
 $2,998,888Active5 beds 6 baths5,389 sq. ft.
$2,998,888Active5 beds 6 baths5,389 sq. ft.521 Cypress Point Drive, Summerville, SC 29486
MLS# 25025288Listed by: COLDWELL BANKER REALTY - New
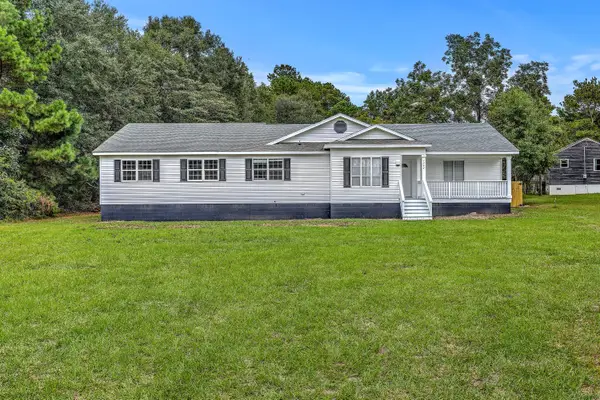 $255,000Active3 beds 2 baths1,288 sq. ft.
$255,000Active3 beds 2 baths1,288 sq. ft.1344 Spiers Landing Road, Cross, SC 29436
MLS# 25025442Listed by: KELLER WILLIAMS REALTY CHARLESTON - New
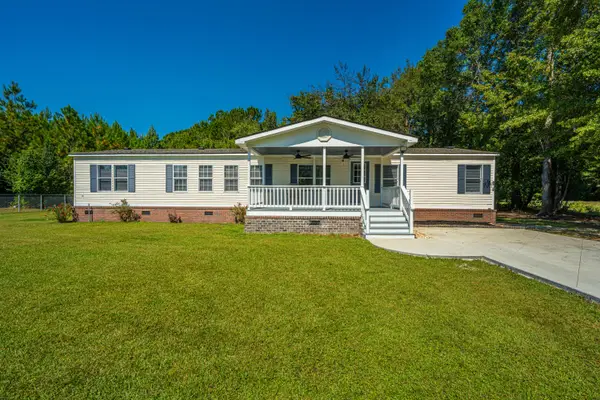 $300,000Active4 beds 2 baths1,792 sq. ft.
$300,000Active4 beds 2 baths1,792 sq. ft.406 Fairwoods Lane, Ridgeville, SC 29472
MLS# 25025391Listed by: CAROLINA ONE REAL ESTATE - New
 $199,900Active9.76 Acres
$199,900Active9.76 Acres3 Hwy 45, Cross, SC 29436
MLS# 25025349Listed by: NATIONAL LAND REALTY 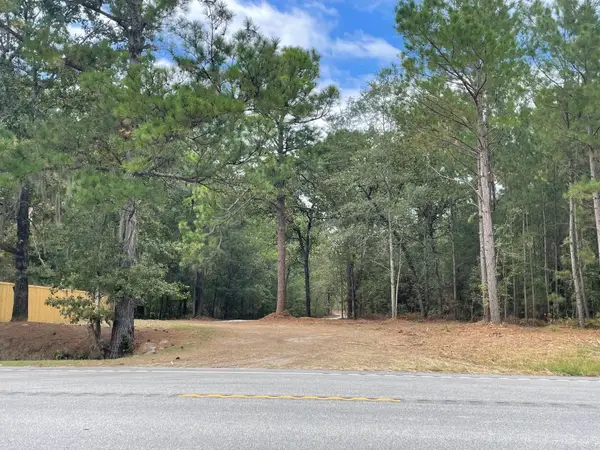 $299,900Active17.88 Acres
$299,900Active17.88 Acres4 Hwy 45, Cross, SC 29436
MLS# 25024958Listed by: NATIONAL LAND REALTY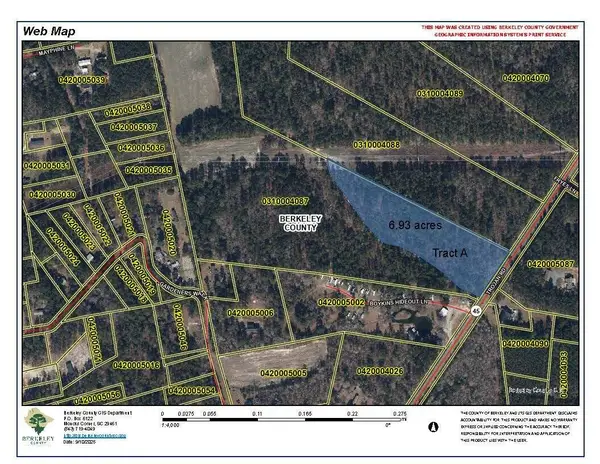 $139,900Active6.93 Acres
$139,900Active6.93 Acres0 Hwy 45, Cross, SC 29436
MLS# 25024847Listed by: NATIONAL LAND REALTY
