4855 Solstice Drive, Dalzell, SC 29040
Local realty services provided by:ERA Wilder Realty
4855 Solstice Drive,Dalzell, SC 29040
$245,000
- 3 Beds
- 2 Baths
- - sq. ft.
- Single family
- Pending
Listed by: ian raysor
Office: exp realty columbia
MLS#:201077
Source:SC_SBR
Price summary
- Price:$245,000
About this home
An excellent construction team from architect to interiors ensured that this home flows with added features for luxurious and practical living. 4 en-suite bedrooms, plenty of light, sparkling pool and stunning forest views. The streamlined kitchen boasts high-end appliances and a built-in coffee machine and breakfast bar. Home automation and audio, with underfloor heating throughout.
An inter-leading garage with additional space for golf cart. The main entrance has an attractive feature wall and water feature. The asking price is VAT inclusive = no transfer duty on purchase. The 'Field of Dreams" is situated close by with tennis courts and golf driving range. Horse riding is also available to explore the estate, together with organised hike and canoe trips on the Noetzie River. Stunning rural living with ultimate security, and yet within easy access of Pezula Golf Club, Hotel and world-class Spa, gym and pool.
Contact an agent
Home facts
- Year built:2024
- Listing ID #:201077
- Added:744 day(s) ago
- Updated:December 23, 2025 at 08:12 AM
Rooms and interior
- Bedrooms:3
- Total bathrooms:2
- Full bathrooms:2
Heating and cooling
- Cooling:Central Air
- Heating:Heat Pump
Structure and exterior
- Year built:2024
- Lot area:0.9 Acres
Schools
- High school:Crestwood
- Middle school:Hillcrest
- Elementary school:High Hills/Shaw
Utilities
- Water:Public
- Sewer:Septic Tank
Finances and disclosures
- Price:$245,000
New listings near 4855 Solstice Drive
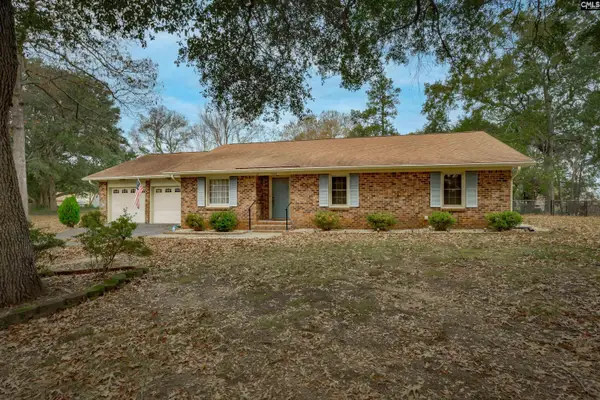 $229,555Pending3 beds 2 baths1,812 sq. ft.
$229,555Pending3 beds 2 baths1,812 sq. ft.7085 Meeting House Road, Dalzell, SC 29040
MLS# 623346Listed by: HOME & LAND PROS LLC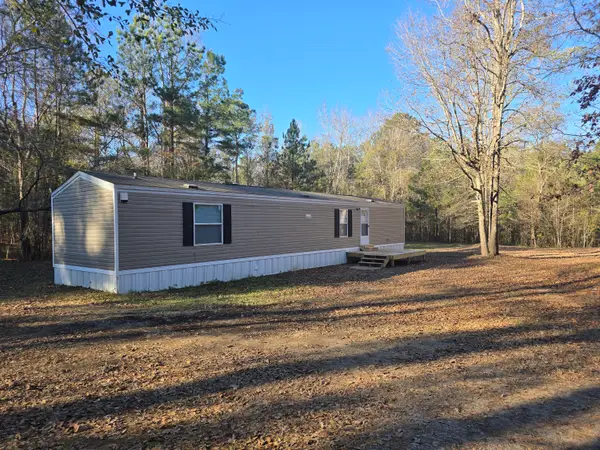 $135,000Pending2 beds 2 baths
$135,000Pending2 beds 2 baths2630 Ben Sanders Road, Dalzell, SC 29040
MLS# 201248Listed by: RE/MAX SUMMIT $29,900Active1.34 Acres
$29,900Active1.34 Acres3080 Thomas Sumter Highway, Dalzell, SC 29040
MLS# 201210Listed by: PERSONAL TOUCH REALTY, LLC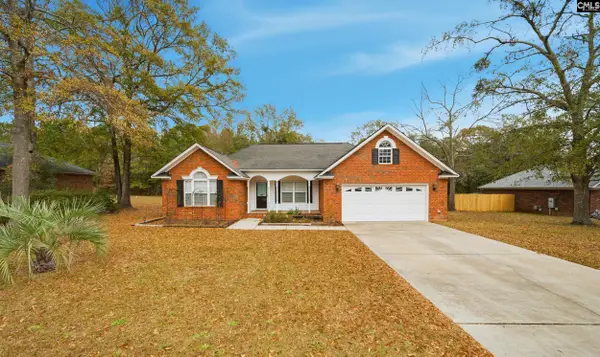 $199,500Active3 beds 2 baths1,711 sq. ft.
$199,500Active3 beds 2 baths1,711 sq. ft.2490 Navigator Circle, Dalzell, SC 29040
MLS# 622774Listed by: LPT REALTY LLC $284,900Active3 beds 2 baths1,560 sq. ft.
$284,900Active3 beds 2 baths1,560 sq. ft.2525 Autumn Terrace, Dalzell, SC 29040
MLS# 201155Listed by: RE/MAX SUMMIT $210,000Pending3 beds 2 baths
$210,000Pending3 beds 2 baths3400 Tucker Street, Dalzell, SC 29040
MLS# 201127Listed by: BERKSHIRE HATHAWAY HS BRABHAM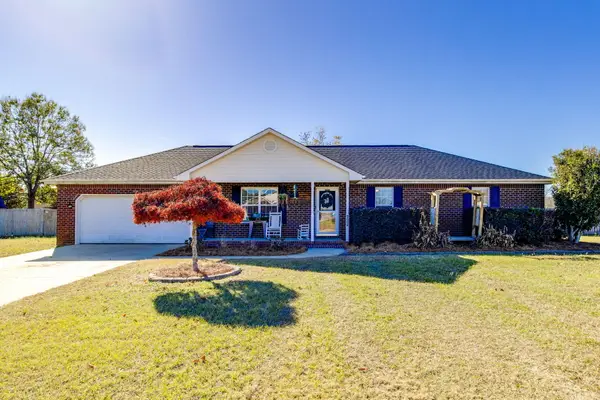 $227,000Pending3 beds 2 baths
$227,000Pending3 beds 2 baths4270 Mossyoak Lane, Dalzell, SC 29040
MLS# 201094Listed by: SLATE REALTY LLC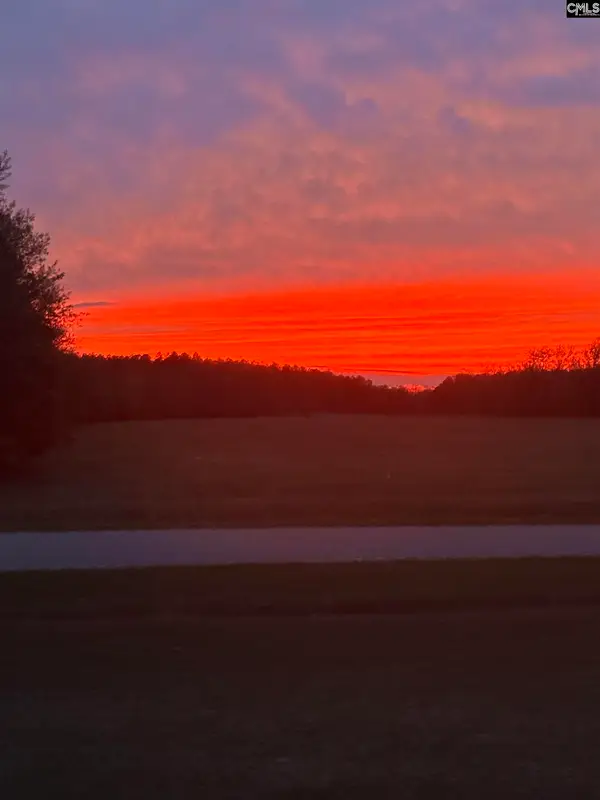 $229,000Active3 beds 2 baths1,512 sq. ft.
$229,000Active3 beds 2 baths1,512 sq. ft.2628 Rembert Church Road, Dalzell, SC 29040
MLS# 621765Listed by: PALMETTO HOMES AND LAND REALTY $60,000Pending3 beds 2 baths
$60,000Pending3 beds 2 baths6835 Fish Road, Dalzell, SC 29040
MLS# 201073Listed by: PERSONAL TOUCH REALTY, LLC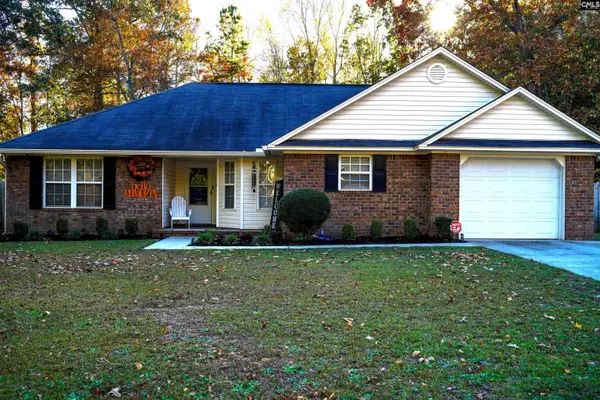 $220,000Active3 beds 2 baths1,339 sq. ft.
$220,000Active3 beds 2 baths1,339 sq. ft.3255 Valencia Drive, Dalzell, SC 29040
MLS# 621532Listed by: ADVANTAGE REALTY GROUP INC
