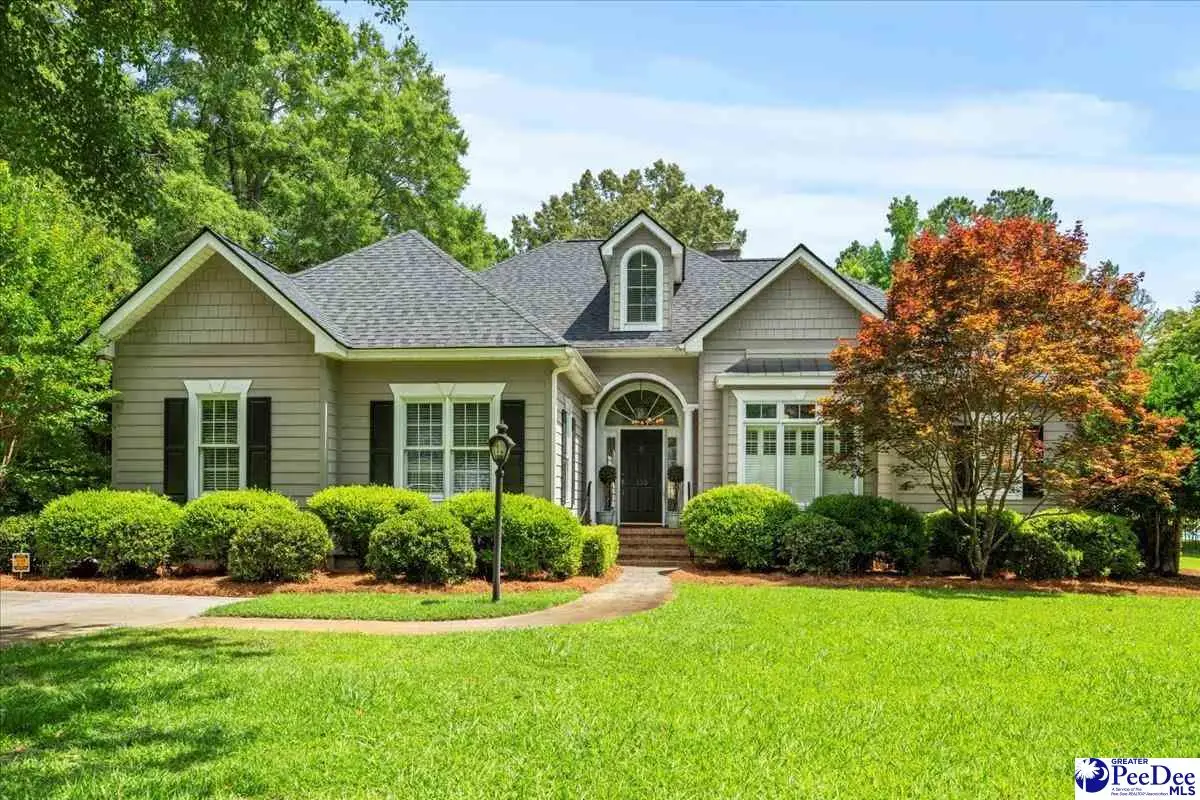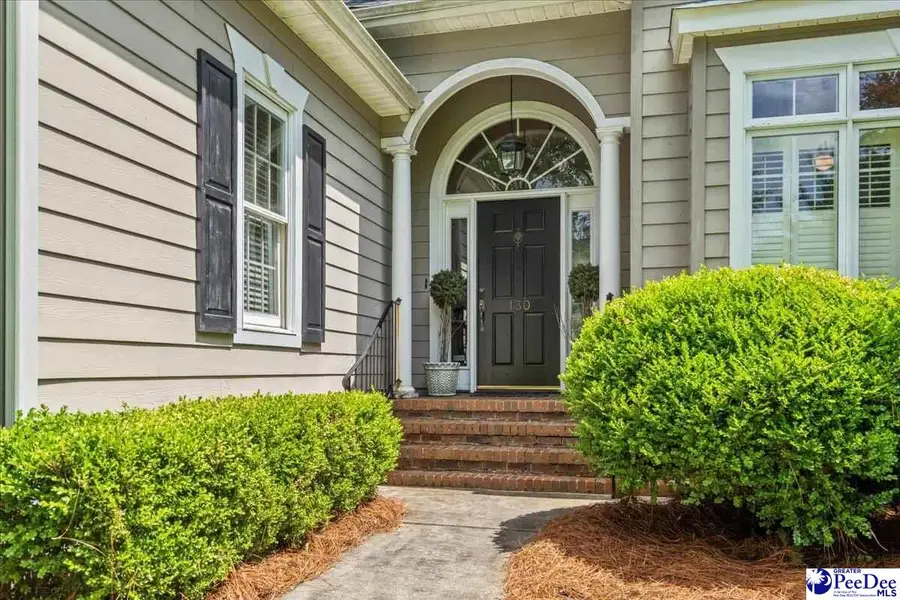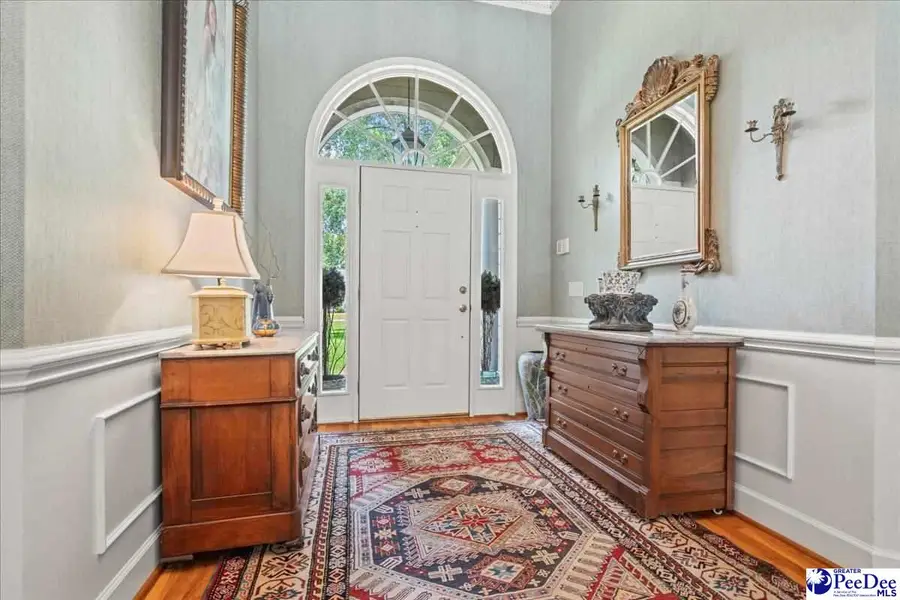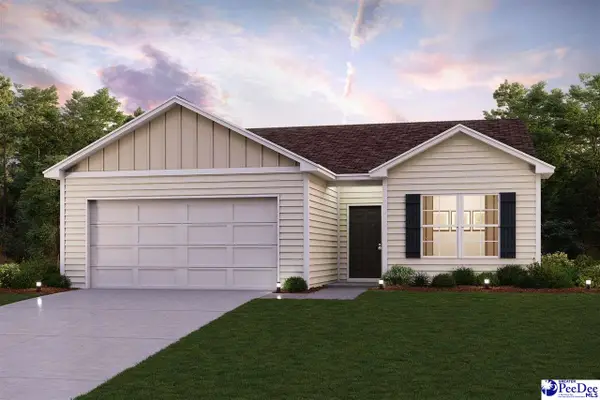130 Nez Perce Drive, Darlington, SC 29532
Local realty services provided by:ERA Leatherman Realty, Inc.



130 Nez Perce Drive,Darlington, SC 29532
$549,000
- 4 Beds
- 4 Baths
- 3,250 sq. ft.
- Single family
- Active
Listed by:drayton e lassen
Office:re/max professionals
MLS#:20252370
Source:SC_RAGPD
Price summary
- Price:$549,000
- Price per sq. ft.:$168.92
About this home
130 Nez Perce Drive | Darlington, SC Welcome to 130 Nez Perce Drive, a stunning Southern Living-featured home nestled in the peaceful and prestigious Darlington Country Club. Designed by renowned architect Stephen Fuller, this 4-bedroom, 3.5-bath home offers 3,250 square feet of beautifully planned living space on a private 1.07-acre lot. The grand living and dining room impress with soaring ceilings, custom built-ins, and a cozy gas log fireplace—perfect for hosting family and friends. The recently updated kitchen includes a new Viking cooktop, new countertops, and a charming eat-in space that flows into a keeping room for additional living and relaxation. The spacious downstairs primary suite features a luxurious bath with a jacuzzi tub, separate walk-in shower, and dual vanities. Two additional bedrooms share a convenient Jack and Jill bath. Upstairs, a private guest suite offers its own den, bedroom, full bath, and a bonus room ideal for a home office or climate-controlled storage. Every room along the back of the house opens onto a sprawling deck and inviting pool area—ideal for seamless indoor/outdoor entertaining. A detached, heated and cooled workshop doubles as the perfect party space or creative retreat. Best of all, you’ll enjoy permanent privacy and peace of mind with 216 acres of protected land owned by the Pee Dee Land Trust directly behind the home—guaranteeing no future development. Don’t miss your chance to own this exceptional Southern retreat in beautiful Darlington Country Club.
Contact an agent
Home facts
- Year built:1993
- Listing Id #:20252370
- Added:40 day(s) ago
- Updated:August 03, 2025 at 02:25 PM
Rooms and interior
- Bedrooms:4
- Total bathrooms:4
- Full bathrooms:3
- Living area:3,250 sq. ft.
Heating and cooling
- Cooling:Central Air
- Heating:Central
Structure and exterior
- Roof:Architectural Shingle
- Year built:1993
- Building area:3,250 sq. ft.
- Lot area:1.07 Acres
Schools
- High school:Darlington
- Middle school:Darlington
- Elementary school:Cain/Brun.Darg
Utilities
- Water:Public, Well
- Sewer:Public Sewer, Septic Tank
Finances and disclosures
- Price:$549,000
- Price per sq. ft.:$168.92
- Tax amount:$883
New listings near 130 Nez Perce Drive
- New
 $365,000Active3 beds 3 baths1,938 sq. ft.
$365,000Active3 beds 3 baths1,938 sq. ft.4048 Hoffmeyer Rd, Darlington, SC 29532
MLS# 20252911Listed by: EXP REALTY GREYFEATHER GROUP - New
 $245,000Active3 beds 2 baths1,957 sq. ft.
$245,000Active3 beds 2 baths1,957 sq. ft.108 Virginia Dr, Darlington, SC 29532
MLS# 20252899Listed by: SHORELINE REALTY - New
 $69,900Active3 beds 1 baths1,760 sq. ft.
$69,900Active3 beds 1 baths1,760 sq. ft.208 Grove Street, Darlington, SC 29532
MLS# 25021143Listed by: ELITE PALMETTO REAL ESTATE - New
 $249,000Active4 beds 2 baths2,081 sq. ft.
$249,000Active4 beds 2 baths2,081 sq. ft.1637 Greenfield Rd, Darlington, SC 29540
MLS# 20252881Listed by: REAL ESTATE DIRECT - New
 $198,990Active3 beds 2 baths1,290 sq. ft.
$198,990Active3 beds 2 baths1,290 sq. ft.5147 Shallowford Rd, Darlington, SC 29532
MLS# 20252865Listed by: WJH, LLC - New
 $208,990Active3 beds 2 baths1,416 sq. ft.
$208,990Active3 beds 2 baths1,416 sq. ft.5153 Shallowford Rd, Darlington, SC 29532
MLS# 20252869Listed by: WJH, LLC - New
 $218,990Active4 beds 2 baths1,684 sq. ft.
$218,990Active4 beds 2 baths1,684 sq. ft.5159 Shallowford Rd, Darlington, SC 29532
MLS# 20252870Listed by: WJH, LLC - New
 $198,990Active3 beds 2 baths1,290 sq. ft.
$198,990Active3 beds 2 baths1,290 sq. ft.5171 Shallowford Rd, Darlington, SC 29532
MLS# 20252872Listed by: WJH, LLC - New
 $208,990Active3 beds 2 baths1,416 sq. ft.
$208,990Active3 beds 2 baths1,416 sq. ft.5177 Shallowford Rd, Darlington, SC 29532
MLS# 20252873Listed by: WJH, LLC - New
 $154,900Active3 beds 3 baths1,620 sq. ft.
$154,900Active3 beds 3 baths1,620 sq. ft.500 Wild Cherry Lane, Darlington, SC 29532-4303
MLS# 20252863Listed by: DRAYTON REALTY GROUP
