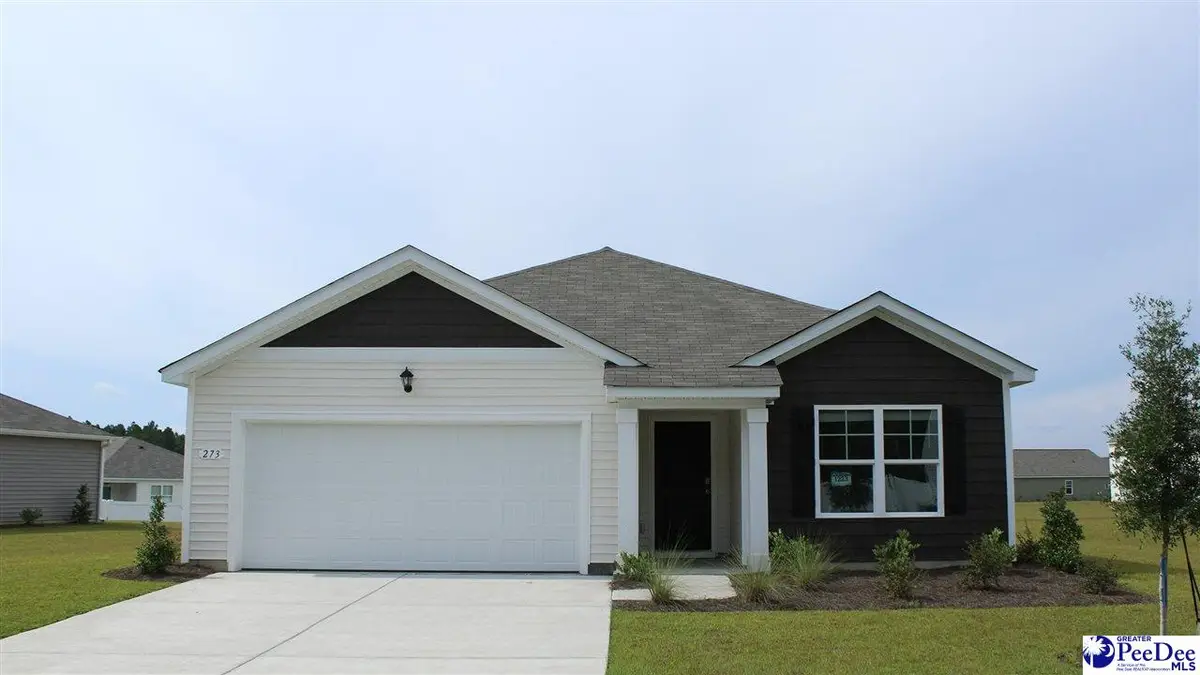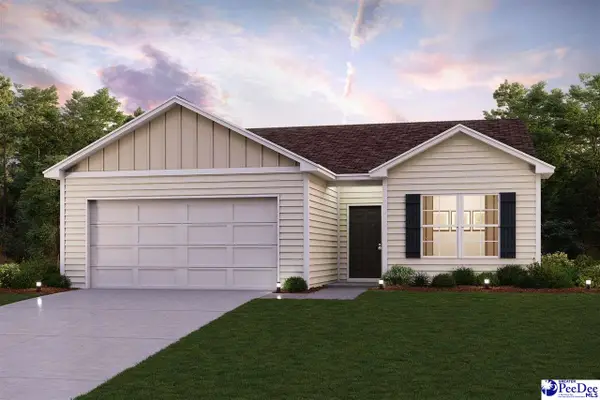4938 Westpark Drive, Darlington, SC 29532
Local realty services provided by:ERA Wilder Realty



4938 Westpark Drive,Darlington, SC 29532
$259,990
- 3 Beds
- 2 Baths
- 1,618 sq. ft.
- Single family
- Pending
Listed by:sheila renee brown
Office:dr horton
MLS#:20251542
Source:SC_RAGPD
Price summary
- Price:$259,990
- Price per sq. ft.:$160.69
- Monthly HOA dues:$16.67
About this home
The Aria floor plan is the perfect choice for any stage of life, whether you are buying your first home or downsizing. You'll fall in love with this floor plan in our newest community. This home features an open concept living room and kitchen that are great for entertaining. The open concept kitchen features stainless steel appliances with large island and granite countertops. Don't miss the opportunity to tour this beautiful home. *Photos are of a similar Aria home. (Home and community information, including pricing, included features, terms, availability and amenities, are subject to change prior to sale at any time without notice or obligation. Square footages are approximate. Pictures, photographs, colors, features, and sizes are for illustration purposes only and will vary from the homes as built. Equal housing opportunity builder.)
Contact an agent
Home facts
- Year built:2025
- Listing Id #:20251542
- Added:102 day(s) ago
- Updated:August 05, 2025 at 06:54 PM
Rooms and interior
- Bedrooms:3
- Total bathrooms:2
- Full bathrooms:2
- Living area:1,618 sq. ft.
Heating and cooling
- Cooling:Central Air, Heat Pump
- Heating:Central, Heat Pump
Structure and exterior
- Roof:Architectural Shingle
- Year built:2025
- Building area:1,618 sq. ft.
- Lot area:0.15 Acres
Schools
- High school:Darlington
- Middle school:Darlington
- Elementary school:Brockington
Utilities
- Water:Public
- Sewer:Public Sewer
Finances and disclosures
- Price:$259,990
- Price per sq. ft.:$160.69
New listings near 4938 Westpark Drive
- New
 $75,000Active3 beds 1 baths800 sq. ft.
$75,000Active3 beds 1 baths800 sq. ft.106 Lincoln Blvd, Darlington, SC 29532
MLS# 20252938Listed by: ASSIST 2 SELL, BUYERS & SELLER - New
 $365,000Active3 beds 3 baths1,938 sq. ft.
$365,000Active3 beds 3 baths1,938 sq. ft.4058 Hoffmeyer Rd, Darlington, SC 29532
MLS# 20252911Listed by: EXP REALTY GREYFEATHER GROUP - New
 $134,900Active3 beds 1 baths1,044 sq. ft.
$134,900Active3 beds 1 baths1,044 sq. ft.544 W Mciver, Darlington, SC 29532
MLS# 20252927Listed by: THE HARRINGTON COMPANY, LLC - New
 $245,000Active3 beds 2 baths1,957 sq. ft.
$245,000Active3 beds 2 baths1,957 sq. ft.108 Virginia Dr, Darlington, SC 29532
MLS# 20252899Listed by: SHORELINE REALTY - New
 $69,900Active3 beds 1 baths1,760 sq. ft.
$69,900Active3 beds 1 baths1,760 sq. ft.208 Grove Street, Darlington, SC 29532
MLS# 25021143Listed by: ELITE PALMETTO REAL ESTATE - New
 $220,000Active4 beds 2 baths2,081 sq. ft.
$220,000Active4 beds 2 baths2,081 sq. ft.1637 Greenfield Rd, Darlington, SC 29540
MLS# 20252881Listed by: REAL ESTATE DIRECT - New
 $198,990Active3 beds 2 baths1,290 sq. ft.
$198,990Active3 beds 2 baths1,290 sq. ft.5147 Shallowford Rd, Darlington, SC 29532
MLS# 20252865Listed by: WJH, LLC - New
 $208,990Active3 beds 2 baths1,416 sq. ft.
$208,990Active3 beds 2 baths1,416 sq. ft.5153 Shallowford Rd, Darlington, SC 29532
MLS# 20252869Listed by: WJH, LLC - New
 $218,990Active4 beds 2 baths1,684 sq. ft.
$218,990Active4 beds 2 baths1,684 sq. ft.5159 Shallowford Rd, Darlington, SC 29532
MLS# 20252870Listed by: WJH, LLC - New
 $198,990Active3 beds 2 baths1,290 sq. ft.
$198,990Active3 beds 2 baths1,290 sq. ft.5171 Shallowford Rd, Darlington, SC 29532
MLS# 20252872Listed by: WJH, LLC
