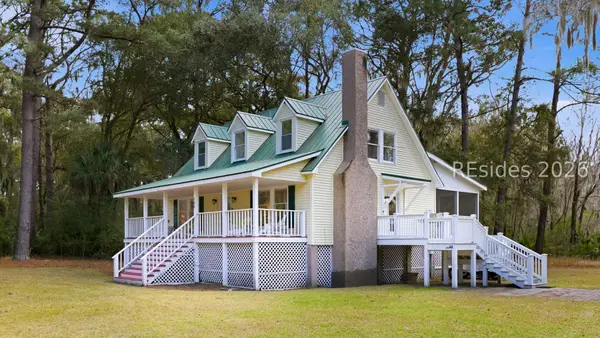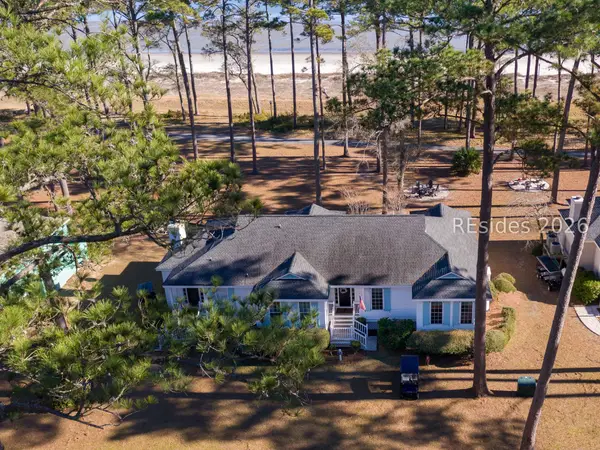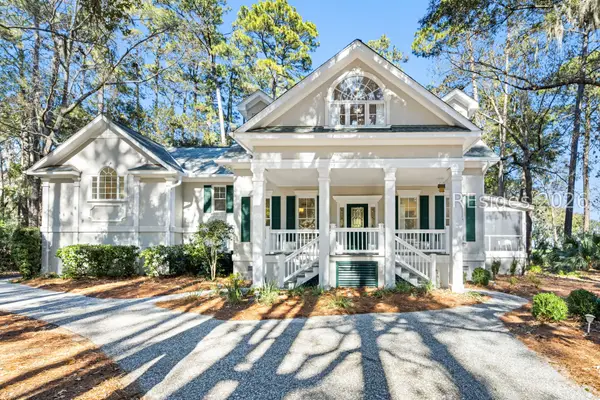13 Tabby Circle, Daufuskie Island, SC 29915
Local realty services provided by:ERA Evergreen Real Estate Company
Listed by: taylor & ogrady team
Office: charter one realty (063)
MLS#:501520
Source:SC_HHMLS
Price summary
- Price:$1,245,000
- Price per sq. ft.:$389.79
About this home
This stunning 3-story, 3200 sq ft home in Haig Point offers an unparalleled blend of luxury, comfort, and breathtaking views. With 4 bedrooms, 4full baths, and 2 half baths, this residence captures sweeping panoramas of the iconic 5th hole of the Signature Course along with unbelievable Calibogue Sound vistas. Designed for effortless entertainment, the open-floor plan features a chefs kitchen, formal dining room, multiple living areas, custom built-ins, and a cozy fireplace. The picturesque staircase and dedicated office add charm and function, while spacious baths and multiple primary suites provide exceptional comfort. The second-floor suite's private balcony frames serene waterfront and golf views, creating a retreat within a retreat. Outdoor living shines with a wide screened porch, grilling deck, and detached cart garage. A walk-in attic adds both storage convenience. Whether hosting gatherings or enjoying quiet moments, this property delivers both elegance and ease. Enjoy island living without the crowds in this rare coastal retreat on a bridge-less island, where every day feels like a private getaway. Haig Point offers a park-like setting of open spaces, centuries-old oaks, and sweeping water views, with amenities including a Rees Jones Signature 20-hole golf course plus a 9-hole course, racquet sports, equestrian facility, fitness center, pools, and dining. Stroll for miles along uncrowded beaches or enjoy seamless mainland access with a private ferry and 24/7 water taxi to Harbour Town. With 24/7 security, daily UPS and FedEx delivery, Instacart to your door, and even dry-cleaning pickup, this unique community blends privacy, luxury, and convenience.
Contact an agent
Home facts
- Year built:2007
- Listing ID #:501520
- Added:142 day(s) ago
- Updated:February 11, 2026 at 03:25 PM
Rooms and interior
- Bedrooms:4
- Total bathrooms:6
- Full bathrooms:4
- Half bathrooms:2
- Living area:3,194 sq. ft.
Heating and cooling
- Cooling:Central Air, Electric
- Heating:Central, Heat Pump
Structure and exterior
- Roof:Asphalt
- Year built:2007
- Building area:3,194 sq. ft.
- Lot area:0.28 Acres
Finances and disclosures
- Price:$1,245,000
- Price per sq. ft.:$389.79
New listings near 13 Tabby Circle
- New
 $700,000Active3 beds 2 baths1,736 sq. ft.
$700,000Active3 beds 2 baths1,736 sq. ft.156 Carvin Road, Daufuskie Island, SC 29915
MLS# 504498Listed by: CHARTER ONE REALTY (063C) - New
 $645,000Active3 beds 3 baths2,691 sq. ft.
$645,000Active3 beds 3 baths2,691 sq. ft.3 Magnolia Court, Daufuskie Island, SC 29915
MLS# 504027Listed by: PREMIER PROPERTIES BY HAIG POINT (667) - New
 $739,900Active2 beds 2 baths1,480 sq. ft.
$739,900Active2 beds 2 baths1,480 sq. ft.140 Ave Of Oaks, Daufuskie Island, SC 29915
MLS# 504505Listed by: CHARTER ONE REALTY (063C)  $3,400,000Pending6 beds 8 baths7,697 sq. ft.
$3,400,000Pending6 beds 8 baths7,697 sq. ft.3 Ocean Watch, Daufuskie Island, SC 29915
MLS# 504592Listed by: DAUFUSKIE REALTY (953)- New
 $1,350,000Active3 beds 4 baths2,425 sq. ft.
$1,350,000Active3 beds 4 baths2,425 sq. ft.2 Osprey Place, Daufuskie Island, SC 29915
MLS# 504066Listed by: PREMIER PROPERTIES BY HAIG POINT (667) - New
 $159,900Active0 Acres
$159,900Active0 Acres7 Beauregard Boulevard, Daufuskie Island, SC 29915
MLS# 504568Listed by: HILTON HEAD PROPERTIES (579) - New
 $1,265,000Active4 beds 4 baths2,809 sq. ft.
$1,265,000Active4 beds 4 baths2,809 sq. ft.9 Front Light Walk, Daufuskie Island, SC 29915
MLS# 504332Listed by: PREMIER PROPERTIES BY HAIG POINT (667) - New
 $247,000Active0 Acres
$247,000Active0 Acres20 Cedar Cove Lane, Daufuskie Island, SC 29915
MLS# 504447Listed by: EXP REALTY LLC (938)  $105,000Active0.58 Acres
$105,000Active0.58 Acres74 Fuskie Lane, Daufuskie Island, SC 29915
MLS# 504101Listed by: CHARTER ONE REALTY (063) $515,000Active2 beds 2 baths1,400 sq. ft.
$515,000Active2 beds 2 baths1,400 sq. ft.107 Avenue Of Oaks #107C, Daufuskie Island, SC 29915
MLS# 502268Listed by: CHARTER ONE REALTY (063)

