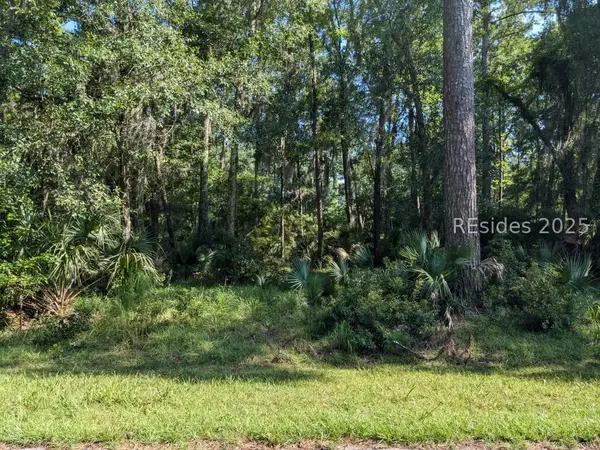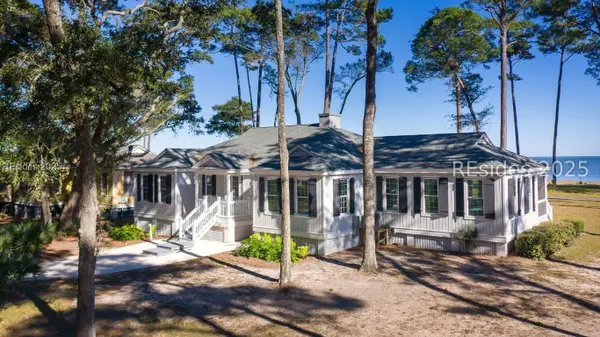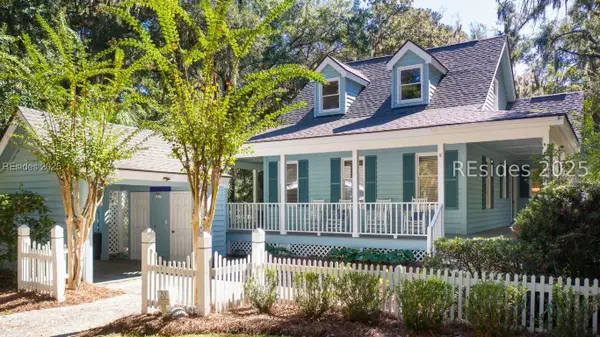55 Tabby Circle, Daufuskie Island, SC 29915
Local realty services provided by:ERA Evergreen Real Estate Company
55 Tabby Circle,Daufuskie Island, SC 29915
$1,995,000
- 5 Beds
- 7 Baths
- 4,037 sq. ft.
- Single family
- Pending
Listed by: laura leigh miles
Office: premier properties by haig point (667)
MLS#:501419
Source:SC_HHMLS
Price summary
- Price:$1,995,000
- Price per sq. ft.:$494.18
About this home
This stunning 5-bedroom, 6.5-bathroom home offers an unmatched waterfront lifestyle, perfectly positioned along the Calibogue Sound. Located near the Mansion and ferry dock, you are near distance to Haig Point amenities and just down the beach road from the Calibogue Club beachfront restaurant and Beach Club Deck. Every room in this home exudes coastal elegance and timeless charm. Nearly every space showcases breathtaking views of the Sound, creating a serene backdrop for daily living and entertaining. You can watch the sunrise, sailboats, and dolphins play right off your back porch. The entire bottom floor has been refinished with two rooms that give many options for another level of entertaining or an extra bedroom suite, there is also a whole house generator. The house has beautiful hardwood floors, high ceilings, and amazing natural light throughout. With generous living areas, spacious bedrooms all en suite, and thoughtful design details throughout, this home is the perfect Lowcountry retreat whether as a primary residence or a luxurious second home. Experience the ultimate blend of privacy and convenience at Haig Point while being able to enjoy miles of pristine, uncrowded beaches and seamless access to the mainland with Haig Points private ferry and 24/7 water taxi service to Harbour Town. Whether its world-class golf, racquet sports, horseback riding, or simply relaxing by the beach, Haig Point offers an unmatched island lifestyle just minutes from Hilton Head.
Contact an agent
Home facts
- Year built:1990
- Listing ID #:501419
- Added:93 day(s) ago
- Updated:December 17, 2025 at 10:05 AM
Rooms and interior
- Bedrooms:5
- Total bathrooms:7
- Full bathrooms:6
- Half bathrooms:1
- Living area:4,037 sq. ft.
Heating and cooling
- Cooling:Central Air, Electric, Heat Pump
- Heating:Central, Electric, Heat Pump
Structure and exterior
- Roof:Asphalt
- Year built:1990
- Building area:4,037 sq. ft.
- Lot area:0.1 Acres
Finances and disclosures
- Price:$1,995,000
- Price per sq. ft.:$494.18
New listings near 55 Tabby Circle
 $595,000Pending5 beds 4 baths3,008 sq. ft.
$595,000Pending5 beds 4 baths3,008 sq. ft.17 Captain Monroe Lane, Daufuskie Island, SC 29915
MLS# 503301Listed by: CHARTER ONE REALTY (063)- New
 $55,000Active0.51 Acres
$55,000Active0.51 Acres89 Martinangel Lane, Daufuskie Island, SC 29915
MLS# 193763Listed by: KELLER WILLIAMS REALTY  $32,000Active0.62 Acres
$32,000Active0.62 Acres282 Oakridge Lane, Daufuskie Island, SC 29915
MLS# 503027Listed by: DAUFUSKIE PROPERTIES REALTY LLC (481) $610,000Active4 beds 3 baths2,040 sq. ft.
$610,000Active4 beds 3 baths2,040 sq. ft.37 Plantation Homes Drive, Daufuskie Island, SC 29915
MLS# 502762Listed by: CHARTER ONE REALTY (063) $2,250,000Active5 beds 6 baths4,533 sq. ft.
$2,250,000Active5 beds 6 baths4,533 sq. ft.49 River Road, Daufuskie Island, SC 29915
MLS# 502633Listed by: CHARTER ONE REALTY (063) $519,000Active2 beds 2 baths1,480 sq. ft.
$519,000Active2 beds 2 baths1,480 sq. ft.129 Ave Of Oaks, Daufuskie Island, SC 29915
MLS# 193228Listed by: DUNES REAL ESTATE, LTD $1,325,000Active5 beds 5 baths2,618 sq. ft.
$1,325,000Active5 beds 5 baths2,618 sq. ft.100 Ave Of Oaks, Daufuskie Island, SC 29915
MLS# 502252Listed by: CHARTER ONE REALTY (063) $635,000Active3 beds 4 baths2,328 sq. ft.
$635,000Active3 beds 4 baths2,328 sq. ft.20 Prestwick Green, Daufuskie Island, SC 29915
MLS# 502487Listed by: CHARTER ONE REALTY (063) $25,000Active0.38 Acres
$25,000Active0.38 Acres48 Volunteers Ridge, Daufuskie Island, SC 29915
MLS# 502376Listed by: DAUFUSKIE PROPERTIES REALTY LLC (481) $24,900Pending0 Acres
$24,900Pending0 Acres23 River Road, Daufuskie Island, SC 29915
MLS# 502332Listed by: KELLER WILLIAMS REALTY (322)
