800 Redmill Lane, Duncan, SC 29334
Local realty services provided by:ERA Live Moore
800 Redmill Lane,Duncan, SC 29334
$417,000
- 3 Beds
- 3 Baths
- 2,756 sq. ft.
- Single family
- Active
Listed by:alexis gaddy (owens)(828) 702-8464
Office:keller williams easley/powd
MLS#:20292959
Source:SC_AAR
Price summary
- Price:$417,000
- Price per sq. ft.:$151.31
- Monthly HOA dues:$30
About this home
Welcome to 800 Redmill Lane in the desirable Reid Park community of Duncan, SC. Built in 2022, this beautifully maintained home offers 3bedrooms, 2.5 bathrooms, and nearly 2,900 square feet of well-designed living space. The main level features a spacious and functional layout,including a dedicated office with French doors, an open-concept living room with a gas log fireplace, and a modern kitchen outfitted with granitecountertops, stainless steel appliances, gas cooktop, and a large island perfect for gathering. A separate dining room adds versatility for formalmeals or entertaining. Upstairs, the oversized primary suite includes a walk-in closet and en suite bath with double vanities and a tiled walk-inshower. Two additional bedrooms, a full bathroom, a loft area, and a convenient laundry room complete the second floor. Located minutes fromI-85, GSP Airport, and major employers like BMW, this home combines comfort, style, and everyday convenience in one exceptional package.Don’t miss your chance to make it yours!
Contact an agent
Home facts
- Listing ID #:20292959
- Added:6 day(s) ago
- Updated:September 30, 2025 at 10:01 PM
Rooms and interior
- Bedrooms:3
- Total bathrooms:3
- Full bathrooms:2
- Half bathrooms:1
- Living area:2,756 sq. ft.
Heating and cooling
- Cooling:Central Air, Forced Air, Heat Pump
- Heating:Electric, Forced Air, Heat Pump
Structure and exterior
- Roof:Architectural, Shingle
- Building area:2,756 sq. ft.
Schools
- High school:James F Byrnes High
- Middle school:Florence Chapel Middle
- Elementary school:Abner Creek Elementary
Utilities
- Water:Public
- Sewer:Public Sewer
Finances and disclosures
- Price:$417,000
- Price per sq. ft.:$151.31
New listings near 800 Redmill Lane
- New
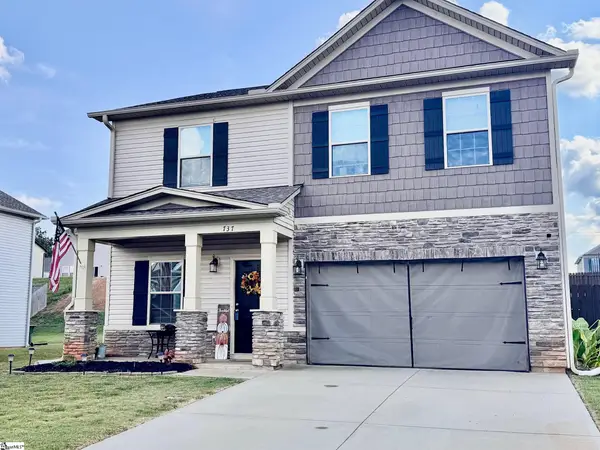 $359,900Active5 beds 3 baths
$359,900Active5 beds 3 baths737 Stilmore Drive, Duncan, SC 29334
MLS# 1570447Listed by: SOLID GROUND PROPERTIES - New
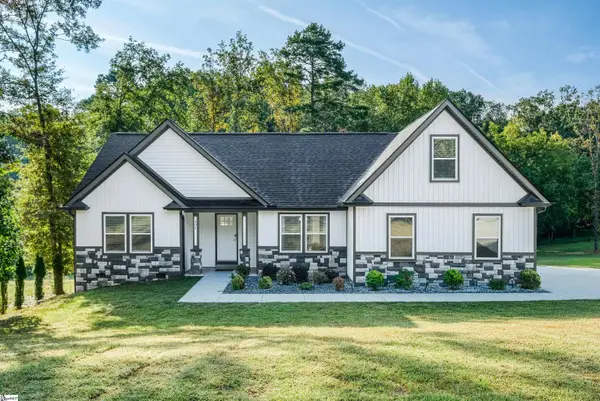 $485,000Active4 beds 2 baths
$485,000Active4 beds 2 baths202 Eastberrys Creek Road, Duncan, SC 29334
MLS# 1570376Listed by: AFFINITY GROUP REALTY - Open Sun, 2 to 4pmNew
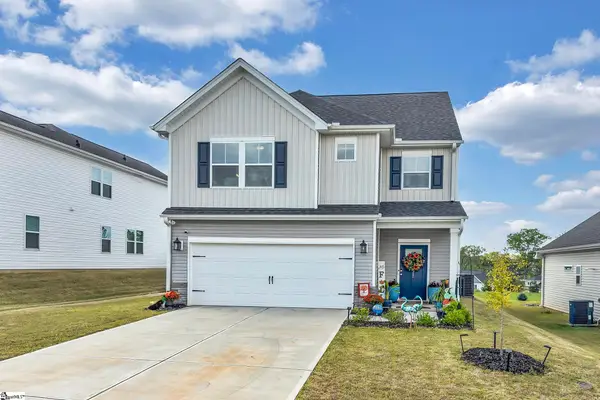 $290,000Active3 beds 3 baths
$290,000Active3 beds 3 baths1017 Maraschino Way, Lyman, SC 29365
MLS# 1570354Listed by: COLDWELL BANKER CAINE REAL EST  $410,000Active4 beds 3 baths
$410,000Active4 beds 3 baths725 Sunwater Drive, Duncan, SC 29334
MLS# 1569940Listed by: EXP REALTY LLC- Open Sun, 2 to 4pm
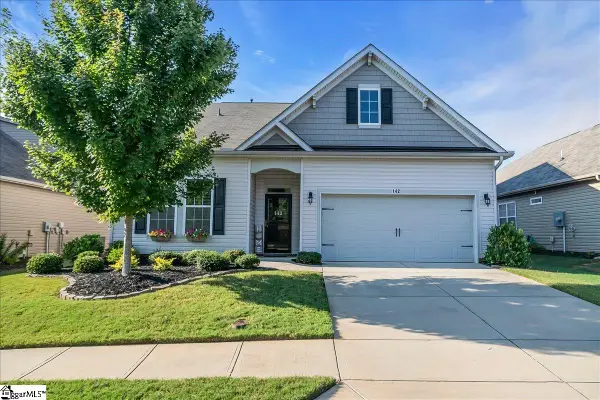 $328,000Active3 beds 2 baths
$328,000Active3 beds 2 baths142 Northwild Drive, Duncan, SC 29334
MLS# 1569925Listed by: BHHS C DAN JOYNER - MIDTOWN  $222,000Active3 beds 3 baths
$222,000Active3 beds 3 baths148 N Church Street, Duncan, SC 29334
MLS# 1569854Listed by: CHUCKTOWN HOMES PB KW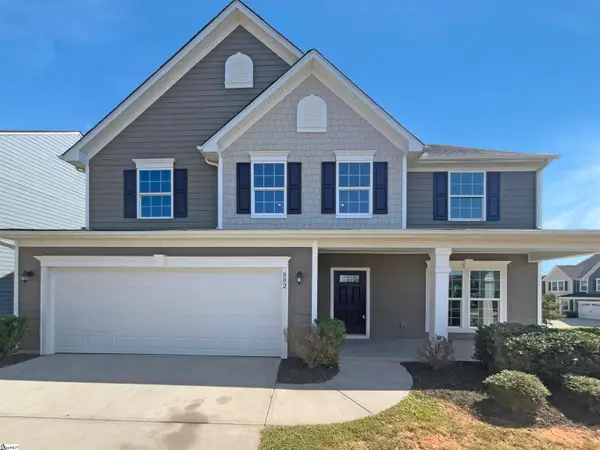 $424,000Active4 beds 3 baths
$424,000Active4 beds 3 baths802 Morning Fog Drive, Duncan, SC 29334
MLS# 1569766Listed by: OPENDOOR BROKERAGE $269,900Active3 beds 3 baths
$269,900Active3 beds 3 baths259 W Pheasant Hill Drive, Duncan, SC 29334
MLS# 1569709Listed by: KELLER WILLIAMS REALTY $260,000Active3 beds 2 baths
$260,000Active3 beds 2 baths227 Highland Road, Duncan, SC 29334
MLS# 1569625Listed by: FOOTHILLS PROPERTY GROUP, LLC
