940 Ravenfield Drive, Duncan, SC 29334
Local realty services provided by:ERA Wilder Realty
940 Ravenfield Drive,Duncan, SC 29334
$325,000
- 4 Beds
- 2 Baths
- - sq. ft.
- Single family
- Pending
Listed by: judith s mccravy
Office: coldwell banker caine real est
MLS#:1571008
Source:SC_GGAR
Price summary
- Price:$325,000
- Monthly HOA dues:$37.5
About this home
Built in 2020, this beautifully maintained 4 BR, 2 Bath home blends timeless quality with tasteful updates. The homeowner upgraded the interior with custom paint by Southern Custom Painting, new LVP flooring and carpet, stylish light fixtures, and a thoughtfully added kitchen island which enhances both function and design. With its open, split bedroom floor plan, the home provides separated sleeping spaces with an oversized gathering area in the center, flanked by the dining room and kitchen. The large primary bedroom includes a trey ceiling, walk-in closet with wood shelving, and private bath with double sinks, large shower, and grab bar for safety. All appliances and window draperies will remain, making this home completely move-in ready. The fenced backyard is truly a retreat on a .24 acre lot, featuring manicured landscaping, a covered porch, and a stone patio ideal for entertaining or relaxing outdoors. Additional highlights include the all-brick exterior, along with the spacious two-car garage with a battery backup system during a power outage. All in all, this home exudes comfort, convenience, and modern style ~ and is ready to welcome its new owner.
Contact an agent
Home facts
- Year built:2020
- Listing ID #:1571008
- Added:91 day(s) ago
- Updated:January 02, 2026 at 08:26 AM
Rooms and interior
- Bedrooms:4
- Total bathrooms:2
- Full bathrooms:2
Heating and cooling
- Cooling:Electric
- Heating:Forced Air, Natural Gas
Structure and exterior
- Roof:Architectural
- Year built:2020
- Lot area:0.24 Acres
Schools
- High school:James F. Byrnes
- Middle school:Beech Springs
- Elementary school:Tyger River
Utilities
- Water:Public
- Sewer:Public Sewer
Finances and disclosures
- Price:$325,000
- Tax amount:$1,773
New listings near 940 Ravenfield Drive
- New
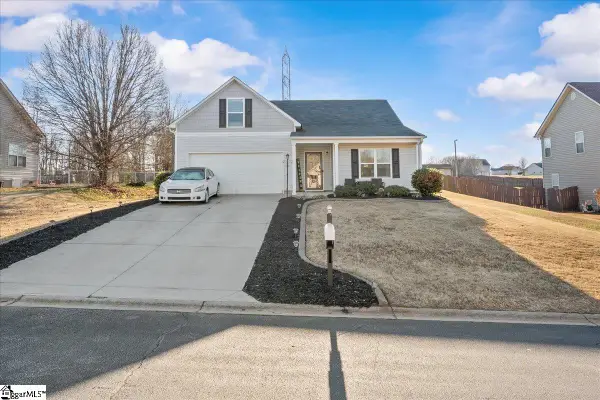 $280,000Active4 beds 2 baths
$280,000Active4 beds 2 baths908 Echo Ridge Drive, Duncan, SC 29334
MLS# 1577973Listed by: KELLER WILLIAMS DRIVE - New
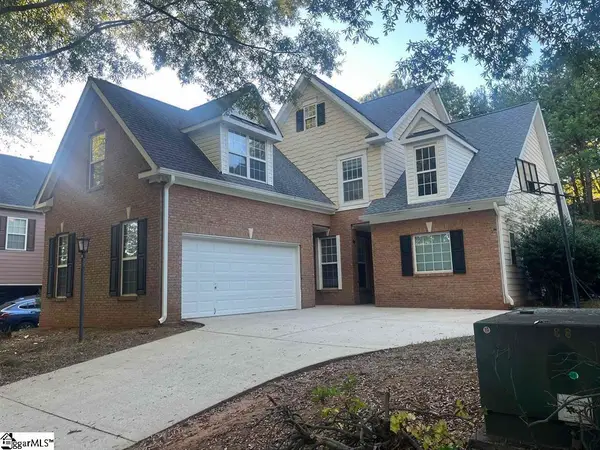 $375,000Active3 beds 3 baths
$375,000Active3 beds 3 baths470 Drayton Hall Boulevard, Duncan, SC 29334-8707
MLS# 1577838Listed by: NEXTHOME LENNY GAINES & CO. - New
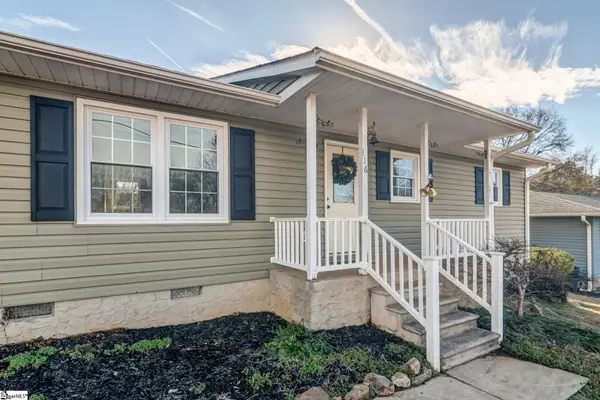 $200,000Active3 beds 2 baths
$200,000Active3 beds 2 baths116 Johnson Street, Duncan, SC 29334
MLS# 1577636Listed by: RE/MAX REACH - New
 $273,640Active3 beds 2 baths
$273,640Active3 beds 2 baths1305 Strawberry Jam Road, Lyman, SC 29365
MLS# 1577602Listed by: SM SOUTH CAROLINA BROKERAGE, L - New
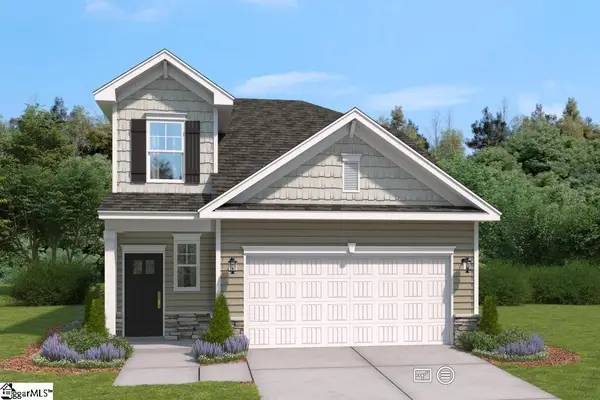 $288,910Active4 beds 3 baths
$288,910Active4 beds 3 baths1302 Strawberry Jam Road, Lyman, SC 29365
MLS# 1577606Listed by: SM SOUTH CAROLINA BROKERAGE, L 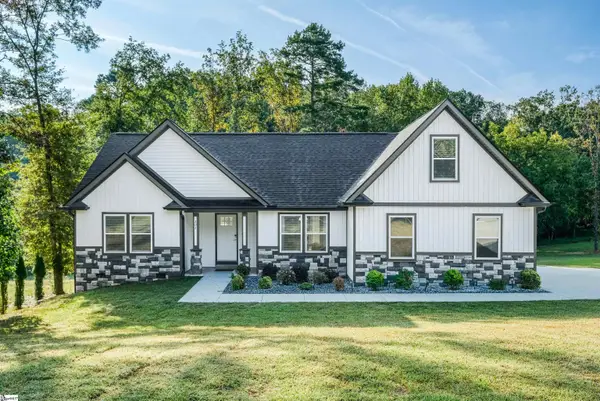 $449,900Active4 beds 2 baths
$449,900Active4 beds 2 baths202 Eastberrys Creek Road, Duncan, SC 29334
MLS# 1577502Listed by: AFFINITY GROUP REALTY $271,000Active3 beds 2 baths
$271,000Active3 beds 2 baths190 Tiara Ridge Lane, Duncan, SC 29334
MLS# 1577126Listed by: OPENDOOR BROKERAGE $275,000Active4 beds 3 baths
$275,000Active4 beds 3 baths743 Cannonsburg Drive, Duncan, SC 29334
MLS# 1576901Listed by: REAL BROKER, LLC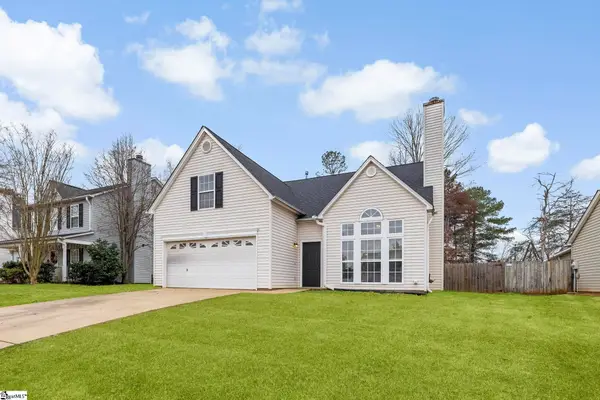 $249,900Pending4 beds 2 baths
$249,900Pending4 beds 2 baths247 W Pheasant Hill Drive, Duncan, SC 29334
MLS# 1576834Listed by: ACACIA REALTY ADVISORS, LLC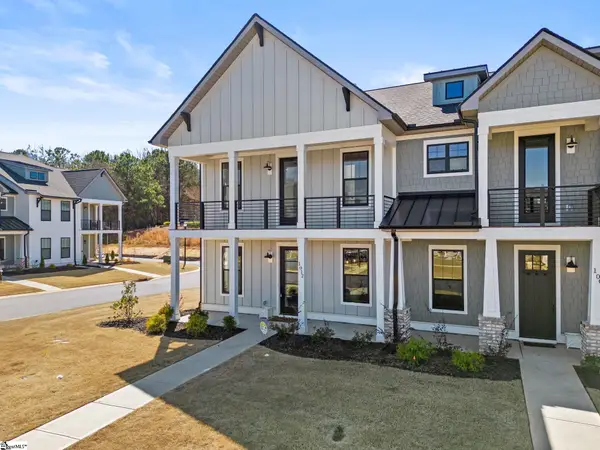 $344,900Active3 beds 3 baths
$344,900Active3 beds 3 baths1012 Zinfandel Way, Duncan, SC 29334
MLS# 1576809Listed by: BOULDER RIDGE LLC
