103 Bent Willow Way, Easley, SC 29642
Local realty services provided by:ERA Live Moore
103 Bent Willow Way,Easley, SC 29642
$1,599,000
- 5 Beds
- 6 Baths
- 6,009 sq. ft.
- Mobile / Manufactured
- Active
Listed by:cassie simpson(864) 940-1315
Office:western upstate keller william (10321)
MLS#:20291615
Source:SC_AAR
Price summary
- Price:$1,599,000
- Price per sq. ft.:$266.1
About this home
Welcome to 103 Bent Willow Way – a stunning all-brick estate home nestled on 1.25 acres in the desirable Willow Ridge community. Spanning over 6,000 square feet, this custom-built 2-story residence offers luxury, efficiency, and functionality at every turn. From the moment you pull into the circular driveway, you’re welcomed by a grand two-story foyer, 10-foot ceilings, warm hardwood flooring on the main level (new in 2022), and a layout designed for comfort and entertaining.
The kitchen is a chef’s dream equipped with 40-inch granite countertops, double sinks, electric cooktop, convection oven, warming drawer, and a large walk-in pantry that also houses a mechanical room with controls for the home’s whole-house systems including security, sound, and internet. The kitchen flows seamlessly into the breakfast nook and keeping room with a gas-starter wood-burning fireplace, while a formal dining room offers the perfect setting for gatherings. The main-level primary suite is a private retreat with heated tile floors, a steam shower, and hand-painted mural walls. Also on the main floor, you’ll find an office that could serve as a fifth bedroom with a closet and nearby half bath.
Upstairs, you'll find three spacious bedrooms, a loft-style library, and a full game room complete with bar, sink, dishwasher, refrigerator, and built-in cabinetry—ideal for hosting friends or creating a media space. Spiral stairs from the brick-walled terrace lead up to the second-level balcony, creating a seamless indoor-outdoor connection. An elevator provides easy access between floors, while thoughtful architectural touches like wide hallways, tray ceilings, and tall baseboards elevate the interior design.
Step outside to your private resort featuring a 48,000-gallon saltwater pool, an 11-zone irrigation system, bubbling hot tub, and separate pool house with a kitchenette, full bath, under-counter refrigerator, and outdoor shower. The lower porch is screened, and the upper porch offers peaceful views of the lush backyard, making both levels perfect for relaxing or entertaining year-round. The home’s infrastructure is built to last, with geothermal heating and cooling, 6-inch exterior walls, R-30 attic insulation, two tankless water heaters with recirculation loops, 400-amp electrical service with a separate generator-ready panel, and a fully encapsulated crawlspace with three dehumidifiers and a sump pump.
Additional features include wired sound system with JVC controls, four exterior wall-mounted speakers, whole-house audio, wired security system with window and door contacts, smoke and carbon monoxide detection, central vacuum system with garage port access, hot/cold outdoor faucet, tall-height toilets throughout, a separate laundry room with floor sink and faucet, and a walk-in attic with an insulated door. There’s also a heated second-floor storage closet and extensive landscaping with original glass artwork in the front door and primary bath. The roof was replaced in 2024, and many of the vinyl-clad double-pane windows were updated in 2022.
This immaculate home also includes a spacious 3-car garage and is zoned for the highly rated Concrete Primary and Powdersville schools. Combining comfort, technology, and timeless elegance, 103 Bent Willow Way is more than a residence, it’s a rare masterpiece of comfort, craftsmanship, and connection.
Contact an agent
Home facts
- Year built:2002
- Listing ID #:20291615
- Added:9 day(s) ago
- Updated:August 26, 2025 at 07:51 PM
Rooms and interior
- Bedrooms:5
- Total bathrooms:6
- Full bathrooms:4
- Half bathrooms:2
- Living area:6,009 sq. ft.
Heating and cooling
- Cooling:Geothermal
- Heating:Geothermal
Structure and exterior
- Roof:Architectural, Shingle
- Year built:2002
- Building area:6,009 sq. ft.
- Lot area:1.25 Acres
Schools
- High school:Powdersville High School
- Middle school:Powdersville Mi
- Elementary school:Concrete Primar
Utilities
- Water:Public
- Sewer:Septic Tank
Finances and disclosures
- Price:$1,599,000
- Price per sq. ft.:$266.1
New listings near 103 Bent Willow Way
- Open Sun, 2 to 4pmNew
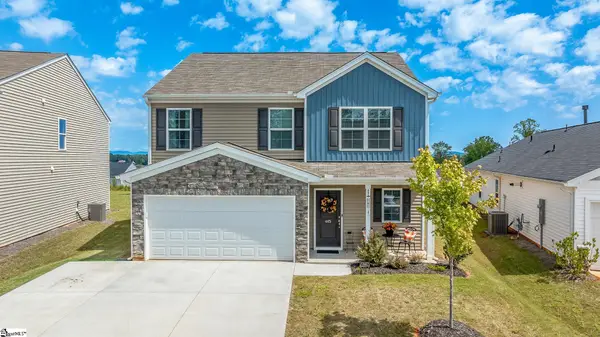 $375,000Active5 beds 4 baths
$375,000Active5 beds 4 baths445 Anna Gray Circle, Easley, SC 29640
MLS# 1567873Listed by: KELLER WILLIAMS GREENVILLE CENTRAL - New
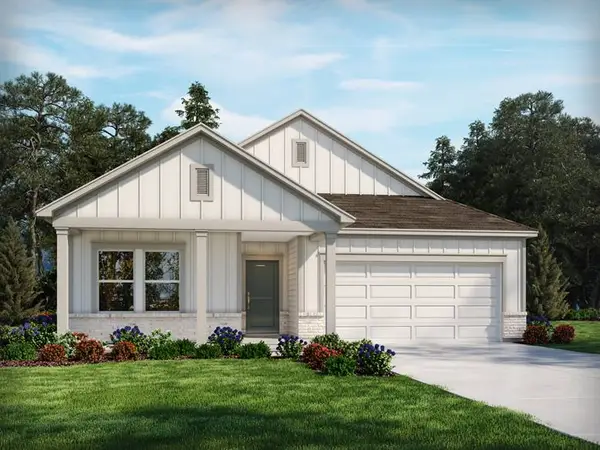 $359,900Active4 beds 2 baths1,542 sq. ft.
$359,900Active4 beds 2 baths1,542 sq. ft.304 Granby Trail, Easley, SC 29642
MLS# 20291809Listed by: MTH SC REALTY, LLC (20817) - New
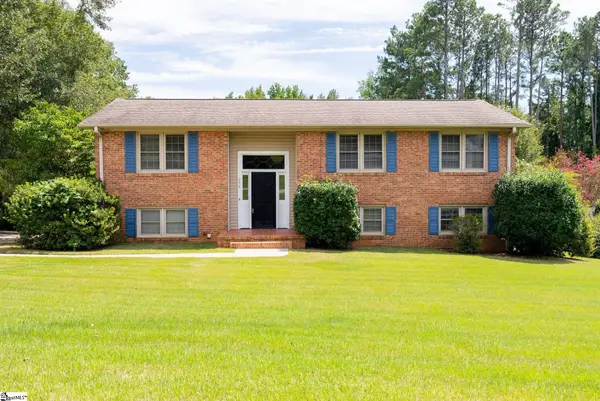 $309,999Active4 beds 2 baths
$309,999Active4 beds 2 baths208 Lavonne Avenue, Easley, SC 29642
MLS# 1567820Listed by: KELLER WILLIAMS UPSTATE LEGACY - New
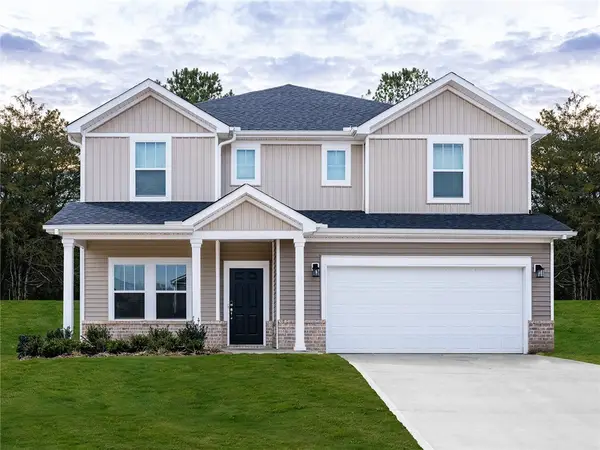 $409,900Active5 beds 4 baths2,995 sq. ft.
$409,900Active5 beds 4 baths2,995 sq. ft.306 Granby Trail, Easley, SC 29642
MLS# 20291810Listed by: MTH SC REALTY, LLC (20817) - New
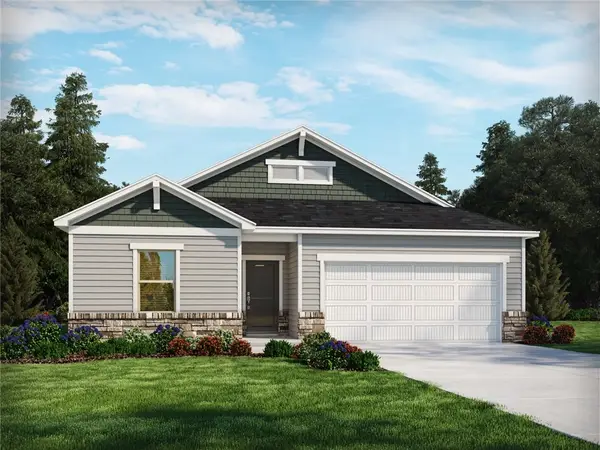 $364,900Active4 beds 2 baths1,542 sq. ft.
$364,900Active4 beds 2 baths1,542 sq. ft.103 Tilson Way, Easley, SC 29642
MLS# 20291811Listed by: MTH SC REALTY, LLC (20817) - New
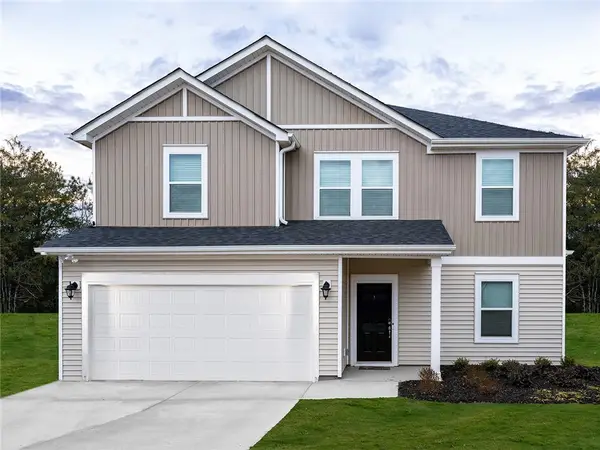 $359,900Active4 beds 3 baths2,345 sq. ft.
$359,900Active4 beds 3 baths2,345 sq. ft.307 Granby Trail, Easley, SC 29642
MLS# 20291812Listed by: MTH SC REALTY, LLC (20817) - New
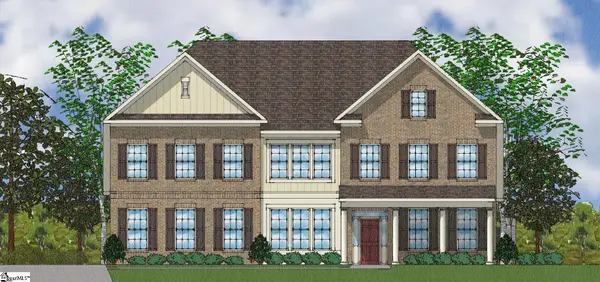 $969,000Active5 beds 5 baths
$969,000Active5 beds 5 baths202 Chandler Court #LOT 7, Easley, SC 29642
MLS# 1567794Listed by: MUNGO HOMES PROPERTIES, LLC - New
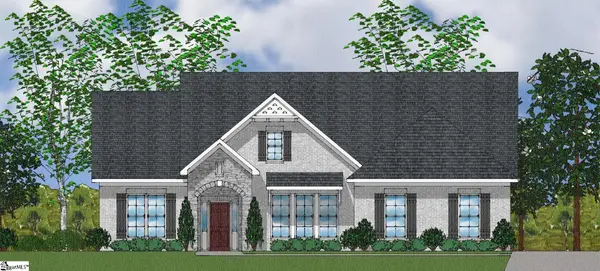 $894,000Active4 beds 4 baths
$894,000Active4 beds 4 baths204 Chandler Court #LOT 8, Easley, SC 29642
MLS# 1567799Listed by: MUNGO HOMES PROPERTIES, LLC 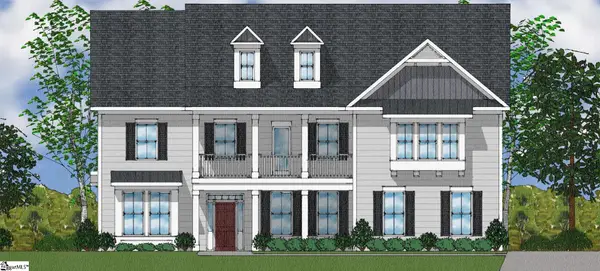 $989,000Active5 beds 5 baths
$989,000Active5 beds 5 baths205 Chandler Court #LOT 55, Easley, SC 29642
MLS# 1564087Listed by: MUNGO HOMES PROPERTIES, LLC- New
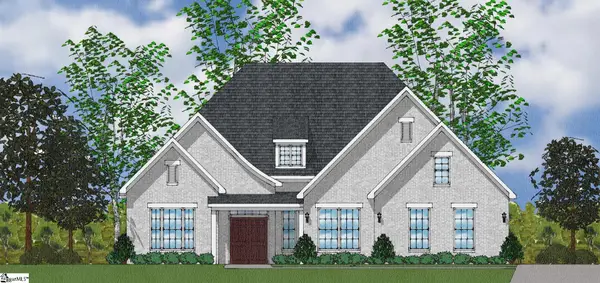 $872,000Active4 beds 4 baths
$872,000Active4 beds 4 baths103 Wagner Court #LOT 5, Easley, SC 29642
MLS# 1567590Listed by: MUNGO HOMES PROPERTIES, LLC
