104 Ginkgo Court, Easley, SC 29642
Local realty services provided by:ERA Live Moore
104 Ginkgo Court,Easley, SC 29642
$524,900
- 4 Beds
- 3 Baths
- - sq. ft.
- Single family
- Active
Listed by: missy a rick
Office: howard hanna allen tate - easley powdersville
MLS#:1574270
Source:SC_GGAR
Price summary
- Price:$524,900
- Monthly HOA dues:$45.83
About this home
Watson Grove feels like the kind of neighborhood where life unfolds beautifully. It is the kind of Powdersville SC community where kids ride bikes through the cul-de-sac until the streetlights flicker on and neighbors wave from wide front porches. Streets are broad, sidewalks are shaded, and in the fall the trees turn into a watercolor of orange, gold, and crimson. It feels peaceful, welcoming, and connected, the kind of place buyers search for when looking for homes for sale in Powdersville SC. Nestled at the end of a quiet cul-de-sac in Watson Grove sits a home that has never before been offered to the open market. This Powdersville home has been carefully loved, well maintained, and thoughtfully updated, and it is now ready for its next chapter. Stepping through the front door, a two story foyer immediately sets the tone, filling the home with light and a sense of space. To one side, the dining room is perfectly sized for family gatherings and holiday meals. On the other, a flexible front room offers endless possibilities as a home office, playroom, or sitting room. New flooring flows through these spaces and into the spacious family room, where a cozy fireplace and a wall of windows bring warmth and natural light into the heart of the home. The kitchen feels inviting and functional with new quartzite countertops, ample cabinet space, a pantry, and an open layout that connects easily to the dining room through a graceful archway. On the main level, a bedroom and full bath provide ideal accommodations for guests or those seeking a main floor living option. Upstairs, the primary suite feels like a true retreat. The private bath is generously sized and the walk in closet is large enough to feel like a room of its own. Newer flooring upstairs creates a clean and cohesive look with no carpet. The secondary bedrooms are spacious with thoughtful closet space throughout. One upstairs bedroom offers a hidden surprise, a tucked away playroom just beyond the closet that feels like a secret hideaway. Another bedroom includes an unfinished adjoining space that could easily become a reading nook, art studio, or additional storage area. These flexible spaces add character and opportunity rarely found in homes in Powdersville SC. Outside, a large deck stretches across the back of the home, shaded by mature trees that create a private and peaceful setting. An outdoor fireplace and patio area make this backyard perfect for entertaining, relaxing, and enjoying cool fall evenings. Watson Grove is located in the highly regarded Powdersville school district, one of the most desirable areas in the Upstate of South Carolina. Shopping, dining, and everyday conveniences are just minutes away, and Interstate 85 provides easy access to Greenville SC. Downtown Greenville is a short drive, offering award winning dining, shopping along Main Street, parks, art, and community events. This home in Watson Grove is more than just a house. It is a place to settle in, to grow, and to create memories. It offers space, warmth, and the comfort of a true neighborhood. It may be exactly what buyers searching for homes for sale in Powdersville SC have been waiting to find.
Contact an agent
Home facts
- Year built:2002
- Listing ID #:1574270
- Added:97 day(s) ago
- Updated:February 10, 2026 at 04:12 AM
Rooms and interior
- Bedrooms:4
- Total bathrooms:3
- Full bathrooms:3
Heating and cooling
- Heating:Natural Gas
Structure and exterior
- Roof:Architectural
- Year built:2002
- Lot area:0.57 Acres
Schools
- High school:Powdersville
- Middle school:Powdersville
- Elementary school:Powdersville
Utilities
- Water:Public
- Sewer:Public Sewer
Finances and disclosures
- Price:$524,900
- Tax amount:$1,742
New listings near 104 Ginkgo Court
- New
 $165,000Active2 beds 1 baths
$165,000Active2 beds 1 baths309 Hill Street, Easley, SC 29640
MLS# 20296672Listed by: KELLER WILLIAMS SENECA - New
 $599,000Active5 beds 4 baths2,979 sq. ft.
$599,000Active5 beds 4 baths2,979 sq. ft.352 Avendell Drive, Easley, SC 29642
MLS# 20297265Listed by: KELLER WILLIAMS GREENVILLE CEN - New
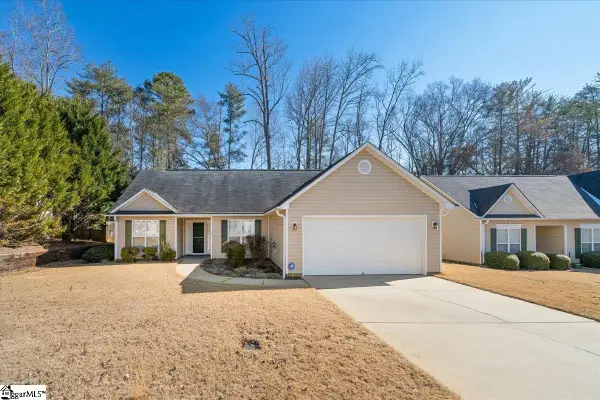 $321,900Active3 beds 2 baths
$321,900Active3 beds 2 baths601 Cardinal Woods Way, Easley, SC 29642
MLS# 1581476Listed by: RE/MAX RESULTS EASLEY - New
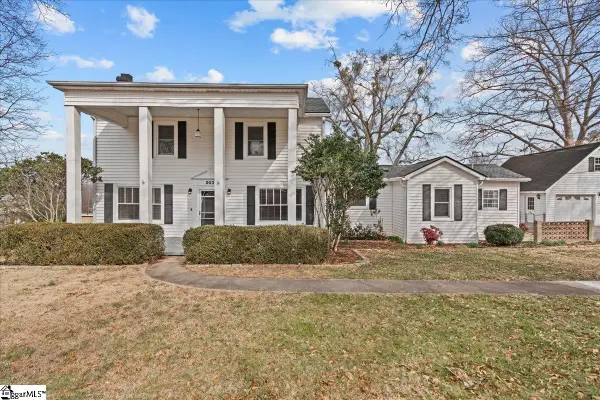 $429,000Active4 beds 3 baths
$429,000Active4 beds 3 baths203 Brushy Creek Road, Easley, SC 29642
MLS# 1581447Listed by: CENTURY 21 BLACKWELL & CO - New
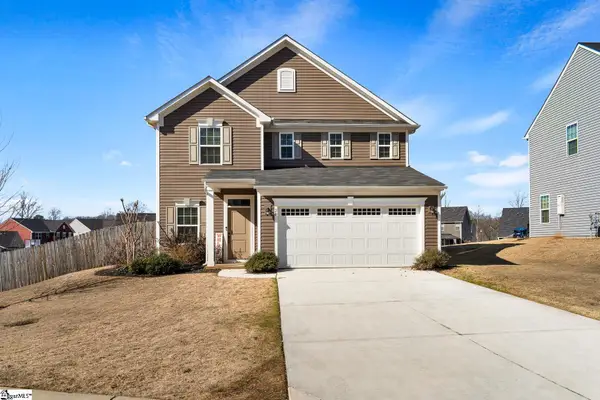 $315,000Active3 beds 3 baths
$315,000Active3 beds 3 baths20 Wiltshire Circle, Easley, SC 29642
MLS# 1581459Listed by: WESTERN UPSTATE KELLER WILLIAM - New
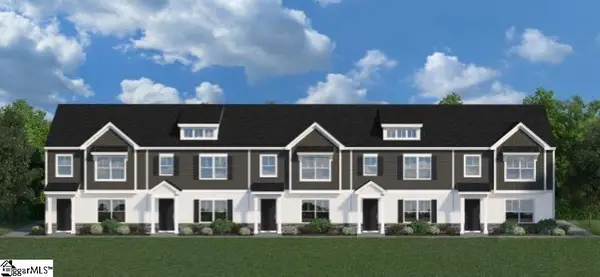 $199,900Active3 beds 3 baths
$199,900Active3 beds 3 baths331 Stonyway Lane, Easley, SC 29640
MLS# 1581438Listed by: VERANDA HOMES, LLC - New
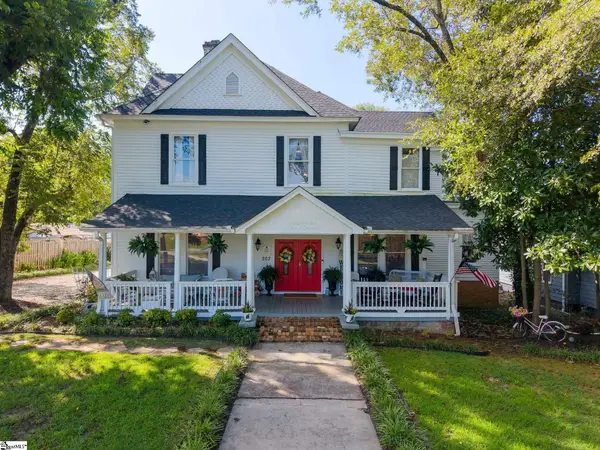 $799,950Active12 beds 8 baths
$799,950Active12 beds 8 baths207 W 2nd Avenue, Easley, SC 29640
MLS# 1581321Listed by: THE GALLO COMPANY 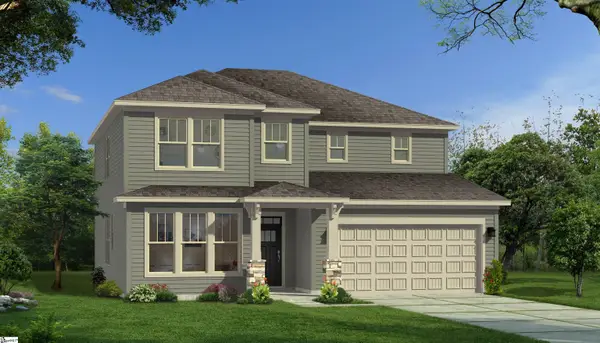 $422,990Pending3 beds 3 baths
$422,990Pending3 beds 3 baths411 Briggs Drive, Easley, SC 29642
MLS# 1581352Listed by: DRB GROUP SOUTH CAROLINA, LLC- New
 $99,900Active2 beds 1 baths
$99,900Active2 beds 1 baths204 Hiles Street, Easley, SC 29642
MLS# 20297203Listed by: THOMAS REALTY - New
 $289,000Active3 beds 3 baths1,624 sq. ft.
$289,000Active3 beds 3 baths1,624 sq. ft.105 Rustic Ridge Drive, Easley, SC 29640
MLS# 20297190Listed by: NORTHGROUP REAL ESTATE - GREENVILLE

