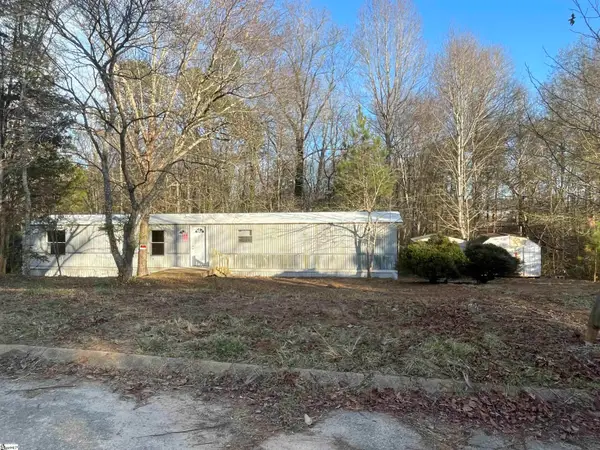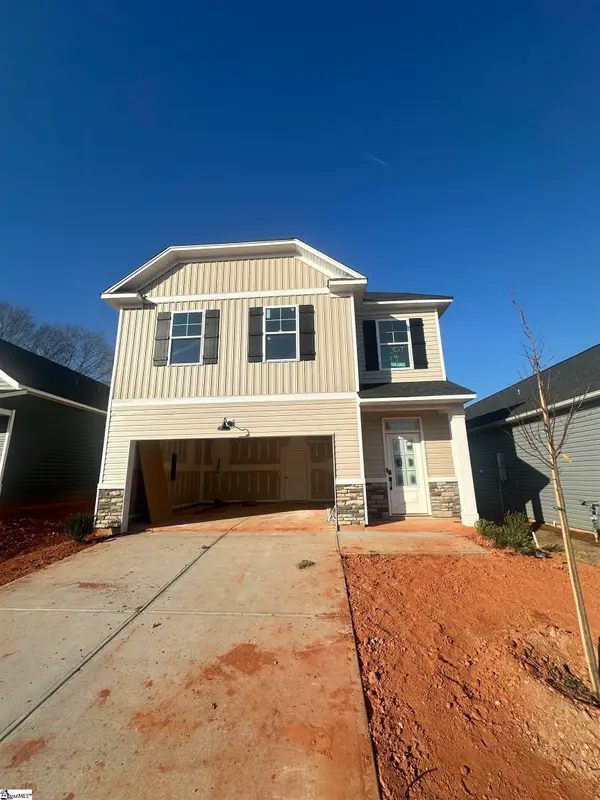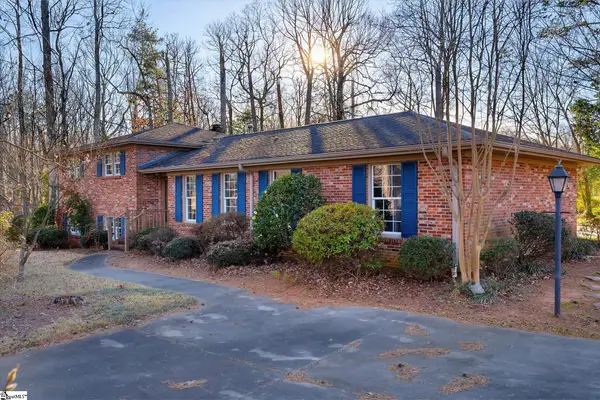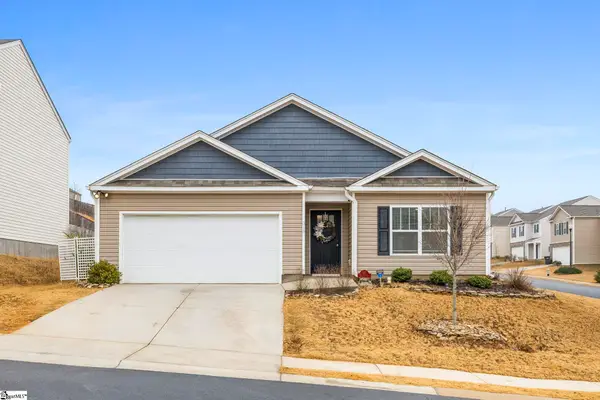105 Amherst Way, Easley, SC 29642
Local realty services provided by:ERA Live Moore
105 Amherst Way,Easley, SC 29642
$399,900
- 4 Beds
- 3 Baths
- - sq. ft.
- Single family
- Pending
Listed by: missy a rick
Office: allen tate - easley/powd
MLS#:1575177
Source:SC_GGAR
Price summary
- Price:$399,900
About this home
I have always believed that certain homes just feel right from the moment you turn onto the street. This one sits on one of the easiest streets in Rose Hill. You will feel it as soon as you arrive. The stone accents give the exterior a warm and inviting presence that sets the tone for what is inside. Stepping through the front door you enter a bright piano room that also works perfectly as a flex space. The natural light pours in and pulls you gently forward into the large dining area. Tall windows stand like cheerful greeters and make every meal feel special. The kitchen is a delight with granite counters that sit gracefully atop well designed cabinets. I love the window above the sink. It frames the backyard like a picture and lets you keep an eye on everything while you cook. The kitchen opens to the family room which is where life seems to unfold with ease. There is room for the large screen television. There is room for the sectional. There is room for everyone to settle in for daily living. From the family room you can step out to the backyard. It is fenced which is a gift if you have pets or little ones who need space to roam. It is so easy to imagine sitting on the patio at the end of the day while the kids play or the dogs explore. Upstairs the primary bedroom is something special. The size alone will surprise you. There is even room for a nursery if you need it. Or you can create a quiet sitting space with a sofa and a cup of coffee in the morning. It is a restful retreat. The guest rooms upstairs are also wonderfully sized and comfortable. The guest bath is well appointed. Best of all there is no carpet. This is such a blessing if you have pets or allergies or simply love the ease of wood style flooring. Also on the second level is a loft. This space is filled with possibilities. It could be a play room or a second family room. It could be a crafting space or a home office. It could be a quiet reading corner with a pair of chairs and a good lamp. It is one of those flexible areas that grows along with the needs of the household. Living in Powdersville adds a charm of its own. The schools are well known and loved. The community is friendly and growing every year. This neighborhood gives you the rare gift of feeling tucked away while still being close to everything. Downtown Greenville is only a short drive. Anderson is just as easy to reach. You are settled right between two thriving areas which makes daily life incredibly convenient. Groceries restaurants and local shops are close by yet the neighborhood feels calm and welcoming. This home has a gentle way of pulling you in. The warmth. The natural light. The thoughtful layout. The easy sense of comfort. It is the kind of place you can settle into and feel at ease from the very first day.
Contact an agent
Home facts
- Year built:2014
- Listing ID #:1575177
- Added:50 day(s) ago
- Updated:January 08, 2026 at 08:34 AM
Rooms and interior
- Bedrooms:4
- Total bathrooms:3
- Full bathrooms:2
- Half bathrooms:1
Heating and cooling
- Heating:Electric
Structure and exterior
- Roof:Composition
- Year built:2014
- Lot area:0.24 Acres
Schools
- High school:Powdersville
- Middle school:Powdersville
- Elementary school:Concrete
Utilities
- Water:Public
- Sewer:Public Sewer
Finances and disclosures
- Price:$399,900
- Tax amount:$1,551
New listings near 105 Amherst Way
- New
 $95,000Active2 beds 2 baths
$95,000Active2 beds 2 baths251 Chaparral Way, Easley, SC 29640
MLS# 1578516Listed by: AXCENT REALTY - New
 $225,000Active3 beds 2 baths
$225,000Active3 beds 2 baths400 Rampey Street, Easley, SC 29640
MLS# 1578432Listed by: GIBBS REALTY & AUCTION COMPANY - New
 $259,900Active3 beds 2 baths
$259,900Active3 beds 2 baths276 Springfield Circle, Easley, SC 29642
MLS# 1578435Listed by: BLUEFIELD REALTY GROUP - New
 $270,000Active3 beds 2 baths
$270,000Active3 beds 2 baths218 Mable Leaf Lane, Easley, SC 29640
MLS# 1578393Listed by: SOUTHERN REALTOR ASSOCIATES - New
 $308,365Active3 beds 3 baths
$308,365Active3 beds 3 baths240 Brown Circle #Lot 14, Easley, SC 29642
MLS# 1578398Listed by: COLDWELL BANKER CAINE/WILLIAMS  $275,000Pending4 beds 4 baths
$275,000Pending4 beds 4 baths503 Laurel Road, Easley, SC 29642
MLS# 1578409Listed by: KELLER WILLIAMS SENECA- New
 $288,000Active3 beds 3 baths
$288,000Active3 beds 3 baths149 Highland Park Court, Easley, SC 29642
MLS# 1578415Listed by: OPENDOOR BROKERAGE - New
 $308,365Active3 beds 3 baths1,448 sq. ft.
$308,365Active3 beds 3 baths1,448 sq. ft.240 Brown Circle, Easley, SC 29642
MLS# 20296046Listed by: COLDWELL BANKER CAINE/WILLIAMS - New
 $335,000Active4 beds 2 baths
$335,000Active4 beds 2 baths315 Ashwood Way, Easley, SC 29640
MLS# 1578390Listed by: 1 PERCENT LISTS ADVANTAGE - New
 $99,000Active1.34 Acres
$99,000Active1.34 Acres0 Pearle Drive, Easley, SC 29642
MLS# 1578354Listed by: RE/MAX EXECUTIVE
