105 J Pearle Court, Easley, SC 29642
Local realty services provided by:ERA Live Moore
Listed by: marvin ward, alonso llano
Office: town & country properties, inc
MLS#:20294520
Source:SC_AAR
Price summary
- Price:$344,900
- Price per sq. ft.:$174.63
About this home
Fashionable Southern charm meets convenience and comfort in this timeless traditional style home in a prime location! A 15-minute drive to Main Street Easley, 20 minutes from Greenville's vibrant downtown, and 20-minutes to Clemson. plus the I-85 Interstate is just down hwy 86 a short easy drive. An established neighborhood with NO HOA! Perfectly situated on a cul-de-sac lot within the coveted Wren School District, this home offers both privacy and accessibility. Features two-stories, a clean brick fireplace for woodburning or gas logs and shiny new and refinished hardwood flooring on the main level. Upstairs you'll find the Primary bedroom suite plus two spacious guest bedrooms accompanied by a full bathroom. Recent upgrades and improvements include new ceiling fans, and updated light fixtures, roof, new paint, kitchen appliances ,flooring, ceramic tile shower, kitchen tile backsplash, door hardware and more . Enjoy the welcoming front porch, or indulge in quiet moments on the new back deck this home offers the perfect setting for relaxation. With over half an acre of land ,to create a a lush garden retreat or an entertainment haven, you have the opportunity to truly make it your own!
Contact an agent
Home facts
- Listing ID #:20294520
- Added:5 day(s) ago
- Updated:November 13, 2025 at 08:45 AM
Rooms and interior
- Bedrooms:3
- Total bathrooms:3
- Full bathrooms:2
- Half bathrooms:1
- Living area:1,975 sq. ft.
Heating and cooling
- Cooling:Central Air, Electric, Forced Air
- Heating:Central, Forced Air, Gas
Structure and exterior
- Roof:Architectural, Shingle
- Building area:1,975 sq. ft.
- Lot area:0.65 Acres
Schools
- High school:Wren High
- Middle school:Wren Middle
- Elementary school:Huntmeadows Elm
Utilities
- Water:Public
- Sewer:Septic Tank
Finances and disclosures
- Price:$344,900
- Price per sq. ft.:$174.63
New listings near 105 J Pearle Court
- Open Fri, 3 to 5pmNew
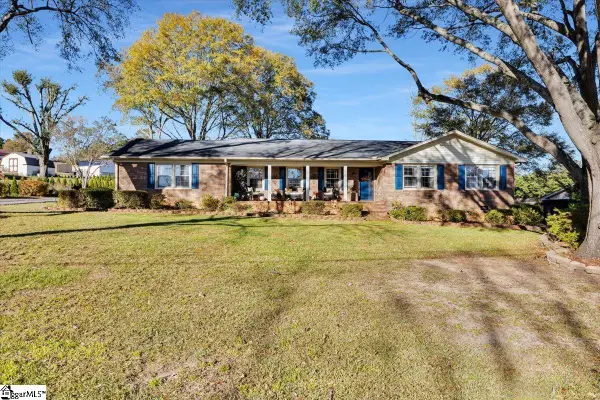 $315,000Active3 beds 2 baths
$315,000Active3 beds 2 baths104 Carolina Avenue, Easley, SC 29640
MLS# 1574693Listed by: COLDWELL BANKER CAINE/WILLIAMS - New
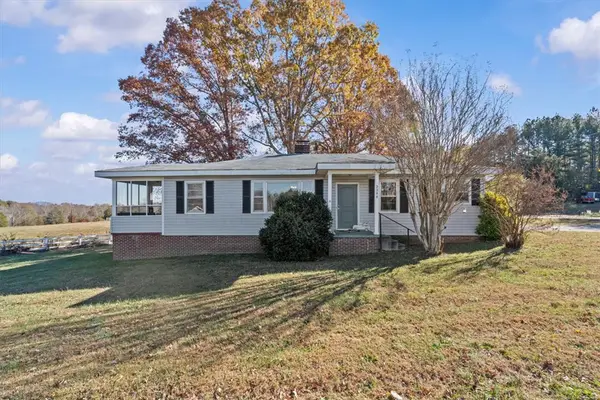 $229,900Active3 beds 1 baths1,392 sq. ft.
$229,900Active3 beds 1 baths1,392 sq. ft.3300 Earls Bridge Road, Easley, SC 29640
MLS# 20294637Listed by: KELLER WILLIAMS LUXURY LAKE LIVING - New
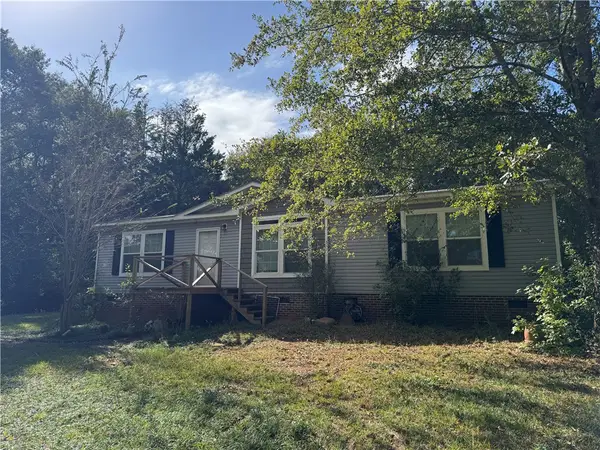 $120,000Active3 beds 2 baths
$120,000Active3 beds 2 baths127 Ballentine Road, Easley, SC 29642
MLS# 20294608Listed by: EXP REALTY, LLC - New
 $245,000Active10 Acres
$245,000Active10 Acres00 Chandler Road, Easley, SC 29640
MLS# 20294612Listed by: BRAND NAME REAL ESTATE UPSTATE - New
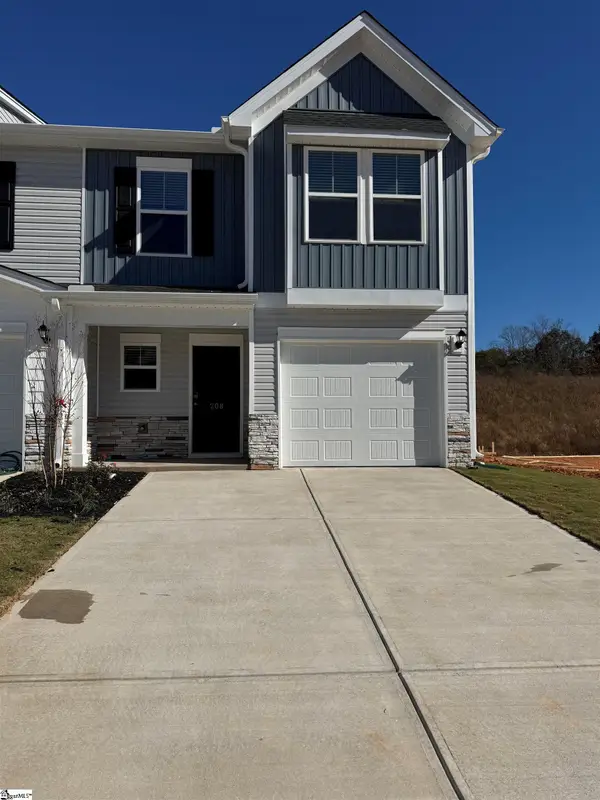 $223,900Active3 beds 3 baths
$223,900Active3 beds 3 baths208 Stonyway Lane, Easley, SC 29640
MLS# 1574572Listed by: VERANDA HOMES, LLC - New
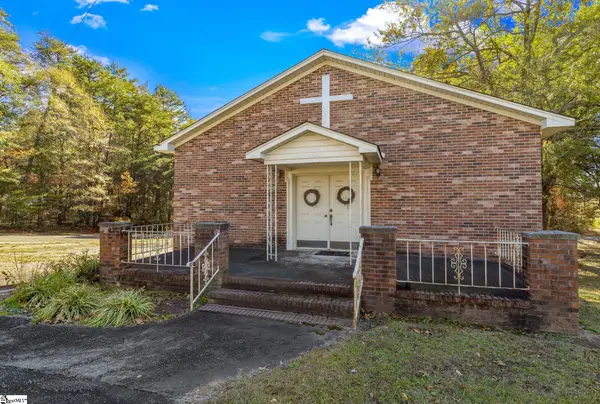 $599,900Active6.5 Acres
$599,900Active6.5 Acres1330 Prince Perry Road, Easley, SC 29640
MLS# 1574556Listed by: RE/MAX RESULTS TRAVELERS REST - New
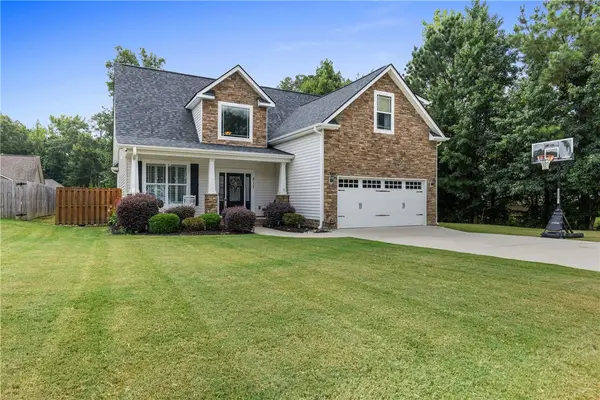 $447,800Active4 beds 3 baths
$447,800Active4 beds 3 baths411 W Sundance Drive, Easley, SC 29642
MLS# 20294592Listed by: ALLEN TATE - EASLEY/POWD - New
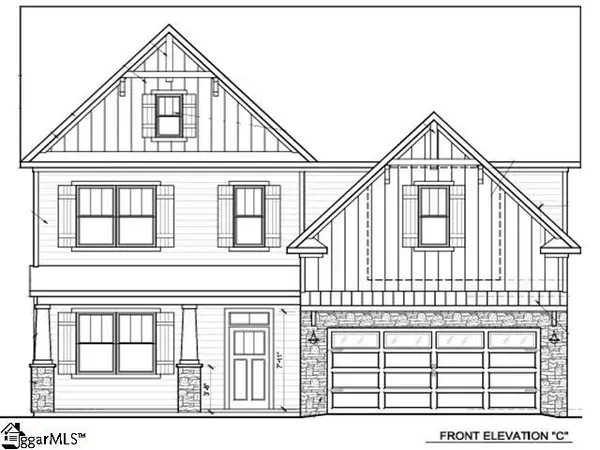 $675,000Active4 beds 3 baths
$675,000Active4 beds 3 baths116 Hibiscus Drive, Easley, SC 29642
MLS# 1574537Listed by: NEST REALTY - New
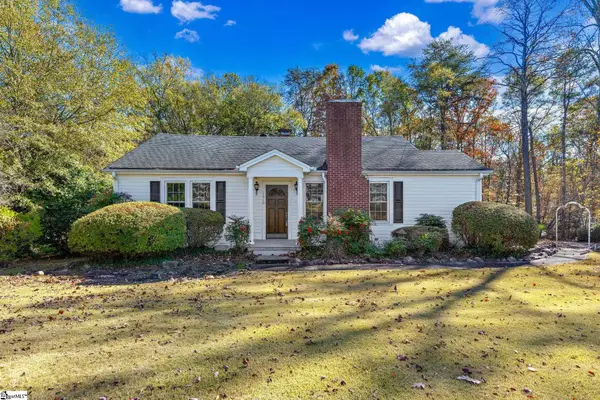 $349,900Active3 beds 2 baths
$349,900Active3 beds 2 baths1610 Saluda Dam Road, Easley, SC 29640
MLS# 1574521Listed by: RE/MAX RESULTS TRAVELERS REST - New
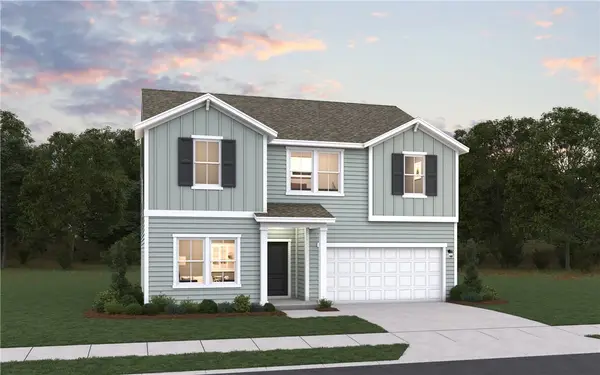 $354,937Active4 beds 3 baths
$354,937Active4 beds 3 baths137 Cedar Shoals Court, Easley, SC 29640
MLS# 20294577Listed by: DFH REALTY GEORGIA, LLC
