105 Wren Crossing Court, Easley, SC 29642
Local realty services provided by:ERA Kennedy Group Realtors
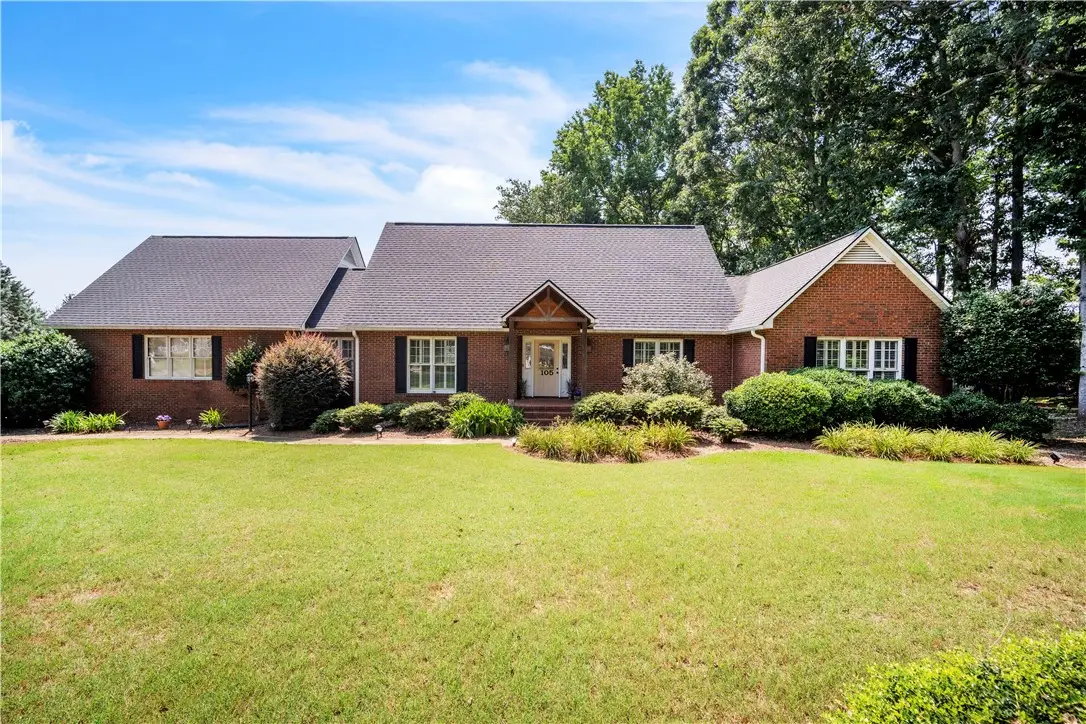
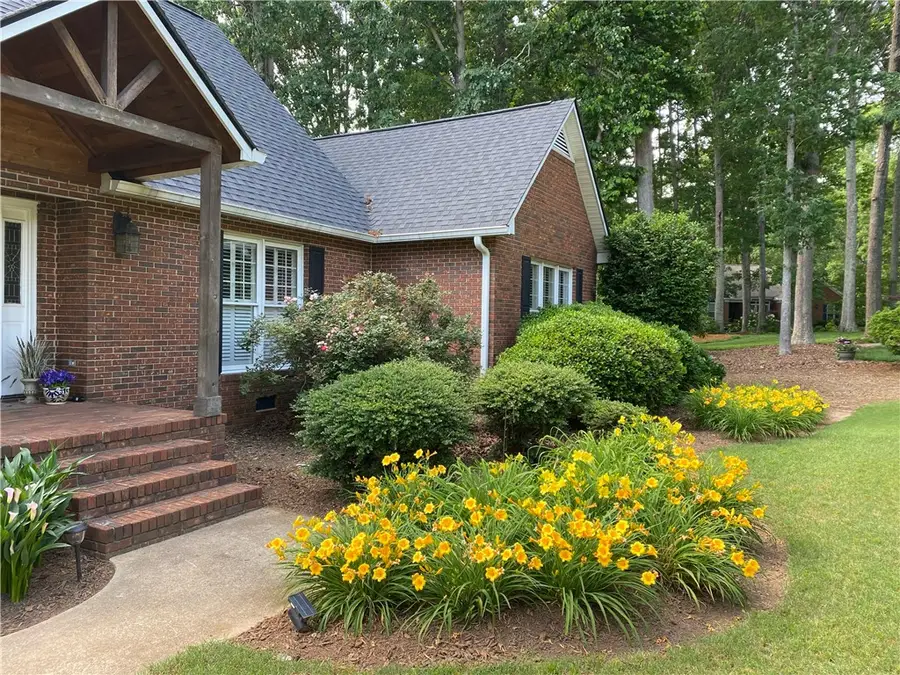
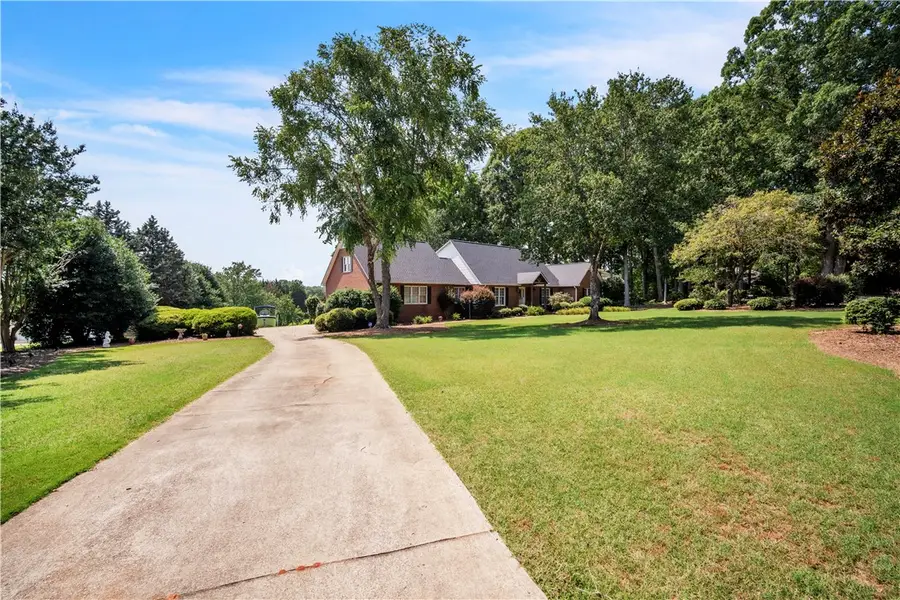
105 Wren Crossing Court,Easley, SC 29642
$774,800
- 3 Beds
- 4 Baths
- 4,398 sq. ft.
- Single family
- Active
Listed by:latresa gilstrap
Office:allen tate - easley/powd
MLS#:20289584
Source:SC_AAR
Price summary
- Price:$774,800
- Price per sq. ft.:$176.17
- Monthly HOA dues:$25
About this home
You can relax knowing the Sellers have already taken care of major improvements to keep this lovely home updated—so you can move right in with peace of mind! In August 2025, a brand-new HVAC system was installed upstairs along with additional insulation to keep every corner comfortable year-round, including the spacious Bonus Room. The home also boasts an architectural roof, new gutters, and a new septic drain field—all completed in 2022. The finished walk-out basement has been enhanced with built-in cabinetry and a half bath, with room to easily add a shower. The Sellers have also added beautiful outdoor lighting to highlight the home’s charm and enhance its curb appeal at night.
Welcome to Southern charm and spacious living in Wren Crossing! Nestled on approximately 1.53 beautifully landscaped acres in the sought-after Wren area, this custom all-brick home blends luxury, function, and a love for the outdoors in every season. From the moment you arrive, mature trees and manicured landscaping set the tone for the peaceful setting, while a full 14-zone irrigation system ensures your lawn remains lush with minimal effort. Multiple pump-style spigots—including one conveniently located near an ideal garden space—make caring for the grounds simple and efficient.
Inside, you’ll find gleaming true hardwood floors throughout much of the main level, paired with elegant plantation shutters (which remain with the home) and blinds upstairs. The heart of the home is the custom-designed kitchen—featuring high-end stainless steel appliances, granite countertops, a walk-in pantry, and a seamless flow into the spacious Great Room. Here, a cozy gas-log fireplace offers the perfect gathering spot for cool evenings. The formal dining room nearby is ready for holiday dinners and special celebrations.
The main-level primary suite offers a private retreat with an elegant en-suite bath, while a dedicated home office—complete with custom built-in bookcases—makes working from home both stylish and functional. Upstairs, two additional bedrooms share a well-appointed Jack-and-Jill bath with separate vanities and private water closets, ensuring both privacy and convenience. The large Bonus Room, equipped with built-in cabinetry and storage behind charming small doors, provides flexible space for a media room, home gym, or creative studio.
The finished walk-out basement adds even more possibilities, with its built-in cabinetry, half bath, and easy potential to add a shower—making it an excellent space for a guest suite or in-law accommodations. Step outside and enjoy the serenity of the backyard, complete with pear and fig trees, muscadine vines, and plenty of space to gather around the fire pit.
Whether you’re relaxing on the screened-in porch, hosting guests on the open deck, or watching pets play within the fenced backyard, you’ll appreciate the thoughtful design and upkeep this property offers. A black aluminum fence encloses the immediate backyard, while a partial wood privacy fence and additional open acreage beyond provide room to roam.
Meticulously maintained and thoughtfully updated, this home offers a rare combination of space, privacy, and timeless charm—all in a prime location. Schedule your private showing today and experience the best of Wren Crossing living!
Contact an agent
Home facts
- Year built:1992
- Listing Id #:20289584
- Added:45 day(s) ago
- Updated:August 15, 2025 at 03:53 PM
Rooms and interior
- Bedrooms:3
- Total bathrooms:4
- Full bathrooms:2
- Half bathrooms:2
- Living area:4,398 sq. ft.
Heating and cooling
- Cooling:Central Air, Electric, Forced Air
- Heating:Gas, Natural Gas
Structure and exterior
- Roof:Architectural, Shingle
- Year built:1992
- Building area:4,398 sq. ft.
- Lot area:1.53 Acres
Schools
- High school:Wren High
- Middle school:Wren Middle
- Elementary school:Wren Elem
Utilities
- Water:Public
- Sewer:Septic Tank
Finances and disclosures
- Price:$774,800
- Price per sq. ft.:$176.17
New listings near 105 Wren Crossing Court
- New
 $369,000Active5 beds 3 baths
$369,000Active5 beds 3 baths205 Lily Pond Place, Easley, SC 29642
MLS# 1566495Listed by: ALLEN TATE - EASLEY/POWD - New
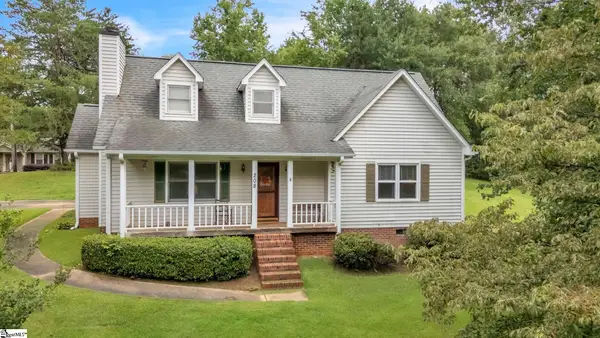 $289,000Active3 beds 2 baths
$289,000Active3 beds 2 baths208 Holly Tree Court, Easley, SC 29640
MLS# 1566454Listed by: CHUCKTOWN HOMES PB KW - New
 $370,642Active4 beds 3 baths
$370,642Active4 beds 3 baths105 Worcester Lane, Easley, SC 29642
MLS# 1566398Listed by: HERLONG SOTHEBY'S INTERNATIONAL REALTY - New
 $329,900Active4 beds 3 baths2,345 sq. ft.
$329,900Active4 beds 3 baths2,345 sq. ft.300 Granby Trail, Easley, SC 29642
MLS# 20291157Listed by: MTH SC REALTY, LLC - New
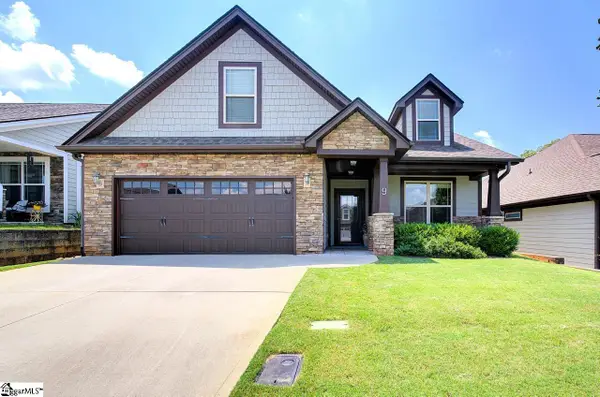 $375,000Active3 beds 2 baths
$375,000Active3 beds 2 baths9 Bromwell Way, Easley, SC 29642
MLS# 1566360Listed by: SOUTHERN REALTOR ASSOCIATES - Open Sat, 2 to 4pmNew
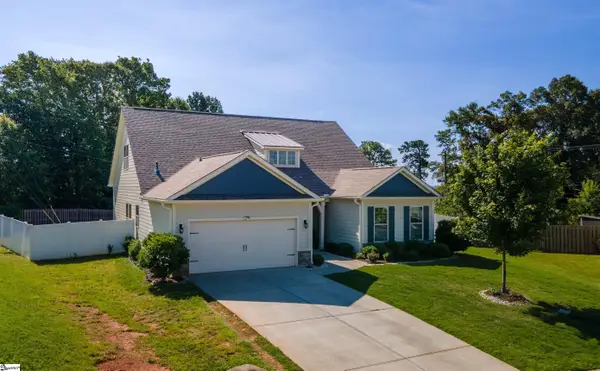 $489,500Active5 beds 4 baths
$489,500Active5 beds 4 baths203 Waymeet Court, Easley, SC 29673
MLS# 1566353Listed by: ALLEN TATE - EASLEY/POWD - New
 $189,864Active3 beds 2 baths1,352 sq. ft.
$189,864Active3 beds 2 baths1,352 sq. ft.112 Snipe Lane, Easley, SC 29642
MLS# 20291305Listed by: THE HARO GROUP AT KW HISTORIC DISTRICT - New
 $255,000Active3 beds 2 baths
$255,000Active3 beds 2 baths94 Lakeshore Drive, Easley, SC 29642
MLS# 1566298Listed by: BRACKEN REAL ESTATE - New
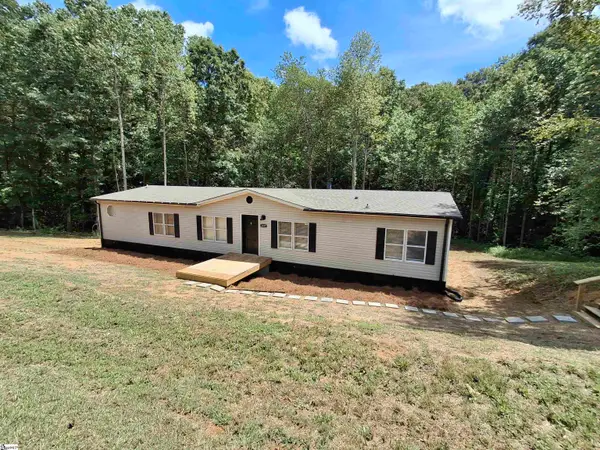 $235,000Active4 beds 3 baths
$235,000Active4 beds 3 baths1527 Pace Bridge Road, Easley, SC 29640-0000
MLS# 1566291Listed by: HASKETT REALTY  $125,000Pending3 beds 2 baths
$125,000Pending3 beds 2 baths717 Old Stagecoach Road, Easley, SC 29642
MLS# 1566277Listed by: DISTINGUISHED REALTY OF SC
