106 Armistead Lane, Easley, SC 29642
Local realty services provided by:ERA Kennedy Group Realtors
106 Armistead Lane,Easley, SC 29642
$447,500
- 4 Beds
- 3 Baths
- 2,677 sq. ft.
- Single family
- Active
Listed by:ashley steigerwald
Office:wilson associates
MLS#:20293817
Source:SC_AAR
Price summary
- Price:$447,500
- Price per sq. ft.:$167.16
About this home
Open House 10/19 2pm - 4pm! Conveniently located, zoned for award-winning Powdersville schools, and set on over half an acre that backs to a peaceful creek, 106 Armistead Lane truly has it all! Step onto the sweeping Southern-style front porch and into the foyer, where you’re welcomed by gleaming hardwood floors and 9’ ceilings. To your right, French doors open to a flexible office or formal living room; to your left, a dining room with judges panel molding sets the stage for memorable gatherings. The open-concept design seamlessly connects the spacious, light-filled living room - complete with a cozy gas fireplace - to the well-appointed kitchen. Here you’ll find abundant cabinetry, generous counter space, a center island, a pantry, and a breakfast nook overlooking the backyard. The main level also includes a guest half bath and a large walk-in laundry room. The primary suite is a serene retreat with views of the tree-lined yard. It features a tray ceiling, a spa-like ensuite bath with a soaking tub, separate shower, dual vanity, and a walk-in closet. Three additional bedrooms offer excellent closet space; the fourth can double as a huge flex room - large enough for a pool table, media setup, workout zone, or more. A bonus hobby room or library and a generous hall bath complete the upstairs. The attached two-car garage features soaring ceilings, ideal for extra shelving and storage. Outdoors, a spacious deck invites grilling, entertaining, or simply relaxing while enjoying the private wooded backdrop and creek. Community amenities include a pool, playground, and more. Plus, this home comes with a transferable termite bond and pre-paid lawn fertilizer treatments for the rest of the year. With award-winning schools, a convenient location close to shopping and dining, and a setting that feels like a retreat, 106 Armistead Lane is a must-see. Schedule your showing today!
Contact an agent
Home facts
- Year built:2006
- Listing ID #:20293817
- Added:51 day(s) ago
- Updated:October 26, 2025 at 02:40 PM
Rooms and interior
- Bedrooms:4
- Total bathrooms:3
- Full bathrooms:2
- Half bathrooms:1
- Living area:2,677 sq. ft.
Heating and cooling
- Cooling:Central Air, Electric
- Heating:Central, Gas
Structure and exterior
- Roof:Architectural, Shingle
- Year built:2006
- Building area:2,677 sq. ft.
- Lot area:0.53 Acres
Schools
- High school:Powdersville High School
- Middle school:Powdersville Mi
- Elementary school:Powdersvil Elem
Utilities
- Water:Public
- Sewer:Public Sewer
Finances and disclosures
- Price:$447,500
- Price per sq. ft.:$167.16
- Tax amount:$1,417
New listings near 106 Armistead Lane
- New
 $425,000Active3 beds 2 baths
$425,000Active3 beds 2 baths102 George Willams Drive, Easley, SC 29640
MLS# 1573208Listed by: OUR FATHERS HOUSES - New
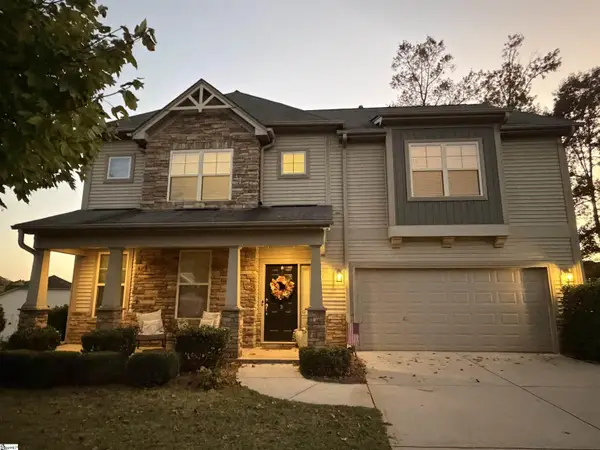 $539,500Active5 beds 4 baths
$539,500Active5 beds 4 baths9 Nickel Springs Drive, Easley, SC 29642
MLS# 1573192Listed by: DEL-CO REALTY GROUP, INC. - Open Sun, 2 to 4pmNew
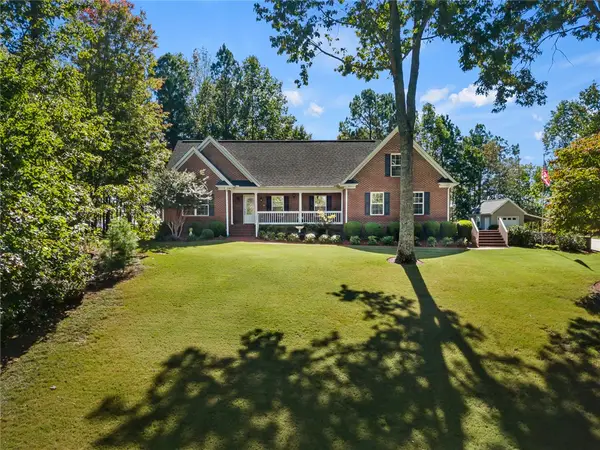 $619,900Active4 beds 3 baths
$619,900Active4 beds 3 baths119 Devon Court, Easley, SC 29640
MLS# 20293717Listed by: BHHS C DAN JOYNER - ANDERSON - New
 $545,000Active4 beds 3 baths
$545,000Active4 beds 3 baths203 Brushy Creek Road, Easley, SC 29642
MLS# 1573125Listed by: NEST REALTY - Open Tue, 4 to 6pmNew
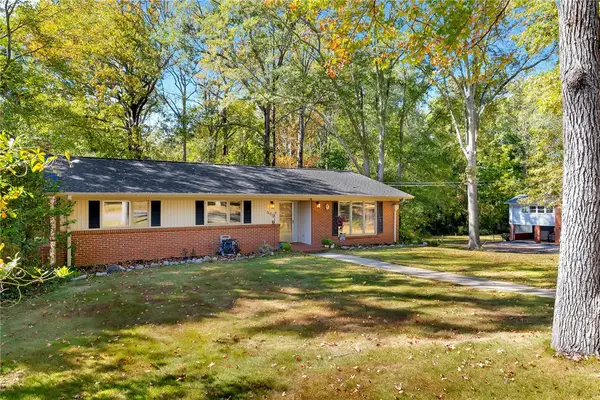 $345,000Active3 beds 3 baths1,806 sq. ft.
$345,000Active3 beds 3 baths1,806 sq. ft.500 Stewart Drive, Easley, SC 29640
MLS# 20293994Listed by: KELLER WILLIAMS EASLEY/POWD - New
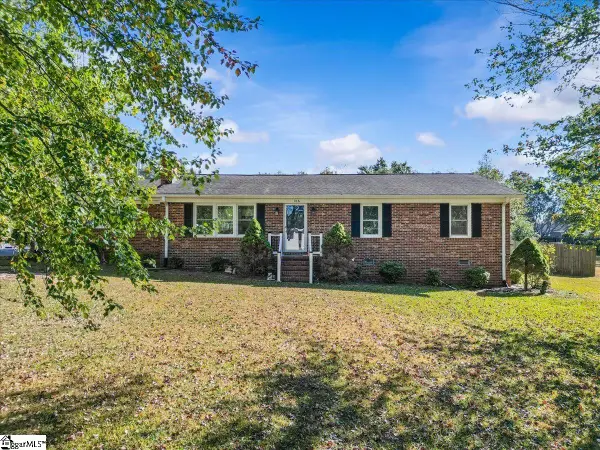 $325,000Active3 beds 2 baths
$325,000Active3 beds 2 baths106 Linda Lane, Easley, SC 29642
MLS# 1572936Listed by: PLENTEOUS REAL ESTATE, LLC - New
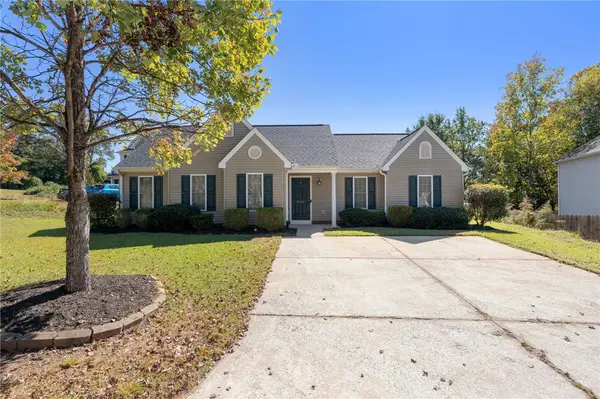 $275,000Active3 beds 2 baths
$275,000Active3 beds 2 baths276 Springfield Circle, Easley, SC 29642
MLS# 20293983Listed by: BLUEFIELD REALTY GROUP - New
 $325,000Active3 beds 2 baths1,526 sq. ft.
$325,000Active3 beds 2 baths1,526 sq. ft.601 Cardinal Woods Way, Easley, SC 29642
MLS# 20293975Listed by: KELLER WILLIAMS GREENVILLE CEN - New
 $364,900Active4 beds 3 baths
$364,900Active4 beds 3 baths313 Brenley Lane, Easley, SC 29642
MLS# 1572911Listed by: BHHS C.DAN JOYNER-WOODRUFF RD - New
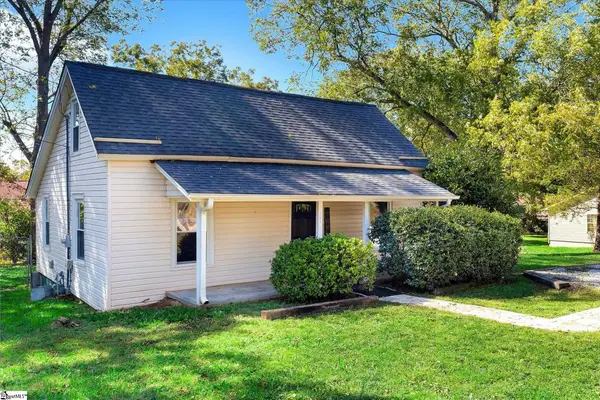 $214,900Active3 beds 1 baths
$214,900Active3 beds 1 baths202 Barton Street, Easley, SC 29640
MLS# 1572885Listed by: NORTH GROUP REAL ESTATE
