115 Crawford Lake Drive, Easley, SC 29642
Local realty services provided by:ERA Live Moore
115 Crawford Lake Drive,Easley, SC 29642
$724,900
- 4 Beds
- 2 Baths
- 3,250 sq. ft.
- Single family
- Active
Listed by:missy rick
Office:allen tate - easley/powd (5938)
MLS#:20291718
Source:SC_AAR
Price summary
- Price:$724,900
- Price per sq. ft.:$223.05
- Monthly HOA dues:$100
About this home
Nestled along the shores of Crawford Lake in Powdersville, this home has the charm of a modern farmhouse wrapped in the serenity of a lakefront retreat. The white concrete plank siding with board and batten accents gives it that timeless appeal, the kind that makes you feel like you’ve found the place you’ve always been meant to call home. Step inside and the two story foyer greets you with light and space. Just off the entry is a large dining room, perfectly placed for gatherings that grow even more special as the holidays approach. You can almost picture a long table filled with friends, family, and laughter. From here the heart of the home unfolds into the kitchen and family room, where life naturally gathers. The kitchen is as functional as it is beautiful. A long island stretches wide, ideal for spreading out holiday treats or evening homework while dinner simmers. The granite counters are stunning, each slab carefully chosen. A lovely hood crowns the stove, and the farmhouse sink feels right at home here. The thoughtful choice to avoid surrounding the sink with upper cabinets makes the space feel open and airy, as if the room breathes with you. The oversized pantry is a dream, ready to swallow up every crockpot, snack, and oversized platter you could possibly own. The family room is generous in size, anchored by a brick fireplace with gas logs that set the tone for cozy evenings. Wide windows draw your gaze to the lake just beyond, where the water shimmers in every season. Step outside and the living space continues. A covered deck makes for shady afternoons while a sprawling patio below becomes the hub for barbecues, stargazing, or simply a quiet evening by the water. The fenced yard gives kids their own place to run and play, yet just beyond the fence the lake stretches, a constant reminder of the rare beauty of this setting. Back inside, the home is designed mostly on one level. The primary suite is split from the guest rooms, creating a retreat of its own. Here too, large windows frame the lake view. The bath is well appointed with double sinks, a walk in shower, and a closet so spacious it feels like its own room. Just beside this suite sits a versatile space the seller uses as a gun room and office, a feature that adds both practicality and a touch of personality. The laundry room is oversized as well, ready for big appliances and storage that actually works. The guest bedrooms are tucked away on the other side of the home, connected by a jack and Jill bath that features its own farmhouse style sink. Each bedroom is bright and cheerful, designed with care and ample closet space. Upstairs you’ll find another guest room and a nicely sized bonus room. Large windows flood these spaces with natural light, and plumbing is already in place for a future bath should you decide to expand. Outside, the level lot is beautifully landscaped, adding polish to the natural setting. Living on Crawford Lake in Powdersville is not something that comes available often, and this home captures the dream perfectly. The community dock opens the door to fishing, canoeing, or simply drifting across the water at your own pace. The location is just as special as the home itself. Wren schools are known for their strong sense of community and tradition, and this address puts you right in the heart of it. Yet you are also just minutes from Greenville, Anderson, or Easley, giving you the best of both convenience and retreat. This is more than a house on the lake. It is a story waiting to be lived, where farmhouse charm meets the stillness of water and the joy of community, all in one rare and beautiful setting.
Contact an agent
Home facts
- Year built:2018
- Listing ID #:20291718
- Added:6 day(s) ago
- Updated:August 25, 2025 at 07:17 PM
Rooms and interior
- Bedrooms:4
- Total bathrooms:2
- Full bathrooms:2
- Living area:3,250 sq. ft.
Heating and cooling
- Cooling:Central Air, Electric
- Heating:Central, Electric
Structure and exterior
- Roof:Architectural, Shingle
- Year built:2018
- Building area:3,250 sq. ft.
- Lot area:1.02 Acres
Schools
- High school:Wren High
- Middle school:Wren Middle
- Elementary school:Huntmeadows Elm
Utilities
- Water:Public
- Sewer:Septic Tank
Finances and disclosures
- Price:$724,900
- Price per sq. ft.:$223.05
- Tax amount:$2,479 (2024)
New listings near 115 Crawford Lake Drive
- New
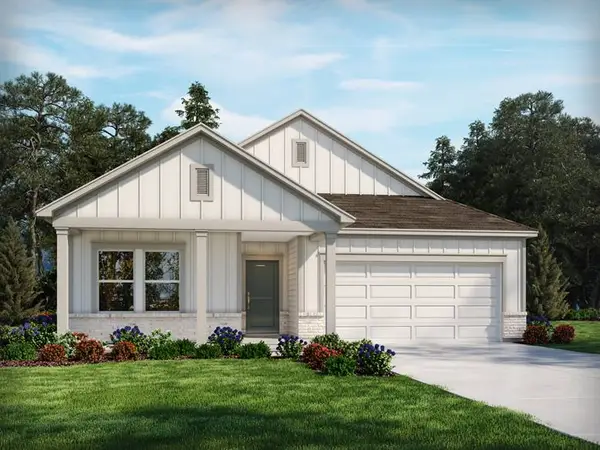 $359,900Active4 beds 2 baths1,542 sq. ft.
$359,900Active4 beds 2 baths1,542 sq. ft.304 Granby Trail, Easley, SC 29642
MLS# 20291809Listed by: MTH SC REALTY, LLC (20817) - New
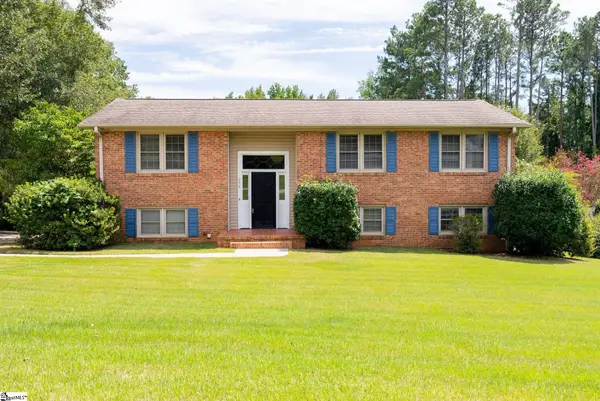 $309,999Active4 beds 2 baths
$309,999Active4 beds 2 baths208 Lavonne Avenue, Easley, SC 29642
MLS# 1567820Listed by: KELLER WILLIAMS UPSTATE LEGACY - New
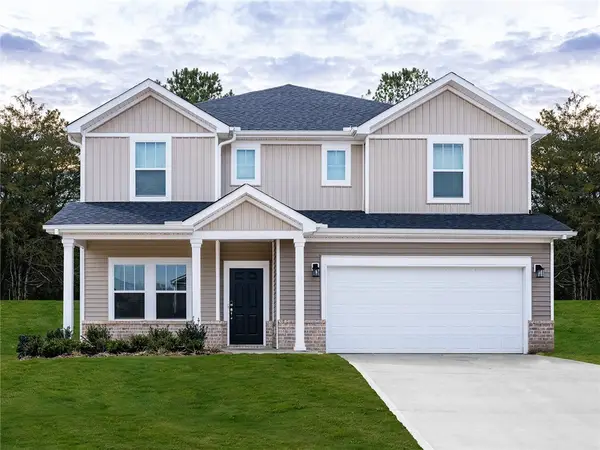 $409,900Active5 beds 4 baths2,995 sq. ft.
$409,900Active5 beds 4 baths2,995 sq. ft.306 Granby Trail, Easley, SC 29642
MLS# 20291810Listed by: MTH SC REALTY, LLC (20817) - New
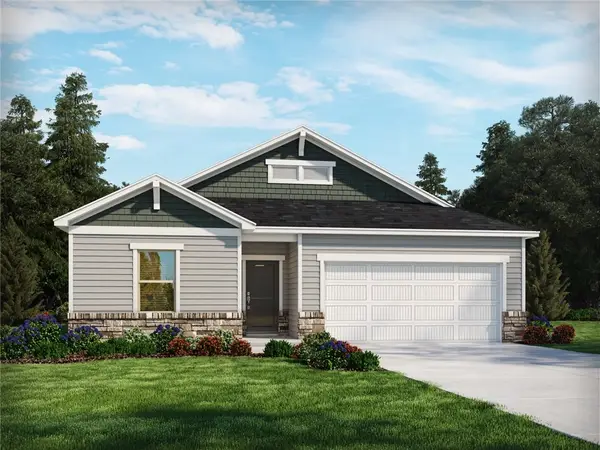 $364,900Active4 beds 2 baths1,542 sq. ft.
$364,900Active4 beds 2 baths1,542 sq. ft.103 Tilson Way, Easley, SC 29642
MLS# 20291811Listed by: MTH SC REALTY, LLC (20817) - New
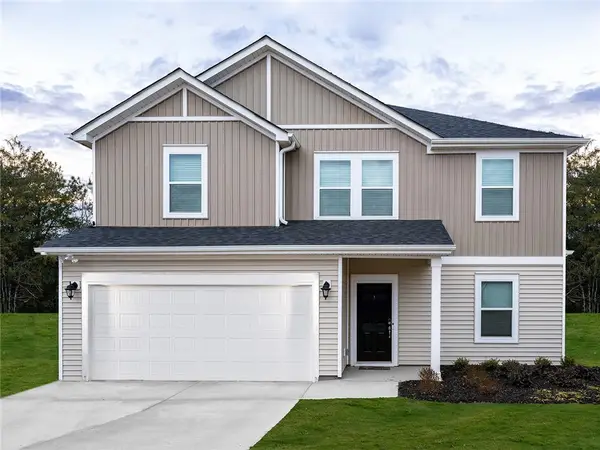 $359,900Active4 beds 3 baths2,345 sq. ft.
$359,900Active4 beds 3 baths2,345 sq. ft.307 Granby Trail, Easley, SC 29642
MLS# 20291812Listed by: MTH SC REALTY, LLC (20817) - New
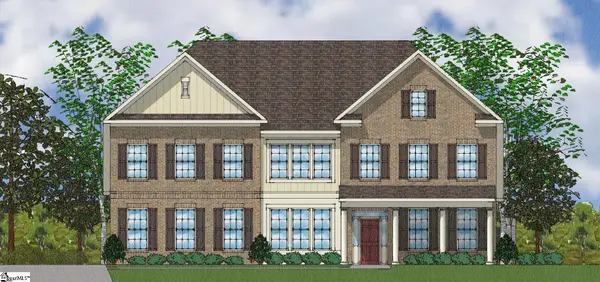 $969,000Active5 beds 5 baths
$969,000Active5 beds 5 baths202 Chandler Court #LOT 7, Easley, SC 29642
MLS# 1567794Listed by: MUNGO HOMES PROPERTIES, LLC - New
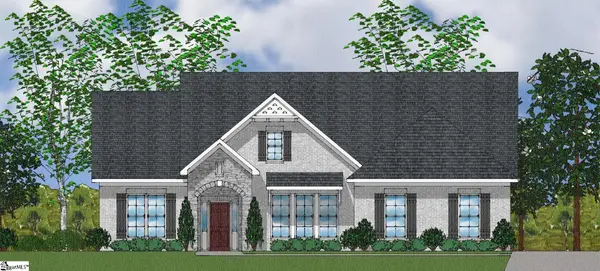 $894,000Active4 beds 4 baths
$894,000Active4 beds 4 baths204 Chandler Court #LOT 8, Easley, SC 29642
MLS# 1567799Listed by: MUNGO HOMES PROPERTIES, LLC 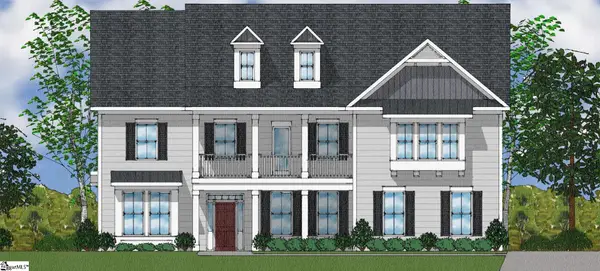 $989,000Active5 beds 5 baths
$989,000Active5 beds 5 baths205 Chandler Court #LOT 55, Easley, SC 29642
MLS# 1564087Listed by: MUNGO HOMES PROPERTIES, LLC- New
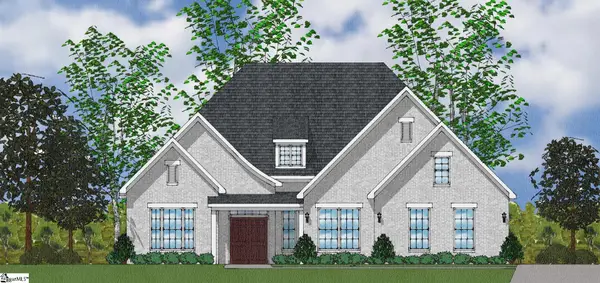 $872,000Active4 beds 4 baths
$872,000Active4 beds 4 baths103 Wagner Court #LOT 5, Easley, SC 29642
MLS# 1567590Listed by: MUNGO HOMES PROPERTIES, LLC - New
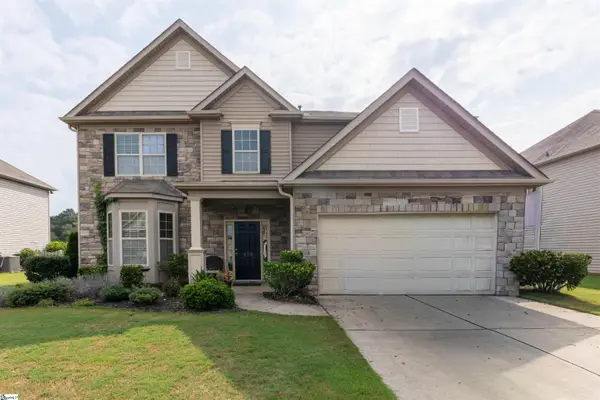 $449,000Active4 beds 3 baths
$449,000Active4 beds 3 baths173 Haverhill Lane, Easley, SC 29642
MLS# 1567737Listed by: BHHS C DAN JOYNER - MIDTOWN
