137 Crawford Lake Drive, Easley, SC 29642
Local realty services provided by:ERA Live Moore

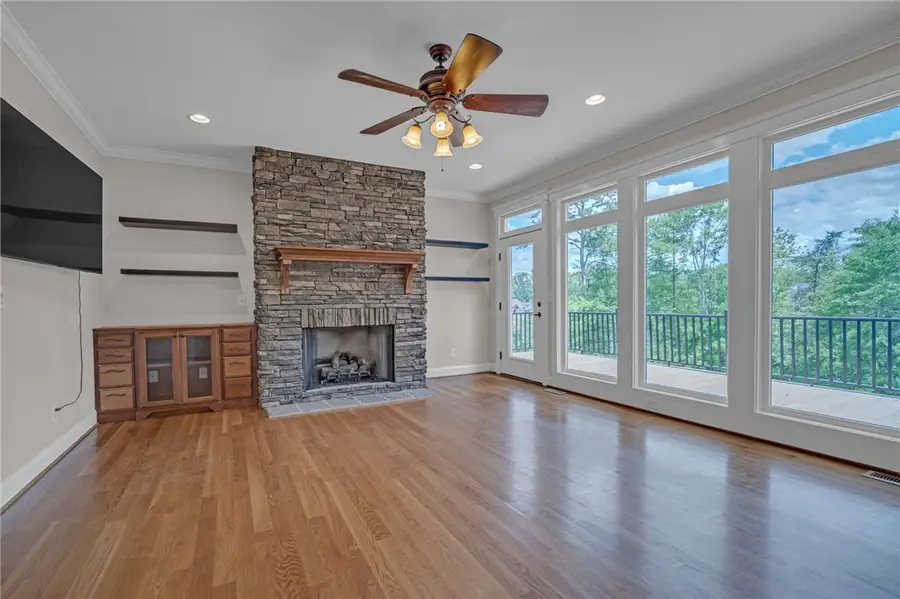
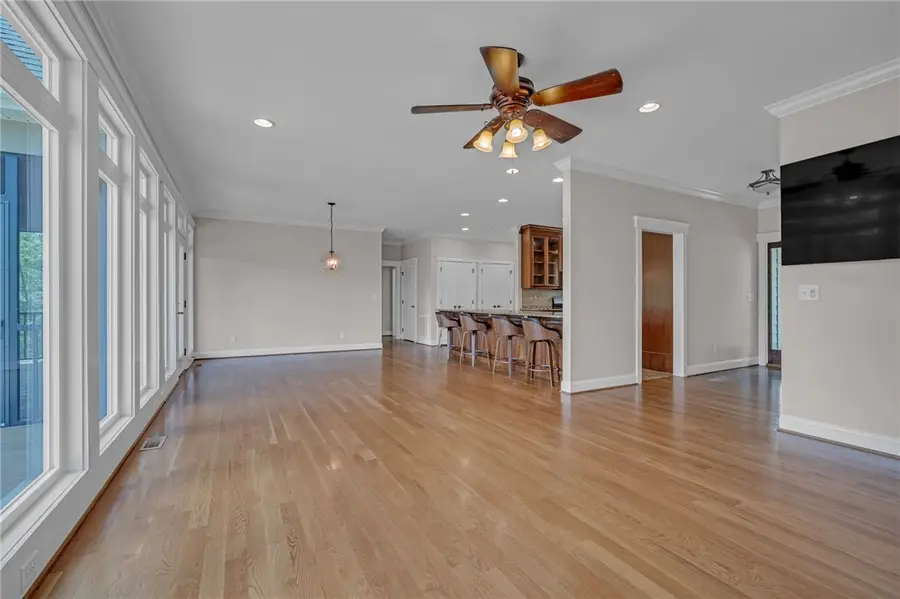
137 Crawford Lake Drive,Easley, SC 29642
$699,900
- 4 Beds
- 3 Baths
- - sq. ft.
- Single family
- Active
Listed by:shaun murphy
Office:southern realtor associates
MLS#:20291481
Source:SC_AAR
Price summary
- Price:$699,900
- Monthly HOA dues:$91.67
About this home
Welcome to 137 Crawford Lake Dr which is nestled on nearly?0.78 acres of meticulously landscaped grounds, this custom-built 4-bedroom, 3?bath residence spans approximately 3,000?finished square feet—with an additional 800?sq?ft of versatile unfinished space. Situated on a serene waterfront with a private dock and panoramic pond views, the home invites both refined comfort and effortless entertaining.
Step inside to discover a chef’s kitchen crafted for culinary excellence: solid cherry cabinets with soft-close hinges, dual pull-out trash bins, a mixer stand that rises to counter height, upgraded granite surfaces, under-cabinet lighting, two generous pantries, and a five burner gas range. Warmth flows throughout the first floor with rich hardwood flooring, while the kitchen and baths feature tasteful tile.
The great room’s wall of windows frames the tranquil pond, complementing a gas-log stone fireplace and built in cherry entertainment center—creating a dramatic focal point with direct access to a composite deck that amplifies indoor outdoor living. A charming screen porch, complete with vaulted pine ceiling, offers a cozy retreat.
The master suite opens to pond-side views and a deck extension. Inside, find two walk in closets and a master bath with dual sink areas, a vast walk in shower, and refined cherry cabinetry including a linen closet. Two more additional full bathrooms offer a sizable shower/tub combination on either end of the house.
Function meets flexibility: a bonus room insulated with spray foam and independent HVAC provides a tranquil private space. The lower level adds practical appeal with a finished rec room, an extra (third) garage, a massive workshop, a dedicated storage room, and easy access to a walk-in attic and patio. Modern comforts include a gas instant water heater, gas heating, gutters, and low E double hung windows (top and bottom sections removable for cleaning). Exterior design blends composite fiber cement siding with stone accents and efficient sun protection (3M film) on all rear-facing windows and doors. The irrigated and sodded front and rear lawns underscore year round beauty and ease of maintenance.
This home embodies refined living with an abundance of extras: a triple-width driveway and oversized garage accommodate multiple vehicles—ideal for family gatherings. The waterfront setting and private dock enrich the lifestyle, offering a peaceful haven and recreational opportunities.
Schedule your private tour today to experience the unique blend of craftsmanship, functionality, and serene elegance this home delivers.
Contact an agent
Home facts
- Listing Id #:20291481
- Added:94 day(s) ago
- Updated:August 15, 2025 at 06:52 PM
Rooms and interior
- Bedrooms:4
- Total bathrooms:3
- Full bathrooms:3
Heating and cooling
- Cooling:Central Air, Electric, Forced Air
- Heating:Central, Gas
Structure and exterior
- Roof:Architectural, Shingle
- Lot area:0.78 Acres
Schools
- High school:Wren High
- Middle school:Wren Middle
- Elementary school:Huntmeadows Elm
Utilities
- Water:Public
- Sewer:Septic Tank
Finances and disclosures
- Price:$699,900
- Tax amount:$2,965 (2024)
New listings near 137 Crawford Lake Drive
- New
 $698,900Active5 beds 3 baths
$698,900Active5 beds 3 baths115 Heathwood Road, Easley, SC 29640
MLS# 1566535Listed by: BLUEFIELD REALTY GROUP - New
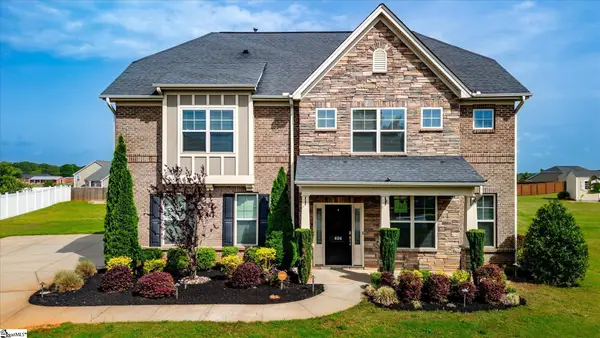 $519,000Active4 beds 4 baths
$519,000Active4 beds 4 baths606 N Meadows Lane, Easley, SC 29642
MLS# 1566539Listed by: EXP REALTY LLC - New
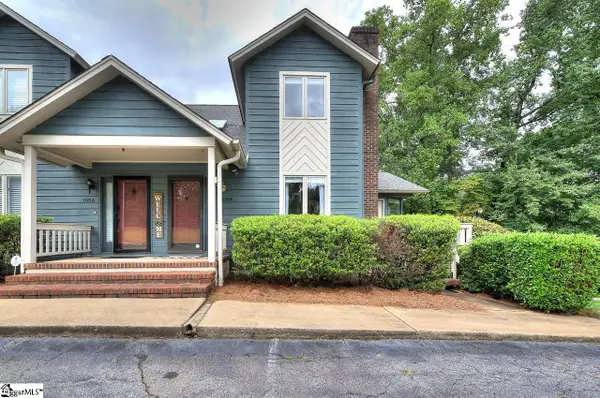 $284,900Active3 beds 4 baths
$284,900Active3 beds 4 baths105 B Fairway Oaks Lane, Easley, SC 29642
MLS# 1566523Listed by: SOUTHERN REALTOR ASSOCIATES - New
 $369,000Active5 beds 3 baths
$369,000Active5 beds 3 baths205 Lily Pond Place, Easley, SC 29642
MLS# 1566495Listed by: ALLEN TATE - EASLEY/POWD - New
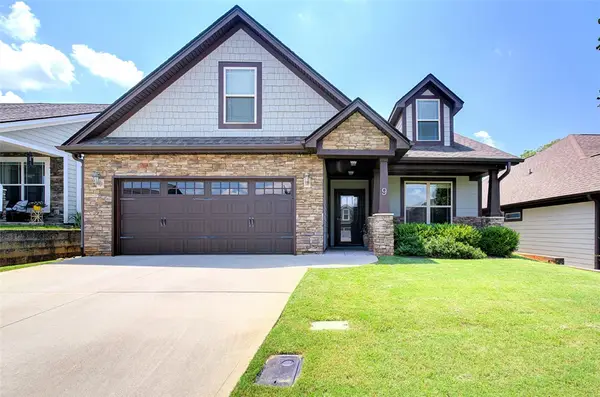 $375,000Active3 beds 2 baths1,571 sq. ft.
$375,000Active3 beds 2 baths1,571 sq. ft.9 Bromwell Way, Easley, SC 29642
MLS# 20291455Listed by: SOUTHERN REALTOR ASSOCIATES - New
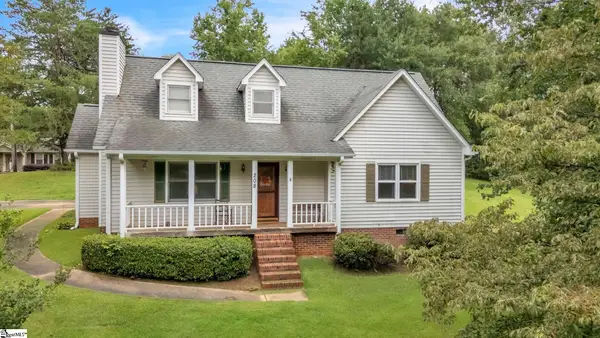 $289,000Active3 beds 2 baths
$289,000Active3 beds 2 baths208 Holly Tree Court, Easley, SC 29640
MLS# 1566454Listed by: CHUCKTOWN HOMES PB KW - New
 $370,642Active4 beds 3 baths
$370,642Active4 beds 3 baths105 Worcester Lane, Easley, SC 29642
MLS# 1566398Listed by: HERLONG SOTHEBY'S INTERNATIONAL REALTY - New
 $329,900Active4 beds 3 baths2,345 sq. ft.
$329,900Active4 beds 3 baths2,345 sq. ft.300 Granby Trail, Easley, SC 29642
MLS# 20291157Listed by: MTH SC REALTY, LLC - Open Sat, 2 to 4pmNew
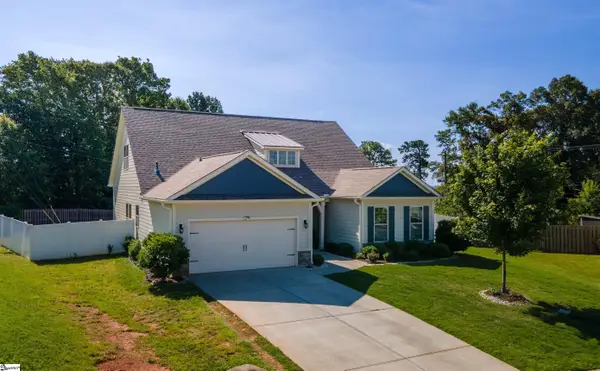 $489,500Active5 beds 4 baths
$489,500Active5 beds 4 baths203 Waymeet Court, Easley, SC 29673
MLS# 1566353Listed by: ALLEN TATE - EASLEY/POWD - New
 $189,864Active3 beds 2 baths1,352 sq. ft.
$189,864Active3 beds 2 baths1,352 sq. ft.112 Snipe Lane, Easley, SC 29642
MLS# 20291305Listed by: THE HARO GROUP AT KW HISTORIC DISTRICT
