141 Rickys Path, Easley, SC 29642
Local realty services provided by:ERA Wilder Realty
141 Rickys Path,Easley, SC 29642
$899,000
- 6 Beds
- 4 Baths
- - sq. ft.
- Single family
- Active
Listed by: mehri l bradford
Office: mungo homes properties, llc.
MLS#:1571042
Source:SC_GGAR
Price summary
- Price:$899,000
- Monthly HOA dues:$70.83
About this home
Welcome to 141 Rickys Path in the exclusive Suter Estates. This stunning Patterson II plan is more than a home—it’s a statement. With 6 bedrooms, 3.5 bathrooms, an attached 3-car garage, and a detached 2-car garage, all set on a sprawling .66-acre lot, this residence delivers space, style, and presence unlike anything else. Step into the grand two-story foyer, where soaring ceilings and arched entries create a breathtaking first impression. To your left, a formal dining room with a coffered ceiling is perfect for elegant gatherings. To your right, a private guest suite—or the ideal home office—offers flexibility for modern living. At the heart of the home, the two-story great room stuns with its dramatic scale and sweeping catwalk views. It opens seamlessly into the gourmet kitchen, a true showpiece featuring quartz countertops, a high-end appliance package, double ovens, a 5-burner cooktop, and a sleek stainless range hood. Custom cabinetry ties it all together, creating a space that blends form and function effortlessly. The main-level primary suite is a retreat unto itself, complete with a sitting room, dual closets, and a spa-inspired bath showcasing a custom double shower with dual shower heads. Upstairs, generously sized secondary bedrooms include walk-in closets, while a large bonus room and flex room offer endless possibilities—playroom, theater, gym, or studio. Out back, an enlarged deck overlooks a private, wooded backdrop, setting the stage for both relaxation and entertaining. From family cookouts to tranquil mornings with coffee, this backyard sanctuary makes every day feel like an escape. This home combines grand scale, timeless design, and modern luxury—a rare opportunity in today’s market.
Contact an agent
Home facts
- Year built:2025
- Listing ID #:1571042
- Added:133 day(s) ago
- Updated:February 10, 2026 at 01:16 PM
Rooms and interior
- Bedrooms:6
- Total bathrooms:4
- Full bathrooms:3
- Half bathrooms:1
Heating and cooling
- Heating:Heat Pump, Multi-Units, Natural Gas
Structure and exterior
- Roof:Architectural
- Year built:2025
- Lot area:0.66 Acres
Schools
- High school:Powdersville
- Middle school:Powdersville
- Elementary school:Powdersville
Utilities
- Water:Public
- Sewer:Septic Tank
Finances and disclosures
- Price:$899,000
New listings near 141 Rickys Path
- New
 $165,000Active2 beds 1 baths
$165,000Active2 beds 1 baths309 Hill Street, Easley, SC 29640
MLS# 20296672Listed by: KELLER WILLIAMS SENECA - New
 $599,000Active5 beds 4 baths2,979 sq. ft.
$599,000Active5 beds 4 baths2,979 sq. ft.352 Avendell Drive, Easley, SC 29642
MLS# 20297265Listed by: KELLER WILLIAMS GREENVILLE CEN - New
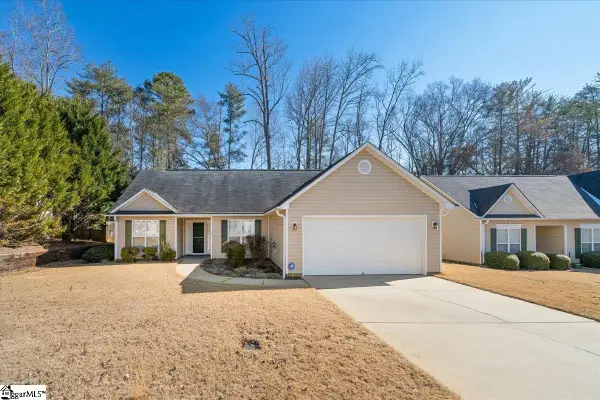 $321,900Active3 beds 2 baths
$321,900Active3 beds 2 baths601 Cardinal Woods Way, Easley, SC 29642
MLS# 1581476Listed by: RE/MAX RESULTS EASLEY - New
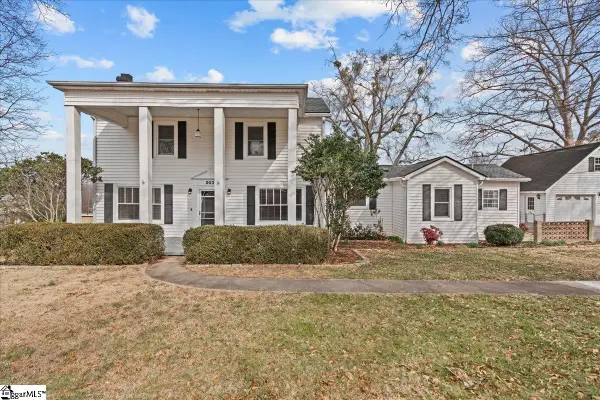 $429,000Active4 beds 3 baths
$429,000Active4 beds 3 baths203 Brushy Creek Road, Easley, SC 29642
MLS# 1581447Listed by: CENTURY 21 BLACKWELL & CO - New
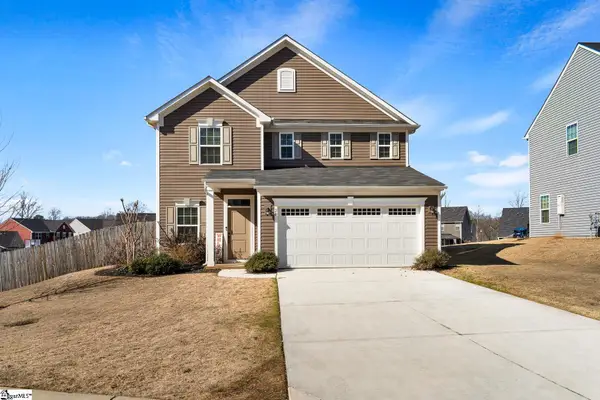 $315,000Active3 beds 3 baths
$315,000Active3 beds 3 baths20 Wiltshire Circle, Easley, SC 29642
MLS# 1581459Listed by: WESTERN UPSTATE KELLER WILLIAM - New
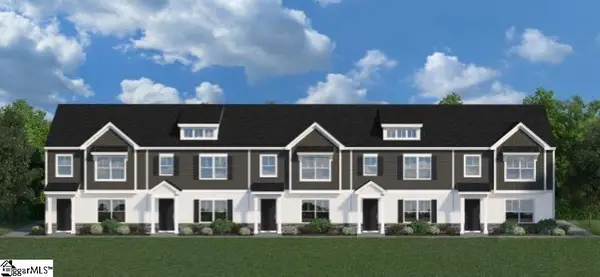 $199,900Active3 beds 3 baths
$199,900Active3 beds 3 baths331 Stonyway Lane, Easley, SC 29640
MLS# 1581438Listed by: VERANDA HOMES, LLC - New
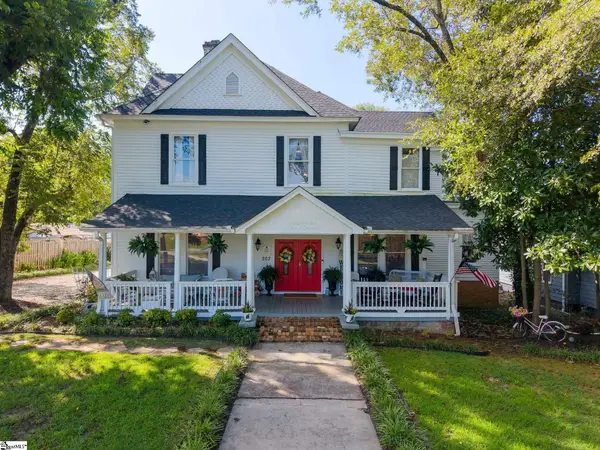 $799,950Active12 beds 8 baths
$799,950Active12 beds 8 baths207 W 2nd Avenue, Easley, SC 29640
MLS# 1581321Listed by: THE GALLO COMPANY 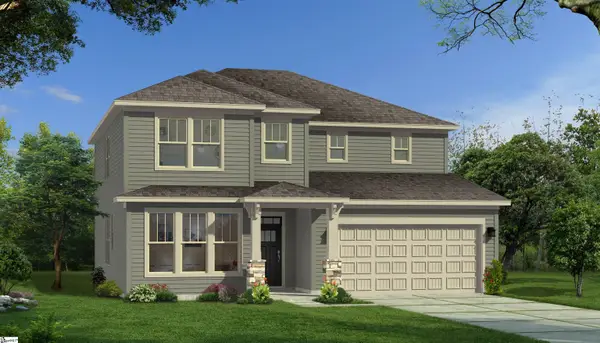 $422,990Pending3 beds 3 baths
$422,990Pending3 beds 3 baths411 Briggs Drive, Easley, SC 29642
MLS# 1581352Listed by: DRB GROUP SOUTH CAROLINA, LLC- New
 $99,900Active2 beds 1 baths
$99,900Active2 beds 1 baths204 Hiles Street, Easley, SC 29642
MLS# 20297203Listed by: THOMAS REALTY - New
 $289,000Active3 beds 3 baths1,624 sq. ft.
$289,000Active3 beds 3 baths1,624 sq. ft.105 Rustic Ridge Drive, Easley, SC 29640
MLS# 20297190Listed by: NORTHGROUP REAL ESTATE - GREENVILLE

